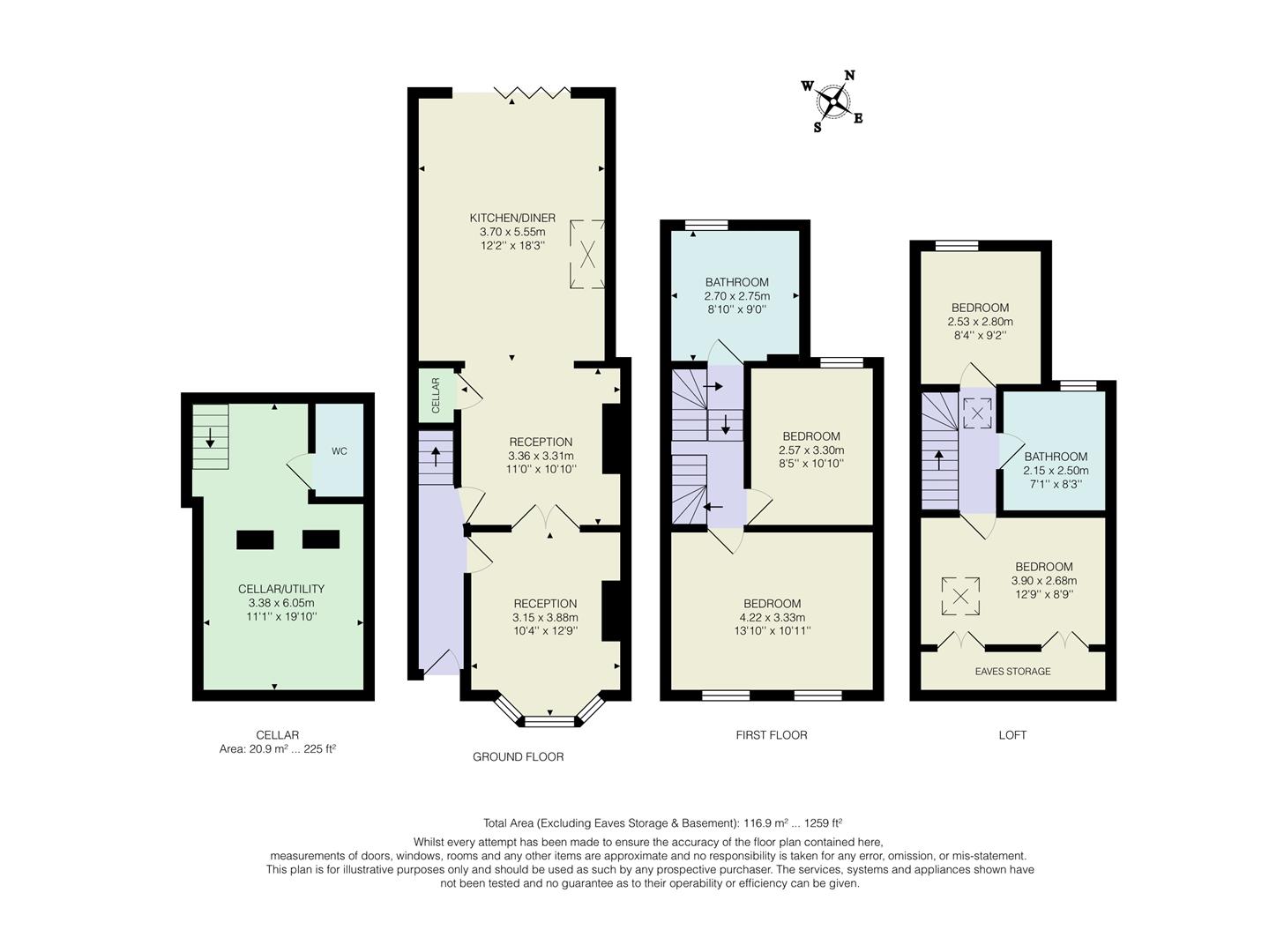Property for sale in Balmoral Road, London E10
* Calls to this number will be recorded for quality, compliance and training purposes.
Property features
- Four Bedrooms
- Victorian Mid Terrace House
- Arranged Over Three Floors
- Beautifully Finished
- Extended Kitchen Living Area
- Large Cellar with Utility Space
- Private Rear Garden
- Chain Free
- Walking Distance to Leyton Station
- Near Leyton Jubilee Park
Property description
A bright and smartly presented, four bedroom Victorian terrace, arranged over three floors with an extended kitchen and living area that opens right onto your private rear garden. All within moments of Leyton station and Leyton Jubilee Park.
Your door to door commute to Liverpool Street takes just twenty three minutes, on the rapid Central line from nearby Leyton station.
If you lived here...
Your first inviting reception room has broad timber flooring, a bright bay window, a marbled mantelpiece and ebony tiled hearth. Glazed double doors lead through into your dining room, where you'll find stairs down to your 210 square foot basement plus a handy WC and unique, flexible utility area (perfect for laundry). Back upstairs, in your open plan kitchen and dining room, you'll find glossy jade splashbacks, a chef's island with hob, a sleek integrated dual oven, and another lounge area before the concertina doors and your garden. Smooth decking gives way to natural earth, primed and ready to be laid to lawn or transformed into the al fresco paradise of your dreams.
Back inside and heading up to the first floor you'll find your principal bedroom. There's soft, misty carpet underfoot and 130 square feet of space. Your second sleeper is also a generous double, rear facing with garden views. Completing things on this floor is an enormous, family bathroom, luxury and comfort blended perfectly with a double ended tub, stroll in rainfall shower and dual washbasins with a four drawer vanity unit. Marbled flooring and panelling contrasts beautifully with the striking ebony towel rail, fixtures and fittings.
Up in your fabulous loft conversion, you'll find a sunny skylight landing leading you into another large double bedroom. A bright skylight illuminates the space and there's some convenient purpose built storage in the eaves. The second loft bedroom is another spacious double with rooftop views and, finally, you'll come to another elegant bathroom. Here you'll find more of that marbled flooring and those ebony fixtures and fittings, plus a walk in rainfall shower and a vessel basin with vanity unit.
Your new local will be The Coach & Horses, a dog and family friendly gastropub, with a great beer garden and lots of regular live music and quiz nights. They've recently partnered up with fantastic Sri-Lankan restaurant, Kamu, to expand the menu and offer mouth watering curries alongside burgers and roasts. The huge open greenery of Leyton Jubilee Park is just half a mile from your front door. From the Ive Farm Close entrance you can cut across the sports fields and make use of the outdoor gym, visit one of the cafes that are dotted around the edges of the park, or follow the trail towards Marsh Lane and over the bridge into Hackney Marshes.
What else?
- On the way to Leyton Jubilee Park, the younger members of your family will have a blast taking part in one of the creative music and drama sessions at Zip Zap, just a seven minute walk from your new home.
- Parents will be delighted to learn that there are fourteen primary and secondary schools within a mile of your home that have been rated as 'Outstanding' or 'Good' by Ofsted.
- Leyton's vibrant Francis Road is only eight minutes' walk from your door. Here you'll find a range of independent cafes, the Yardarm wine bar and delicatessen, and vintage vinyl store Dreamhouse Records.
Reception (3.15 x 3.88 (10'4" x 12'8"))
Reception (3.36 x 3.31 (11'0" x 10'10"))
Kitchen/Diner (3.70 x 5.55 (12'1" x 18'2"))
Bedroom (4.22 x 3.33 (13'10" x 10'11"))
Bedroom (2.57 x 3.30 (8'5" x 10'9"))
Bahtroom (2.70 x 2.75 (8'10" x 9'0"))
Bedroom (3.90 x 2.68 (12'9" x 8'9"))
Eaves Storage
Bedroom (2.53 x 2.80 (8'3" x 9'2"))
Bathroom (2.15 x 2.50 (7'0" x 8'2"))
Cellar/Utility (3.38 x 6.05 (11'1" x 19'10"))
Wc
Garden (approx. 11.2m x 4.36m (approx. 36'8" x 14'3"))
A word from the expert...
"Leyton is a well-hidden gem that people haven’t yet fully explored. Francis Road is one of area’s most celebrated spots and it never disappoints. It’s buzzing with cafés, delis, shops and restaurants — the perfect afternoon or weekend destination.
The Olympic Park is just around the corner, great for all the amazing concerts, sporting events and festivals that are held there all year round.
Getting into central London couldn’t be any easier, with Leyton Midland overground station as well as the Central underground line both right on the doorstep.
And did I mention that Jubilee Park, with its café, outdoor gym and pirate-themed playground, is perfect for a relaxing Sunday walk?"
Kenan krkic
E10 senior sales advisor
Property info
For more information about this property, please contact
The Stow Brothers - Walthamstow, E17 on +44 20 8128 4610 * (local rate)
Disclaimer
Property descriptions and related information displayed on this page, with the exclusion of Running Costs data, are marketing materials provided by The Stow Brothers - Walthamstow, and do not constitute property particulars. Please contact The Stow Brothers - Walthamstow for full details and further information. The Running Costs data displayed on this page are provided by PrimeLocation to give an indication of potential running costs based on various data sources. PrimeLocation does not warrant or accept any responsibility for the accuracy or completeness of the property descriptions, related information or Running Costs data provided here.








































.png)
