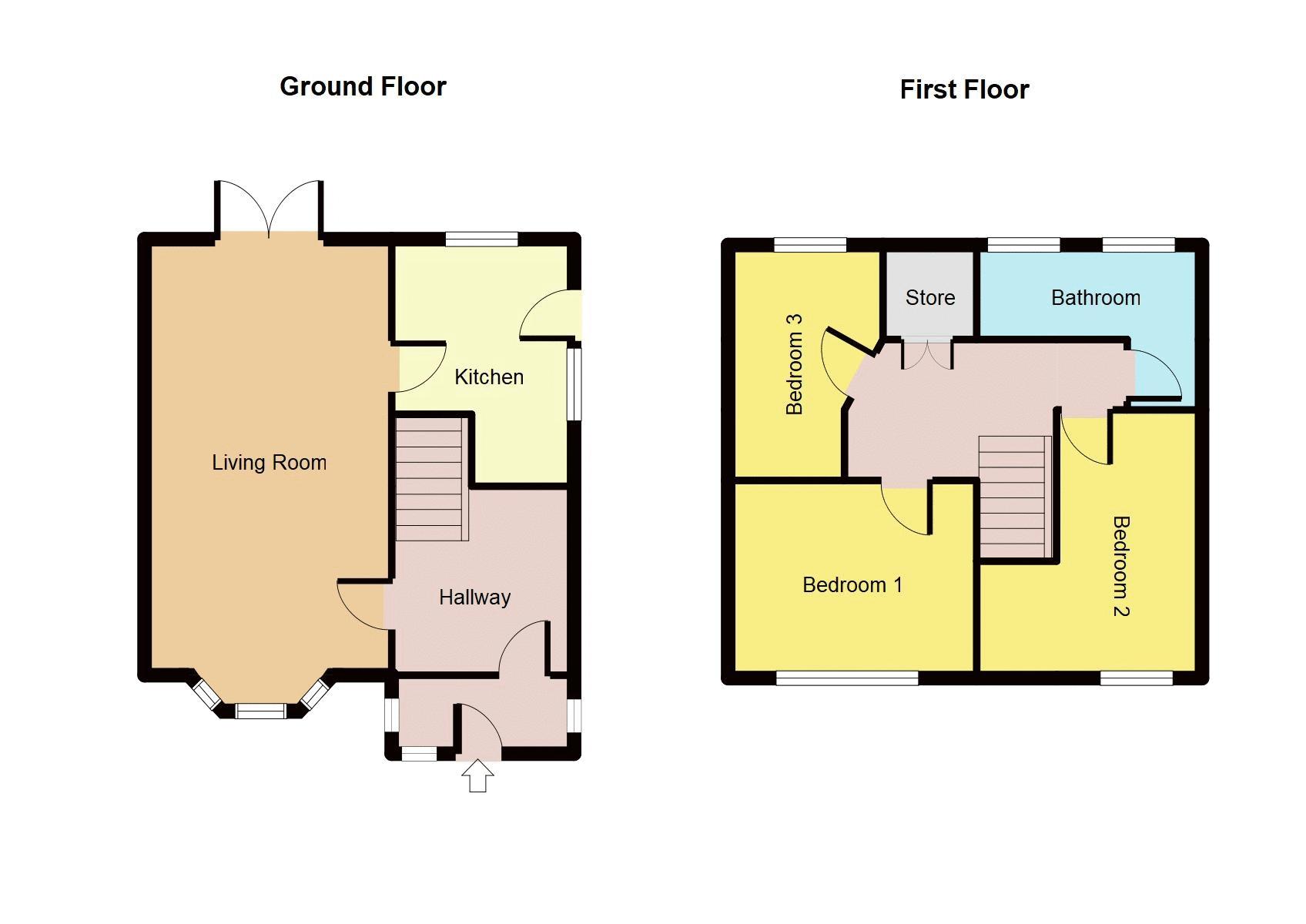Semi-detached house for sale in Ribble Drive, Bury BL9
* Calls to this number will be recorded for quality, compliance and training purposes.
Property features
- **no chain**
- Sought-after Walmerlsey Area
- 3 Bedrooms
- Driveway to the Front
- Modern Kitchen & Bathroom
- Newly Decorated Throughout
- Solar Panels
- Well-kept Garden
Property description
EPC - B
Kristian Allan are pleased to present to the market for sale, a traditional red brick three bedroom semi-detached home located in the sought after & desirable suburb of Walmersley with it's local amenities and convenient access to Bury Town Centre. The property offers well maintained, immaculately presented and spacious accommodation throughout set in beautifully landscaped gardens.
Solar Panels are installed on the south facing roof of the property which significantly reduces the electricity bills for the property and we are also led to understand from our vendors generates a cash tariff in the owners favour in the region of £1600 per annum rebate. Whilst this information has been provided by the home owner you should make your own enquiries during the conveyancing process to verify this information.
The property is approached over a paved path to the front door with glazed inserts with:
Entrance Porch
With windows to the side and doors to the:
Entrance Hall
With stairs rising to the first-floor landing and door to the:
Living Room
A well-presented room with window to the front, French doors to the rear and door to the:
Kitchen/Dining Room
A modern kitchen with range of wall & base units with work surfaces over & tiled splash back. There is space for an oven & fridge/freezer and space & plumbing for washing machine. Window to the rear, personal door to the side with window adjacent, vinyl flooring fitted and space for dining table
From the first-floor landing there are doors to the bedrooms and the family bathroom.
Bedroom One
A double bedroom with window to the front.
Bedroom Two
A second double bedroom with window to the front.
Bedroom Three
A third bedroom with window to the rear.
Bathroom
Fitted with a modern suite of low-level WC, pedestal wash hand basin and bath with shower over. There are two obscured glazed windows to the side, fully tiled walls and vinyl flooring fitted.
Externally
To the front there is paved driveway providing off road parking for one vehicle. The front gardens are laid to lawn with shrubbery borders and gated access leads to the rear garden. The rear garden is a particular feature of the property having a large paved seating area ideal for outside dining with steps leading down to artificial lawn and benefits from being south facing.
Additional Information
Tenure - Freehold
Council Tax Band - A
Important note to purchasers:
We endeavour to make our sales particulars an accurate and reliable reflection of the property. They do not however constitute or form part of an offer or any contract and are not to be relied upon as statements of representation or fact. Any services, systems and appliances listed in this specification have not been tested by us and no guarantee as to their operating ability or efficiency is given. You should confirm the boundaries and land ownership of the property with your legal representative. All measurements have been taken as a guide to prospective buyers only, and are not precise. Please be advised that some of the details in the particulars may be awaiting vendor approval. If you require clarification or further information on any points, please contact us, especially if you are traveling some distance to view. Fixtures and fittings unless specifically stated are to be agreed during negotiations with the seller.
Entrance Porch (3' 7'' x 8' 2'' (1.1m x 2.5m))
Living Room (18' 1'' x 11' 2'' (5.5m x 3.4m))
Kitchen/Dining Room (18' 1'' x 11' 2'' (5.5m x 3.4m))
Bedroom 1 (10' 2'' x 11' 2'' (3.1m x 3.4m))
Bedroom 2 (11' 6'' x 7' 10'' (3.5m x 2.4m))
Bedroom 3 (6' 11'' x 9' 2'' (2.1m x 2.8m))
Bathroom (9' 10'' x 6' 3'' (3m x 1.9m))
Property info
For more information about this property, please contact
Kristian Allan Sales, Lettings & Property Management, BL8 on +44 1204 317007 * (local rate)
Disclaimer
Property descriptions and related information displayed on this page, with the exclusion of Running Costs data, are marketing materials provided by Kristian Allan Sales, Lettings & Property Management, and do not constitute property particulars. Please contact Kristian Allan Sales, Lettings & Property Management for full details and further information. The Running Costs data displayed on this page are provided by PrimeLocation to give an indication of potential running costs based on various data sources. PrimeLocation does not warrant or accept any responsibility for the accuracy or completeness of the property descriptions, related information or Running Costs data provided here.





































.png)
