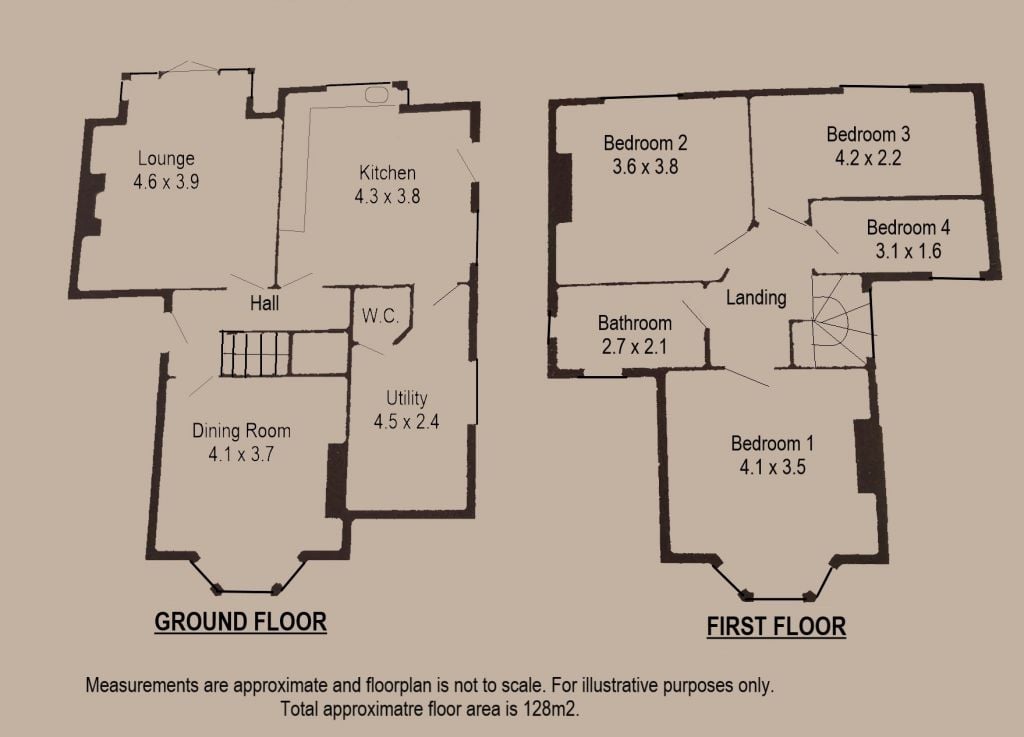Detached house for sale in Manor Road, Taunton TA1
* Calls to this number will be recorded for quality, compliance and training purposes.
Property features
- Double glazed summer housecabin with power.
- Peaceful and secluded south facing rear garden with mature trees and shrubs.
- Large Dutch Barn style workshop with power.
Property description
Full Description
A well-presented and spacious 4 bedroomed detached 1930's house in excellent decorative order. Situated in the sought after location of Parkfield, benefitting from proximity to popular school catchments, University Centre Somerset (ucs) and Musgrove Park Hospital. Level walking distance to Taunton town centre, recreational parks and Taunton train station with links mainline to London.
The secluded and peaceful level south-facing rear garden is a particular highlight of this wonderful property. Featuring a range of landscaping, mature trees and shrubs, there are a range of areas for entertaining and enjoying this outside space. In addition the garden has large cabin/summerhouse, Dutch barn style workshop and shed/pub, each with power and lighting.
There includes a spacious pergola with plum stone chippings and a mature wisteria canopy, perfect for entertaining and relaxing.
The property has been well-maintained and improved, yet retains period features such as oak floor hallway and stripped hardwood internal doors throughout.
The front driveway has space for up to three vehicles. There is a spacious covered porch with original front door.
The property has been well-maintained and upgraded in recent years.
Freehold Council tax band E
For all enquiries, viewing requests or to create your own listing please visit the Griffin Property Co. Website.
Lounge Reception (4.6m x 3.9m)
Large and light room with UPVC bay overlooking the rear garden, with French doors leading directly to a large decking area.
Has a gas fire fitted and period feature picture rails with stripped wood floorboards.
Reception Room (4.1m x 3.7m)
Featuring newly installed high-quality oak finished vinyl flooring. With an electric fired fireplace and picture rails with a large UPVC bay window providing a light and airy room.
Kitchen /Diner (4.3m x 3.8m)
A spacious and well-appointed kitchen overlooking the rear garden through a large UPVC picture bay window.
The kitchen has solid oak worktops, integrated appliances, a large solid oak breakfast bar and many solid wood cabinets with clever storage space. Doors to the rear garden and utility room.
Utility Room (4.5m x 2.4m)
A functional space with space for washing machine and tumble dryer. Fitted with a worktop and storage cupboards. Downstairs cloakroom is accessed through the utility room.
Master Bedroom (4.1m x 3.5m)
Benefitting from a large uvpc bay window this recently redecorated and carpeted room is light and airy, yet warm. Contains feature picture rails.
Bedroom 2 (3.8m x 3.6m)
Enjoying the benefits of floor to ceiling fitted wardrobes in addition to the room measurements above.
With a large UPVC picture window overlooking the rear garden, feature picture rails, and alcoves.
Bedroom 3 (4.2m x 2.2m)
Newly decorated and carpeted with a lovely view over the rear garden through a large UPVC picture window.
Bedroom 4 (3.1' x 1.6')
Single bedroom in excellent decorative order with large UPVC picture window.
Family Bathroom (2.7m x 2.1m)
With high-quality fixtures and fittings, this tiled family bathroom with dual-aspect UPVC windows has separate bath and walk in shower.
Cabin /Summer House (3.5m x 2.6m)
Double glazed cabin providing a multi-functional space. With lighting and power and wonderful outlook to the pergola area of the garden.
Property info
For more information about this property, please contact
Griffin Property Co, CM3 on +44 1702 787670 * (local rate)
Disclaimer
Property descriptions and related information displayed on this page, with the exclusion of Running Costs data, are marketing materials provided by Griffin Property Co, and do not constitute property particulars. Please contact Griffin Property Co for full details and further information. The Running Costs data displayed on this page are provided by PrimeLocation to give an indication of potential running costs based on various data sources. PrimeLocation does not warrant or accept any responsibility for the accuracy or completeness of the property descriptions, related information or Running Costs data provided here.






















.png)
