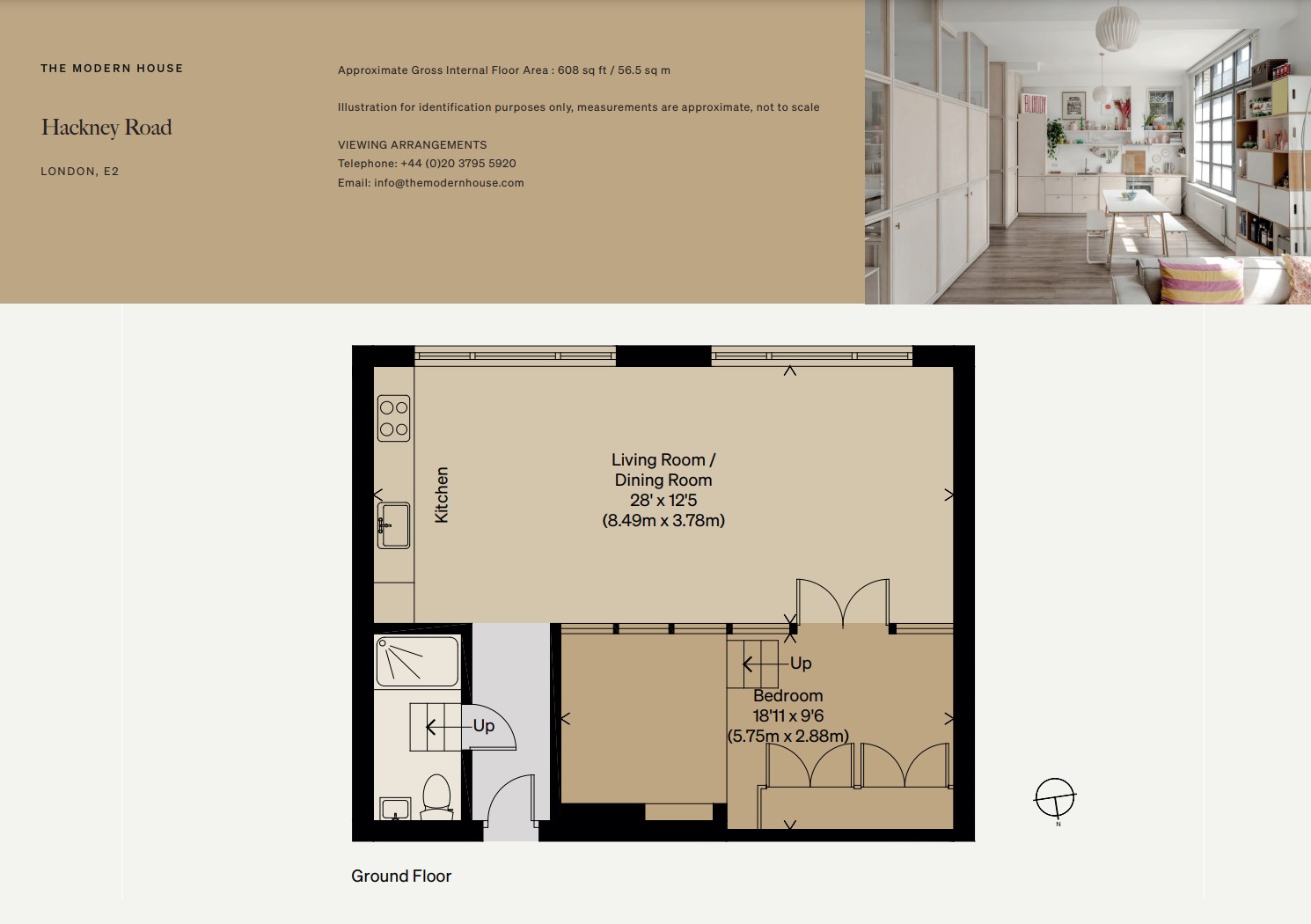Flat for sale in Lion Mills, Hackney Road, London E2
* Calls to this number will be recorded for quality, compliance and training purposes.
Property description
Within a handsome former mill on Hackney Road lies this impeccably executed modern apartment. Recently renovated by Tendo Architects in collaboration with the current owner, the interiors are a masterclass in expertly combining warehouse features with contemporary interventions. The apartment is characterised by beautiful bespoke joinery and sheets of glazing that add depth, texture and subtle divisions between spaces. Lion Mills is a short walk from Haggerston Park, London Fields and the bustling Broadway and Columbia Road markets.
We've written about life in this home in greater depth.
The Building
Once a working mill, Lion Mills was the premises of braid and trimmings manufacturer Henry Warden in the early 1800s. The factory supplied the local furniture and clothing trades. Their offerings included silk handkerchieves, ties and scarves, as well as cotton and wool products. The buildings have been well-maintained in the years since and retain a plethora of original features, including impressive brickwork and large windows.
The Tour
Winding courtyards lead the way to this ground-floor apartment, where a generous hallway opens directly to the open-plan living spaces. A warm welcome is created by sheets of birch ply joinery that both unite and divide the different areas. The south-facing, original warehouse windows allow light to flood into the room and illuminate the considered scheme, which is an exceptional example of how to amplify and plan a smaller space.
On the left-hand side of the room is the kitchen, replete with bespoke joinery, open shelving and an abundance of storage. Built-in appliances have been neatly concealed within the cabinetry; in a similar vein, the bathroom has been almost completely hidden behind sheets of birch ply in the hallway - so subtle as to be practically unnoticeable.
The dining and living spaces are currently arranged with the dining area by the kitchen and the living room in the corner beyond, however, the room allows for a variety of different layouts. The versatility of the spaces and their voluminous high ceilings make the apartment so eminently livable.
A wall of birch ply panelling interspersed with sheets of glazing conceals the bedroom while still allowing light to flow across the plan. The bed is positioned on a raised platform with storage below, added to by a wall of full-height wardrobes. These levels create a sense of dynamism and use the high ceilings to their best advantage. There is a generous amount of floor area in front of the bed that would work well as a home office, or perhaps a yoga or Peloton space, as the current owners have set up.
Outdoor Space
The old mill buildings are arranged around well-kept courtyards, which provide peaceful spots to sit and relax. They have been carefully planted with a mixture of mature trees, shrubs and specimens, adding greenery against the beautiful surrounding brickwork.
The Area
Hackney Road is home to an increasing number of popular restaurants and bars, including Morito, Sager + Wilde, The Marksman and The Laughing Heart. The green spaces of Haggerston Park and London Fields are a few minutes' walk away, providing green space in the heart of the city. Broadway and Columbia Road Markets, with their wide array of independent shops and cafes, are very close by. Particularly popular are Climpson’s Coffee, Donlon Books, Pavilion Bakery, Brawn, The Royal Oak and Campania & Jones.
Bethnal Green (Central Line) and Hoxton (Overground) are both a 15-minute walk away.
Tenure: Share of Freehold
Lease Length: Approx. 85 years remaining
Service Charge: Approx. £3485 per annum
Ground Rent: Approx. £70 per annum
Council Tax Band: C
Property info
For more information about this property, please contact
The Modern House, SE1 on +44 20 3328 6556 * (local rate)
Disclaimer
Property descriptions and related information displayed on this page, with the exclusion of Running Costs data, are marketing materials provided by The Modern House, and do not constitute property particulars. Please contact The Modern House for full details and further information. The Running Costs data displayed on this page are provided by PrimeLocation to give an indication of potential running costs based on various data sources. PrimeLocation does not warrant or accept any responsibility for the accuracy or completeness of the property descriptions, related information or Running Costs data provided here.






























.png)
