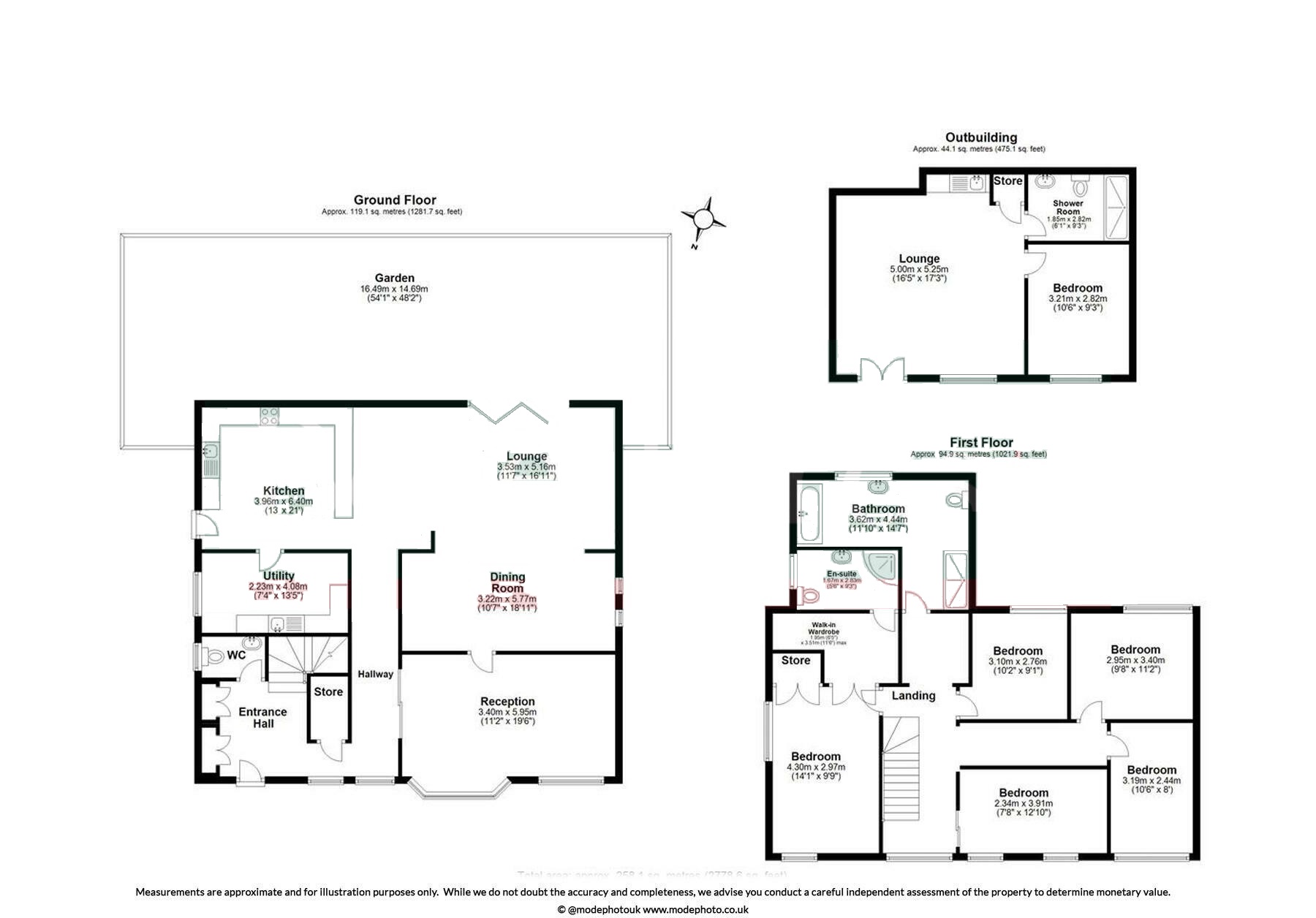Detached house for sale in St. Nicholas Grove, Ingrave, Brentwood, Essex CM13
* Calls to this number will be recorded for quality, compliance and training purposes.
Property description
*guide price £1,000,000 - £1,100,000*
*popular village location*
*detached family home*
*modern specification*
*attractive rear garden with annex*
*in and out driveway*
*approx. 2300 square feet excluding annex*
Overview & Location
A beautifully presented detached family home in the ever popular area of Ingrave. The property has been upkept to a very high standard offering around 2300 square feet of accommodation neatly arranged over two floors plus a detached annex. Thorndon Country park and Thorndon Park Golf Club are located within easy access along with various other leisure facilities/clubs and highly regarded schools. Major road links (M25/A13/A127) and rail links into London can be found just a short drive away where you will also find an array of shops, bars and restaurants.
Main Accommodation
Entrance via part double glazed door to entrance hall.
Entrance Hall (8' 10" x 8' 5")
Double glazed translucent window to front elevation. Ceiling cornice. Dado rail. Stairs ascending to first floor with under stairs storage cupboard. Further fitted storage cupboards. Radiator. Door to ground floor cloakroom.
Cloakroom
Double glazed translucent window to side elevation. Ceiling cornice. Suite comprising of corner vanity wash hand basin with tiled splash back and low level wc. Wall mounted heated chrome towel rail.
Sitting Room (18' 7" x 11' 7")
(Maximum) Double glazed window to front elevation. Ceiling cornice. Three radiators. Door to dining area.
Dining Area (18' 10" x 10' 0")
Two double glazed translucent windows to side elevation. Ceiling cornice. Two radiators. Karndean floor. Open to lounge area.
Lounge Area (16' 6" x 12' 3")
Double glazed bifolding doors to rear elevation with feature roof lantern. Recess ceiling lights and ceiling cornice. Karndean floor with under floor heating. Open to kitchen.
Kitchen (18' 3" x 11' 4")
Double glazed windows to rear elevation with double glazed door to rear garden. Recess ceiling lights and ceiling cornice. Fitted with a range of Shaker style units with granite work surfaces. Inset sink unit with mixer tap. Integrated appliances include Hotpoint dishwasher and Beko low level fridge. Provision for Range style cooker with extractor above. Vertical radiator. Karndean floor. Door to utlity room.
Utility Room (11' 4" x 7' 9")
Double glazed window to side elevation. Fitted with a range of Shaker style units with granite work surfaces. Inset stainless steel sink unit with mixer tap. Provision for American style fridge/freezer, washing machine and tumble dryer. Unit housing gas boiler. Karndean floor.
First Floor
First Floor Landing
Double glazed windows to front elevation. Ceiling cornice. Access to loft. Radiator. Doors to following accommodation.
Bedroom One (13' 10" x 8' 9")
Double glazed windows to dual elevations. Fitted wardrobe. Door to dressing area.
Dressing Area (8' 0" x 6' 4")
Fitted clothing rails. Door to ensuite.
Ensuite
Velux style window. Suite comprising of corner shower cubicle, wall mounted wash hand basin and low level wc. Tiled walls. Vertical radiator. Tile effect floor.
Bedroom Two (11' 0" x 10' 0")
Double glazed window to rear elevation. Ceiling cornice. Radiator.
Bedroom Three (12' 0" x 6' 9")
Double glazed window to front elevation. Ceiling cornice. Radiator.
Bedroom Four (10' 0" x 7' 7")
Double glazed window to rear elevation. Ceiling cornice. Radiator.
Bedroom Five (10' 1" x 7' 10")
Double glazed window to front elevation. Ceiling cornice. Radiator.
Bathroom (13' 4" x 11' 10")
(Maximum) (L-shaped. Double glazed translucent windows to dual elevations. Suite comprising of free standing bath, large walk-in shower cubicle, pedestal wash hand basin and low level wc. Part tiled walls. Heated towel rail. Radiator. Tile effect floor.
Exterior
Rear Garden
The property features a rear garden measuring approximately 55ft. Commences with a paved pathway leading to an attractive rear patio with the remainder laid to lawn with beautifully manicured tree and shrub borders. Side access gate.
Annex
Kitchen/Living Room (17' 3" x 14' 8")
Double glazed window to front elevation with double glazed double doors Access to loft. Recess ceiling lights. Kitchen fitted with Shaker style units with contrasting work surfaces. Inset stainless steel sink unit with mixer tap. Provision for low level fridge/freezer. Karndean floor. Doors to bedroom.
Bedroom (10' 2" x 8' 11")
Double glazed window to front elevation. Recess ceiling lights. Karndean floor.
Shower Room (8' 9" x 5' 10")
Recess ceiling lights. Large walk-in shower cubicle. Wall mounted wash hand basin and low level wc. Part tiled walls. Wall mounted heated towel rail. Tiled floor.
Front Elevation
Carriage style in and out driveway. Attractively paved to provide off street parking for several vehicles.
Agents Note
The council tax banding for this property set out on the council website is band G.
Property info
For more information about this property, please contact
Balgores Hayes, CM14 on +44 1277 699241 * (local rate)
Disclaimer
Property descriptions and related information displayed on this page, with the exclusion of Running Costs data, are marketing materials provided by Balgores Hayes, and do not constitute property particulars. Please contact Balgores Hayes for full details and further information. The Running Costs data displayed on this page are provided by PrimeLocation to give an indication of potential running costs based on various data sources. PrimeLocation does not warrant or accept any responsibility for the accuracy or completeness of the property descriptions, related information or Running Costs data provided here.















































.png)

