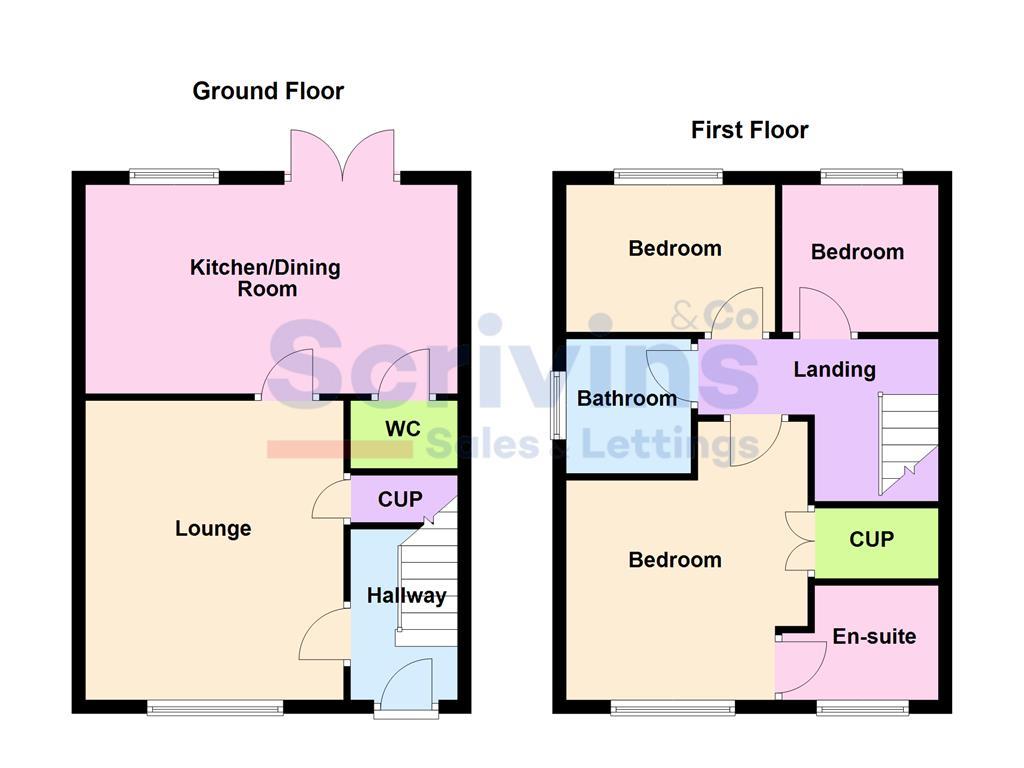Property for sale in Crimson Way, Burbage, Hinckley LE10
* Calls to this number will be recorded for quality, compliance and training purposes.
Property features
- Freehold
- Council tax band C
- EPC rating C
- Modern semi detached
- Three bedrooms
- En suite shower room
Property description
No chain Impressive 2014 Charles Church Azalea design semi detached family home. Sought after and convenient cul de sac location within walking distance of Hinckley town centre, The Crescent, train and bus stations, doctors, dentist, leisure centre, parks and with good access to the A5 and M69 motorway. Energy efficient with a range of good quality fixtures and fittings including white panelled interior doors, spindle balustrades, wired in smoke alarm, gas central heating, UPVC sudg and UPVC soffit and fascias. Offers entrance hall, lounge, fitted dining kitchen and separate WC. Three bedrooms (main with en suite shower room) and family bathroom. Long driveway to side. Front and rear garden with shed. Contact agents to view, Carpets, blinds and light fittings included.
Tenure
Freehold
council tax band - C
Accommodation
Open canopy porch with outside lighting. Attractive black composite panel and sudg front door to:
Entrance Hallway
Single panel radiator, telephone point including broadband, digital thermostat for central heating system on the ground floor, wall mounted consumer unit and wired in smoke alarm. Stairway to first floor with white spindle balustrade. Attractive white four panel interior door to:
Front Lounge (3.83 x 4.88 (12'6" x 16'0"))
Feature contemporary fireplace with living flame log effect electric fire. Radiator, TV and telephone points. Door to useful understairs cupboard.
Fitted Dining Kitchen To Rear (4.93 x 3.10 (16'2" x 10'2"))
Fashionable range of gloss cream fitted kitchen units with soft close door consisting inset inset one and a half bowl single drainer stainless steel sink unit with mixer tap above and double base unit beneath. Further matching range of floor mounted cupboard units and three drawer unit with contrasting roll edge working surfaces above and matching upstands. Inset four ring stainless steel gas hob unit with stainless steel fan assisted oven with grill beneath and stainless steel chimney extractor above. Further matching wall mounted cupboard units one concealing the gas condensing combination boiler for central heating and domestic hot water. Appliance recess points and plumbing for automatic washing machine and dishwasher. UPVC sudg French doors to rear garden. Door to:
Separate Wc
White suite consisting low level WC and pedestal wash hand basin. Tiled splashbacks, radiator and extractor fan.
First Floor Landing
Wired in smoke alarm, loft access (loft is boarded with light)
Front Bedroom One (3.10 x 4.13 (10'2" x 13'6"))
Built in double and single wardrobe in white. Radiator. Door to:
En Suite Shower Room (1.73 x 2.02 (5'8" x 6'7"))
White suite consisting fully tiled double shower cubicle with glazed shower doors, pedestal wash hand basin and low level WC. Contrasting tiled surrounds, white heated towel rail and extractor fan.
Rear Bedroom Two (2.84 x 2.76 (9'3" x 9'0"))
Radiator.
Rear Bedroom Three (2.08 x 2.66 (6'9" x 8'8"))
Radiator.
Bathroom (1.94 x 2.03 (6'4" x 6'7"))
White suite consisting panelled bath, pedestal wash hand basin and low level WC. Contrasting tiled surrounds, chrome heated towel rail and extractor fan.
Outside
The property is nicely situated in a private cul de sac. The front garden is landscaped in slate chippings. Double length Tarmacadam driveway leads down the side of the property, through timber gates. Fully fenced and enclosed garden to rear with slabbed patio adjacent to the rear of the property, beyond which the garden is principally laid to lawn. To the top of the garden is a further slabbed patio and timber shed. Outside tap, power point and lighting.
Property info
For more information about this property, please contact
Scrivins & Co Estate Agents & Letting Agents, LE10 on +44 1455 886081 * (local rate)
Disclaimer
Property descriptions and related information displayed on this page, with the exclusion of Running Costs data, are marketing materials provided by Scrivins & Co Estate Agents & Letting Agents, and do not constitute property particulars. Please contact Scrivins & Co Estate Agents & Letting Agents for full details and further information. The Running Costs data displayed on this page are provided by PrimeLocation to give an indication of potential running costs based on various data sources. PrimeLocation does not warrant or accept any responsibility for the accuracy or completeness of the property descriptions, related information or Running Costs data provided here.





















.png)

