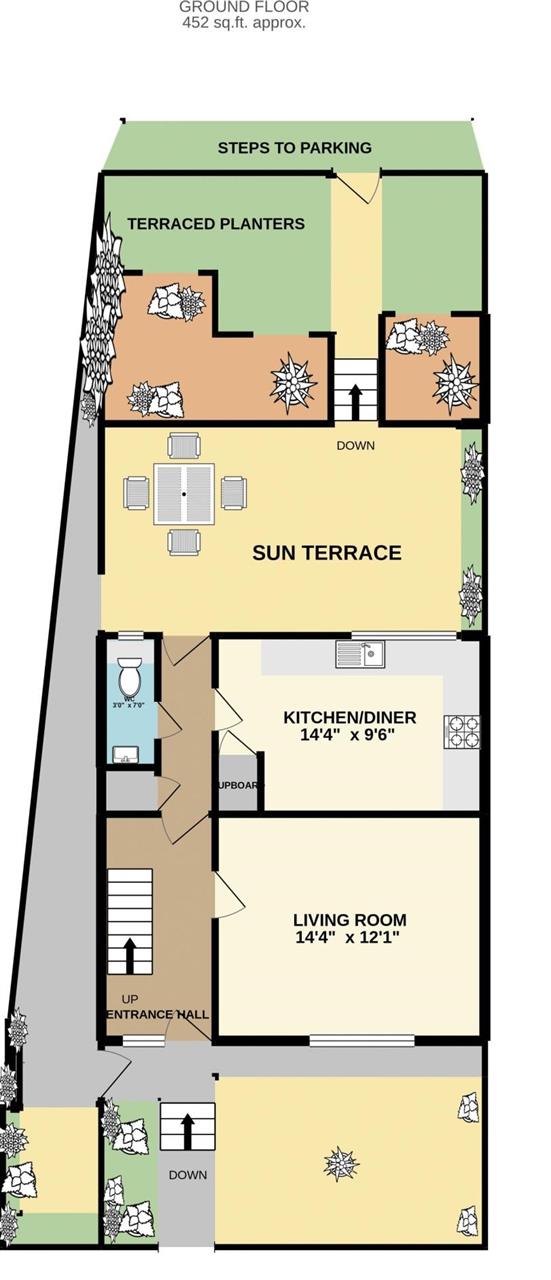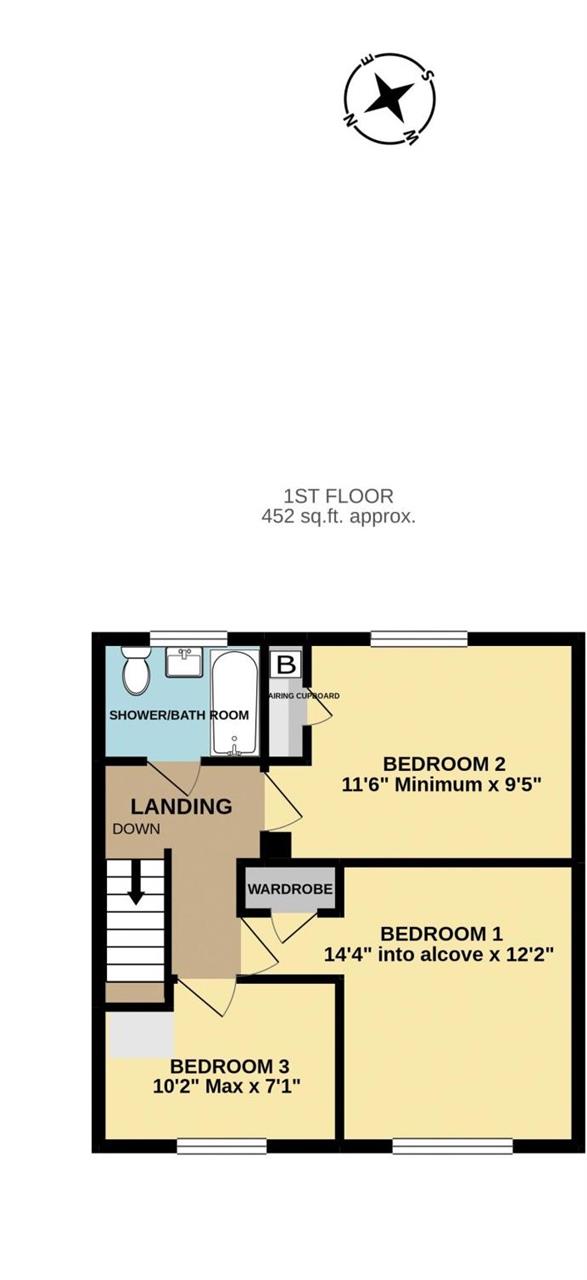End terrace house for sale in Arundell Gardens, Falmouth TR11
* Calls to this number will be recorded for quality, compliance and training purposes.
Property features
- An end of terrace family home
- Elevated location with river and country views
- Being sold with 'no onward chain'
- UPVC double glazed windows and doors (majority)
- Gas fired central heating to the ground floor and bathroom
- Sitting room overlooking the front garden and open green area
- Re-fitted kitchen/dining room, cloakroom/wc
- Three bedrooms, re-modelled bathroom/wc
- Far reaching views to the Penryn River and countryside
- Easily managed gardens, generous single garage
Property description
A great opportunity to own this three bedroom end of terrace house which is set in an elevated and popular location just off Dracaena Avenue and enjoying views from the rear aspect across the rooftops to the Penryn River and surrounding countryside.
The house comes to the market with 'no onward chain' with our client relocating to another area, allowing a motivated buyer the chance to conduct speedy purchase.
The property has features including gas fired central heating by radiators to the ground floor and the bathroom, UPVC double glazed windows and doors (where stated), light oak internal doors and all fitted floor coverings included in the sale.
The well proportioned accommodation includes a reception hall, sitting room, inner hallway, cloakroom/wc and a fitted kitchen/dining room overlooking the rear garden. A staircase leads from the reception hall to the first floor landing with access to three bedrooms and a re-modelled bathroom/wc in white. To the front of the property there are Mediterranean gravelled gardens and at the rear, a large full width paved patio and terraced gravelled garden areas enjoying pleasant views to the river and countryside. A short pathway at the rear takes you down to a generous single garage and further parking on a first come, first served basis.
The house is situated in a convenient location within walking distance to Sainsbury's and Lidl supermarkets, Falmouth Yacht Marina, local schooling, Dracaena Centre and playing fields plus a delightful, almost level riverside walk along North Parade into the upper high street and town centre.
This house is considered ideal for a family or an addition to an investors letting portfolio.
As our clients sole agent, we strongly recommend an immediate viewing to secure this property.
Why not call for a personal viewing today?
The Accommodation Comprises:
UPVC double glazed front door with matching frosted privacy panels to the side to:
Reception Hall
With fitted carpet, staircase to first floor, double radiator, under stairs recess, light oak internal doors leading to the sitting room and inner hallway.
Sitting Room (4.37m (14'4") x 3.68m (12'1"))
Having a UPVC double glazed window enjoying a pleasant outlook over the front garden to an open green area, TV aerial point, double radiator, fitted carpet, light oak internal door.
Rear Hallway
Approached from the reception hall and with hard wearing wood finish flooring, radiator, double glazed door to the rear garden with frosted privacy panel, broom cupboard with wall mounted electric consumer box.
Cloakroom
Re-modelled with a white suite comprising; low flush wc, china wash hand basin with chrome mixer tap set on a high gloss white vanity unit, painted panelling, continued hard wearing wood finish flooring, UPVC single glazed window. Light oak internal door.
Kitchen/Dining Room (4.37m (14'4") x 2.87m (9'5"))
Re-fitted with a range of matching wall and base units in high gloss white, solid wood block work surfaces and matching splash backs over, single drainer stainless steel sink unit with chrome mixer tap, space for electric cooker, black glass splash back and stainless steel filter hood over, plumbing for washing machine and dishwasher, broad UPVC double glazed window enjoying lovely views to the rear across the garden to river and countryside, double radiator, continued hard wearing wood finish flooring, deep cupboard which is big enough to house a tallboy refrigerator/freezer, light oak internal door.
First Floor Landing
Fitted carpet, access to insulated loft space.
Bedroom One (3.71m (12'2") x 3.07m (10'1"))
Plus door recess 1.30m (4'3") x 0.84m (2'9")
A lovely main bedroom with a UPVC double glazed picture window enjoying an outlook over the front garden and open green area, built-in wardrobe cupboard, fitted carpet, light oak internal door.
Bedroom Two (3.48m (11'5") x 2.87m (9'5"))
Plus door recess 0.81m (2'8") x 0.61m (2'0")
Again, approached through a light oak internal door, fitted carpet, broad UPVC double glazed window enjoying superb views at the rear across to the Penryn River and surrounding countryside, deep airing cupboard with gas central heating boiler and slatted shelving (boiler serviced 26.10.23).
Bedroom Three (3.12m (10'3") x 2.13m (7'0"))
Maximum, measured into recess and of an irregular shape.
UPVC double glazed window overlooking the front aspect, fitted carpet, light oak internal door.
Bathroom
Fitted with a white suite comprising; panelled bath with chrome mixer taps and shower over, shower curtain pole and curtain, wash hand basin with chrome mixer tap set on a high gloss white vanity unit, low level flush wc, tiling to two walls, obscure UPVC double glazed window.
Outside
To the front of the property there are steps leading down from the communal pathway into a gravelled area interspersed with shrubs including Azalea and Rose Bushes, side gate to a side patio area with further flowerbeds and a walkway alongside the house leading to the rear. At the rear of the house there are delightful and easily managed gardens with a full width broad paved patio area, cold water supply, steps with handrail alongside leading down past several terraced garden areas with gravel and sleeper edges for easy of maintenance and a gateway which leads to the rear. The garden enjoys a sunny aspect and views across to the Penryn River and surrounding countryside.
Garage (5.74m (18'10") x 2.67m (8'9"))
With up and over door and personal door to the rear. There is unrestricted parking on a first come, first served basis alongside the garage.
Services
Mains drainage, water, electricity and gas.
Council Tax
Band B.
Property info
For more information about this property, please contact
Kimberley's Independent Estate Agents, TR11 on +44 1326 358908 * (local rate)
Disclaimer
Property descriptions and related information displayed on this page, with the exclusion of Running Costs data, are marketing materials provided by Kimberley's Independent Estate Agents, and do not constitute property particulars. Please contact Kimberley's Independent Estate Agents for full details and further information. The Running Costs data displayed on this page are provided by PrimeLocation to give an indication of potential running costs based on various data sources. PrimeLocation does not warrant or accept any responsibility for the accuracy or completeness of the property descriptions, related information or Running Costs data provided here.





















.png)

