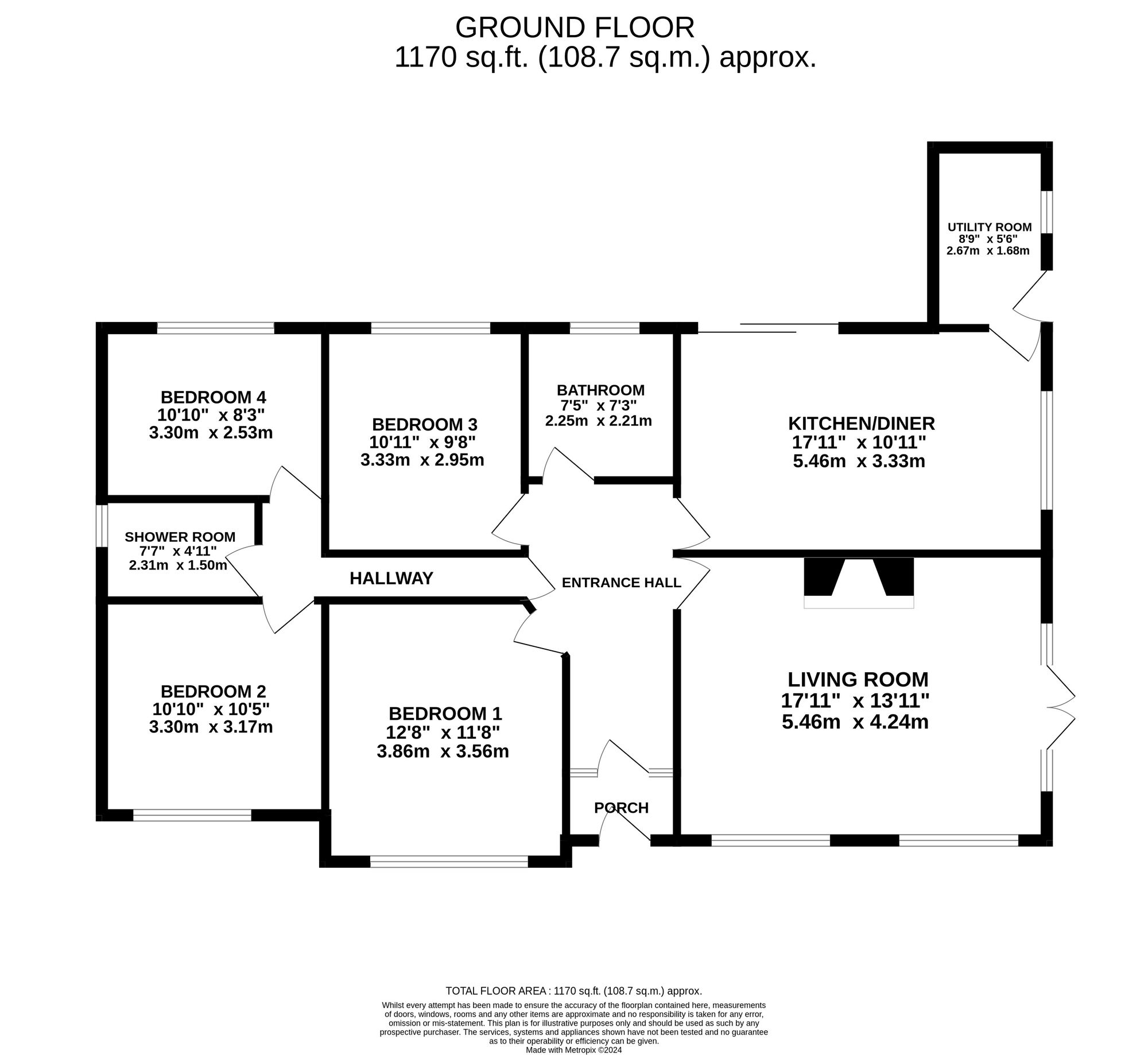Detached house for sale in Old Road, Wrinehill CW3
* Calls to this number will be recorded for quality, compliance and training purposes.
Property features
- A beautifully modernised four bedroom detached bungalow set in the sought-after village of Wrinehill
- Occupying a generous plot of approximately 0.48 acres, affording expansive front and rear gardens, a substantial driveway and a detached garage
- Extended and finished to an exceptional standard, kept in a show home like condition, boasting contemporary fittings and stylish interior
- Enjoying a highly desirable village setting, surrounded by green belt fields and countryside, whilst convenient for a selection of amenities
- Multi-generational home affording spacious and highly flexible accommodation with excellent room proportions
- Private and fully enclosed rear garden, perfect for outdoor entertaining and gardening endeavours
Property description
Few and far between and such a delight when you find the perfect one... What am I talking about you may ask? I am talking about this exceptional four bedroom detached bungalow nestled in the esteemed village of Wrinehill. A true gem on the property market, boasting a commanding position on a substantial plot of approximately 0.48 acres, offering a rare opportunity to embrace semi-rural living at its finest.
The allure of this property lies in its unique setting amidst green belt fields and open countryside, providing a tranquil and picturesque backdrop for every-day life. Surrounded by nature's beauty, this home is a sanctuary of peace and privacy, offering a sense of escape from the hustle and bustle of urban living, whilst still convenient for a variety of facilities including the highly renowned Hand & Trumpet restaurant.
Upon first glance, it is evident that this bungalow has been meticulously renovated, modernised, extended, and finished to an exceptional standard. Every detail has been carefully considered, with contemporary fittings, a stylish interior, and modern appliances seamlessly integrated throughout the home.
Upon entering, you are greeted by a welcoming porch that leads into an elegant entrance hall, setting the tone for the rest of the residence. The spacious lounge exudes warmth and character, featuring a striking fireplace as its focal point and French doors that open out to the expansive gardens, flooding the room with natural light.
The heart of the home lies in the well-appointed open-plan kitchen/diner, a culinary haven that showcases a Rangemaster cooker, a plethora of wall and base units, a single Belfast sink unit inset and integrated appliances. With open space for dining and entertaining, this area seamlessly transitions to the rear garden through sliding patio doors, creating an ideal space for hosting guests or simply enjoying al fresco dining. For added convenience, a separate utility room provides ample storage and laundry facilities, ensuring that household tasks are kept out of sight.
The bedroom accommodation is thoughtfully separated from the living areas, offering a peaceful retreat for rest and relaxation. There are four double bedrooms with ample floor space for furniture, while a main family bathroom and separate shower cater to the needs of every occupant.
Outside, the property's aesthetic appeal is further enhanced by its pretty frontage, approached by a substantial gravel driveway and bordered by an attractive lawn garden with fully stocked borders. A five-bar gate opens to reveal the expansive rear garden, a verdant oasis complete with a detached single garage and a mix of paved and gravel sections, lush lawn areas, and mature borders. Blissfully enclosed and private, the rear garden enjoys an east-facing aspect, perfect for hosting outdoor gatherings or indulging in gardening pursuits.
With scope for further extension, this multi-generational home is a versatile sanctuary that caters to the diverse needs of its occupants. Don't miss this rare opportunity to own a bungalow that seamlessly blends modern luxury with semi-rural charm. Call our Nantwich office to arrange a viewing!
Location
Wrinehill is a bustling village with a thriving community spirit and active social events calendar. The village is just a short drive away from Betley where you can find a range of local amenities including a primary school, nursery, church, doctors surgery, village shop/post office, and a number of public houses and restaurants including the popular Brunning and Price Hand & Trumpet and the Swan, a superb community pub.
The historic market town of Nantwich is just under 10 miles away. Nantwich is renowned for its beautiful architecture and character. Nantwich offers a good selection of independent shops, eateries, restaurants and bars but also provides more extensive facilities including supermarkets and leisure centre. For more extensive facilities, Newcastle under Lyme is approximately 6 miles in distance.
For leisure, there is much to see and do in the area including Wychwood Golf Club providing pga European-tour standard golf course with wonderful views of the undulating Cheshire countryside.
The property has convenient access to the M6 motorway network and major road links. Crewe Railway Station is within easy reach and provides regular services to Chester, Manchester, and Birmingham, and also a direct service to London Euston the fastest of which takes 90 minutes.
EPC Rating: E
Property info
For more information about this property, please contact
James Du Pavey, CW5 on +44 1270 898205 * (local rate)
Disclaimer
Property descriptions and related information displayed on this page, with the exclusion of Running Costs data, are marketing materials provided by James Du Pavey, and do not constitute property particulars. Please contact James Du Pavey for full details and further information. The Running Costs data displayed on this page are provided by PrimeLocation to give an indication of potential running costs based on various data sources. PrimeLocation does not warrant or accept any responsibility for the accuracy or completeness of the property descriptions, related information or Running Costs data provided here.
































.png)

