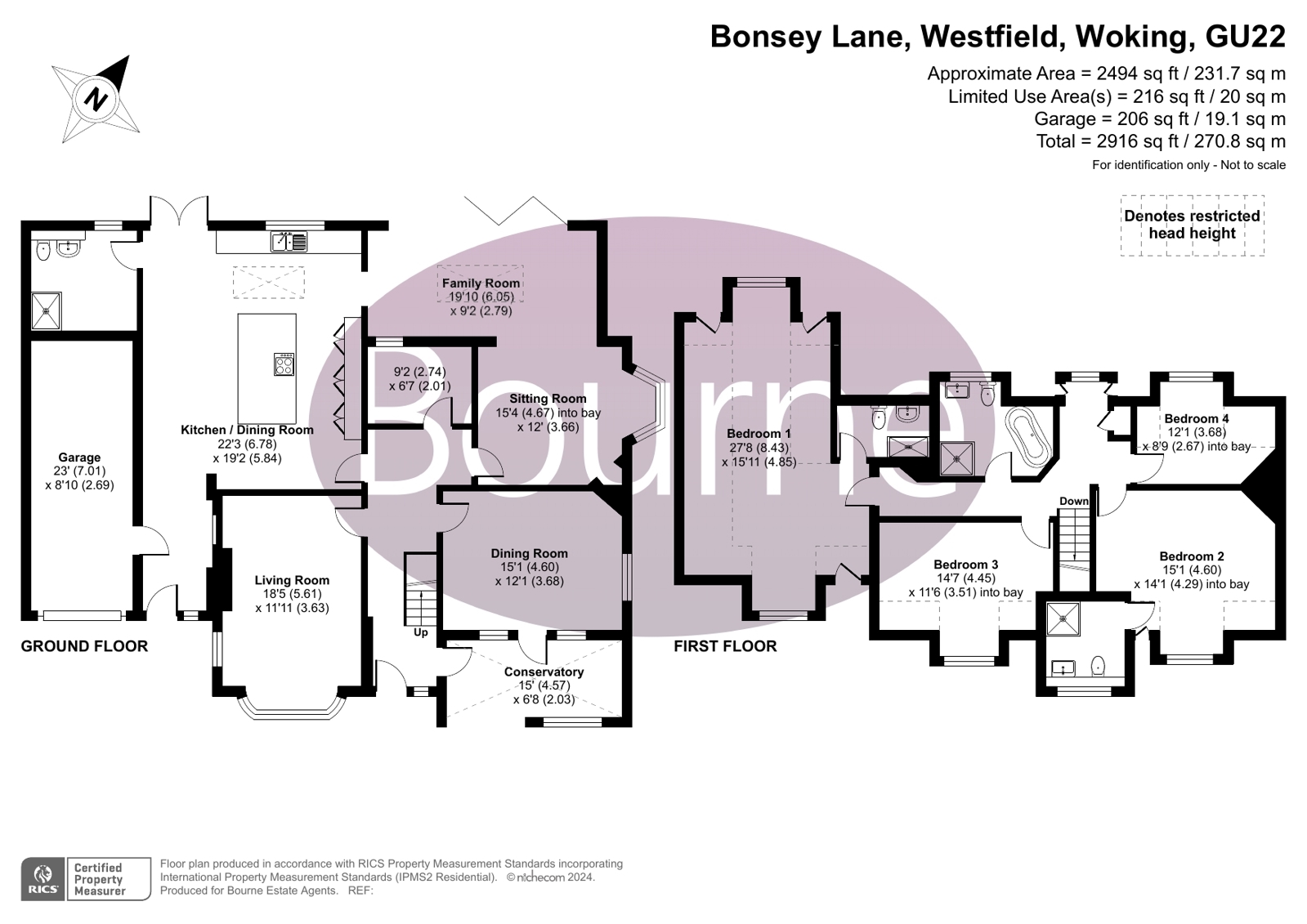Detached house for sale in Bonsey Lane, Westfield, Woking, Surrey GU22
* Calls to this number will be recorded for quality, compliance and training purposes.
Property features
- Detached four bedroom house
- Generous 0.26acre plot
- Stunning open plan kitchen/family/dining area
- Two reception rooms
- Four bathrooms including two en-suite
- Integral garage
- Gated driveway
- Enclosed mature garden
- Quiet tree lined road
Property description
Situated on a 1/4 of an acre in a pretty tree lined location, this spectacular extended cottage is located less than 1.5miles from Woking town centre and mainline station.
A welcoming entrance hall has stairs to first floor landing and doors to all reception rooms. With character beams, a dual aspect living room has a feature fireplace and bay window. Across the hall a family room also boasts dual aspect windows and has a door leading to a covered front veranda.
The kitchen is a real showstopper, boasting stylish fittings throughout, a large island with discreet overhead extractor, a range of wall and base level units, stunning worktops and space for dining table. French doors and a skylight above beam in natural light and offer stunning views of the garden. An open plan layout lends its self to modern day living with a further reception area also with bi-folding doors, skylight and views of the garden leading to a dining room with curved feature window and log burning fireplace.
Completing the ground floor, there is a utility room and large ground floor wet room with stylish fittings.
Upstairs, four generous double bedrooms provide ample accommodation, two of which boast immaculate en-suite shower rooms, with the other two sharing a four piece family bathroom ensuring convenience for the family and guests.
Garden & Exterior
At the front of the house there is a gated gravel driveway easily accommodates large households and leads to a garage which also has internal access. The rear garden is impressive and is laid to lawn area with mature trees and shrubs giving the house excellent privacy and giving any incoming purchaser the ability to landscape further.
Council Tax Band G - £3,952.66pa<br /><br />
Property info
For more information about this property, please contact
Bourne Estate Agents, GU21 on +44 1483 665826 * (local rate)
Disclaimer
Property descriptions and related information displayed on this page, with the exclusion of Running Costs data, are marketing materials provided by Bourne Estate Agents, and do not constitute property particulars. Please contact Bourne Estate Agents for full details and further information. The Running Costs data displayed on this page are provided by PrimeLocation to give an indication of potential running costs based on various data sources. PrimeLocation does not warrant or accept any responsibility for the accuracy or completeness of the property descriptions, related information or Running Costs data provided here.
































.png)