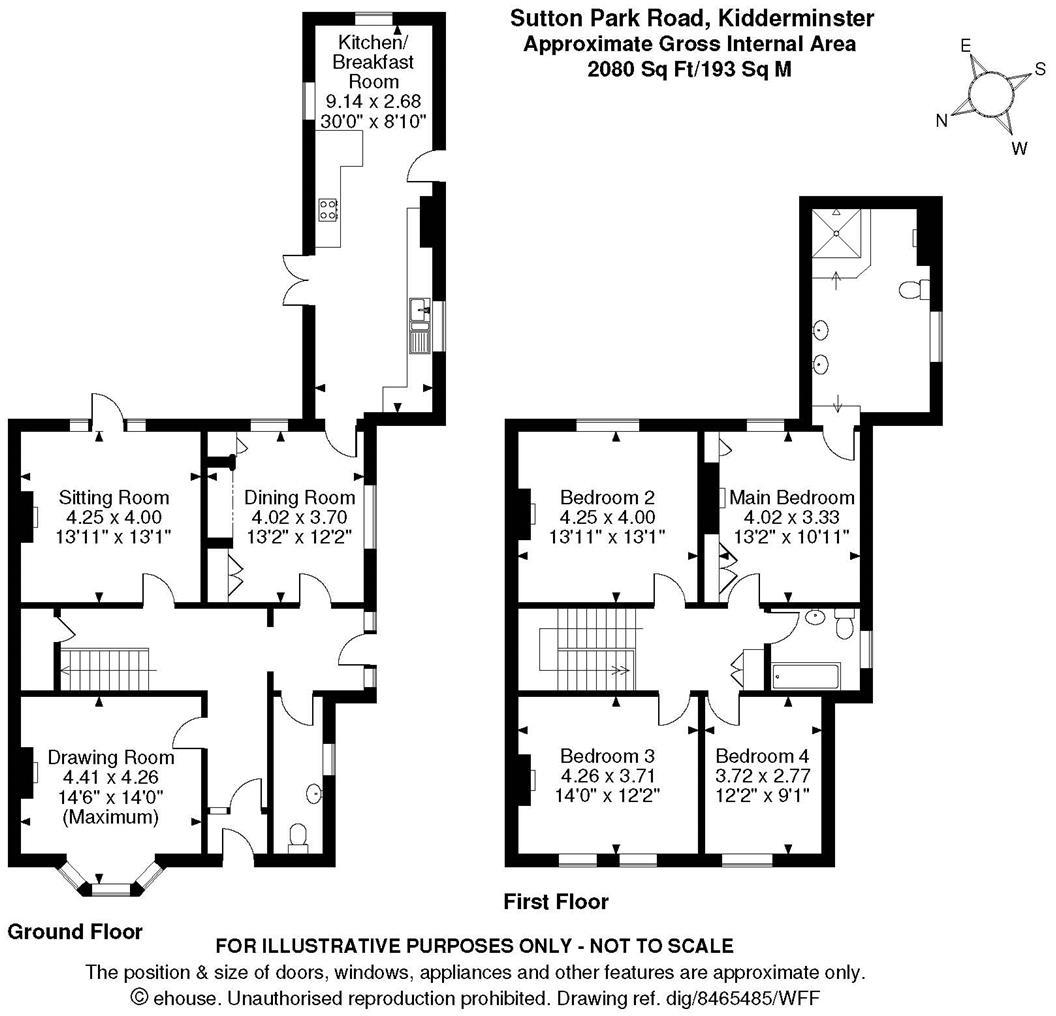Detached house for sale in Sutton Park Road, Kidderminster DY11
* Calls to this number will be recorded for quality, compliance and training purposes.
Property features
- Period property
- 4 bedrooms
- 3 reception rooms
- En-suite, bathroom and cloaks
- Ground source heat pump
- Large garden
- Solar panels
Property description
Detailed Description
Boscombe is an elevated semi-detached Victorian property situated on the prestigious Sutton Park Road. Built in 1896, the circa 2,000 sq. Ft property and large garden provide abundant living and entertaining spaces. The property has been renovated to a high standard to include a ground source heat pump and solar panels whilst incorporating Victorian period features with modern finishes to create a beautiful family home. The property benefits from entrance hallway, drawing room, living room, dining room, breakfast kitchen, four bedrooms, en-suite, family bathroom, guest cloaks and cellar. EPC E
Entrance Hallway: The entrance hallway opens out to a spacious central hall with a door leading to the driveway at the side of the house with original Minton tiles flooring throughout. Doors to side access, drawing room, cellar, living room, dining room and guest cloaks. Stairs rise to the first floor. Three ceiling light points, central heating radiator and fuse board.
Drawing Room: 14'6" x 14'0" (4.42m x 4.27m), UPVC double glazed sash window bay to the front elevation with fitted shutters. Feature fireplace with tiled hearth and wooden mantle. Built in shelving. Ceiling light point and central heating radiator.
Living Room: 13'11" x 13'1" (4.24m x 3.99m), Sash windows and glazed door leads to the rear patio area. Feature fireplace, ceiling light point and central heating radiator.
Dining Room: 13'2" x 12'2" (4.01m x 3.71m), Dual aspect with UPVC sash windows to the rear and side elevations with fitted shutters. Feature fireplace with high mantle. Built in cupboard houses the hot water tank. Ceiling light point and central heating radiator.
Breakfast Kitchen: 30'0" x 8'10" (9.14m x 2.69m), At impressive 30' breakfast kitchen with tri aspect UPVC sash windows and has fitted wall and base units with granite worksurface over and inset sink. At the far end of the kitchen is a breakfast bar and comfortable seating nook overlooking the gardens. Further light from two Velux roof lights. Britannia range cooker with extraction hood over. French doors lead onto the patio and a further side door leads to the side garden. Recessed ceiling spots, two wall lights and two central heating radiators.
Guest Cloaks: UPVC double glazed sash window to the side elevation, traditional high level WC and wash hand basin. Ceiling light point and central heating radiator.
Cellar: 13'10" x 13'2" (4.22m x 4.01m), Quarry tiled floor. Window to the rear elevation, ceiling light point and gas meter.
First Floor Landing: Doors to all bedrooms and family bathroom. Built in cupboard. Loft access hatch. Ceiling light point and two wall light points.
Bedroom One: 13'2" x 10'11" (4.01m x 3.33m), UPVC double glazed sash window to the rear elevation with fitted shutters. Door to en-suite dressing room. Feature fireplace. Fitted cupboards, ceiling light point and central heating radiator.
En-suite Dressing Room: Double shower enclosure with mains shower and screen, traditional high level, WC and 'his and hers' wash hand basins. Built in wardrobe. UPVC double glazed sash window to the side elevation. Feature cast fireplace. Central heating radiator with additional traditional towel rail.
Bedroom Two: 13'11" x 13'1" (4.24m x 3.99m), UPVC double glazed sash window with fitted shutters to the rear elevation, feature fireplace, ceiling light point and central heating radiator.
Bedroom Three: 14'0" x 12'2" (4.27m x 3.71m), UPVC double glazed sash window with fitted shutters to the front elevation, feature fireplace, ceiling light point and central heating radiator.
Bedroom Four: 12'2" x 9'1" (3.71m x 2.77m), UPVC double glazed sash window with fitted shutters to the rear elevation, ceiling light point and central heating radiator.
Family Bathroom: Panelled bath with mains shower over and screen, traditional high level WC and wash hand basin. UPVC double glazed sash window to the side elevation, ceiling spot light points and central heating radiator.
Externally: Boscombe is entered through private gates with generous parking and a small lawned area at the front. The spacious back garden boasts two patios and is perfect for entertaining. From the top garden, a living willow arch leads to a large, grassed area with a wildlife pond. There is a small orchard, soft fruit bushes and a shade garden at the rear. A large shed is located to the right of the property with gated access to both the garden and driveway.
Property info
For more information about this property, please contact
Bagleys Sales and Property Management Ltd, DY10 on +44 1562 309636 * (local rate)
Disclaimer
Property descriptions and related information displayed on this page, with the exclusion of Running Costs data, are marketing materials provided by Bagleys Sales and Property Management Ltd, and do not constitute property particulars. Please contact Bagleys Sales and Property Management Ltd for full details and further information. The Running Costs data displayed on this page are provided by PrimeLocation to give an indication of potential running costs based on various data sources. PrimeLocation does not warrant or accept any responsibility for the accuracy or completeness of the property descriptions, related information or Running Costs data provided here.




































.png)

