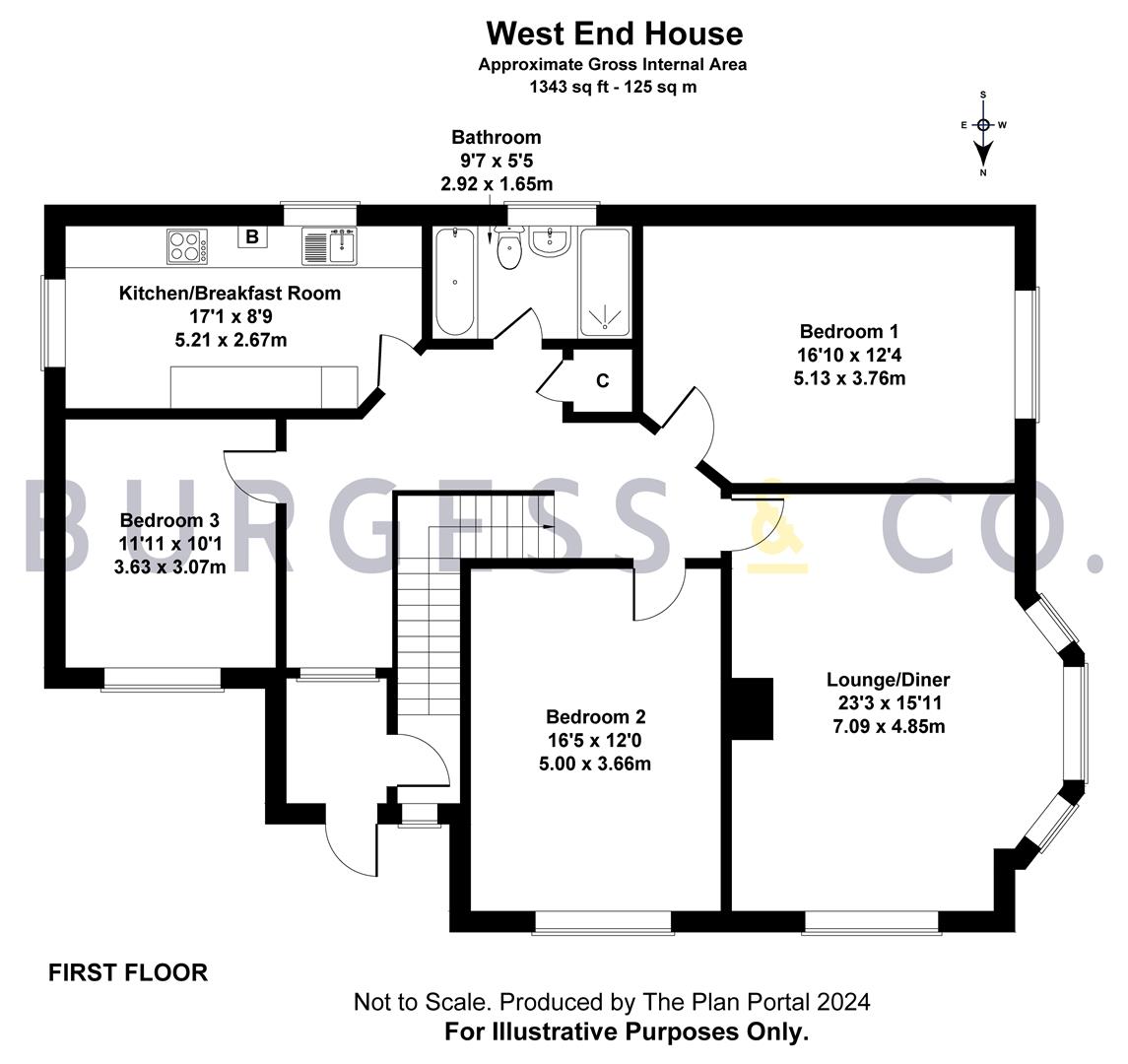Flat for sale in Birkdale, Bexhill-On-Sea TN39
* Calls to this number will be recorded for quality, compliance and training purposes.
Utilities and more details
Property features
- Spacious First Floor Flat
- Three Double Bedrooms
- 23'3 Lounge/Diner
- 17'1 Kitchen/Breakfast Room
- Modern Bathroom
- Off Road Parking
- Single Garage
- Electric Car Charger Point
- Little Common Location
- Viewing Recommended
Property description
Burgess & Co are delighted to bring to the market this bright and spacious purpose built first floor flat, situated within walking distance of Little Common Village with its shops, doctors surgery, popular primary school and bus services. Bexhill Town Centre is within two miles providing a further array of shopping facilities, restaurants, mainline railway station and seafront. The property is accessed via a communal entrance porch with private front door giving access to stairs leading to a spacious first floor landing, a 23'ft lounge/dining room, a kitchen/breakfast room, three double bedrooms and a modern bathroom. Benefits include gas central heating, double glazing, off road parking, a garage and an electric car charging point. Viewing is highly recommended to truly appreciate all that this property has to offer.
Communal Porch
With private front door to
Entrance Lobby
With stairs rising to
First Floor Landing
With radiator, storage cupboard housing water meter, loft hatch being insulated & boarded, double glazed window to the front.
Lounge/Diner (7.09m x 4.85m (23'3 x 15'11))
With two radiators, designer pelmits, dual aspect with double glazed bay window to the side, double glazed window to the front.
Kitchen/Breakfast Room (5.21m x 2.67m (17'1 x 8'9))
Comprising matching range of wall & base units, quartz worksurfaces, inset black sink with mixer tap, fitted Neff induction hob with extractor hood over, fitted Neff double oven, integrated Lamona fridge & freezer, wall mounted Ideal combination boiler, radiator, two double glazed windows with fitted blinds.
Bedroom One (5.13m x 3.76m (16'10 x 12'4))
With radiator, double glazed window to the side.
Bedroom Two (5.00m x 3.66m (16'5 x 12'0))
With radiator, double glazed window to the front.
Bedroom Three (3.63m x 3.07m (11'11 x 10'1))
With radiator, double glazed window to the front.
Family Bathroom (2.92m x 1.65m (9'7 x 5'5))
Comprising Duravit depth bath with chrome waterfall tap, walk-in Hansgrohe shower with waterfall shower head & further attachment, glass shower screen, Villeroy & Boch low level w.c, vanity unit with inset Duravit wash hand basin, laminate wooden floor, partly tiled walls, feature panelling, chrome towel radiator, vanity mirror, two double glazed frosted windows to the rear.
Garage/Parking
To the side there is a shared driveway providing off road parking & a garage with electric door & electric charging point.
Nb
There is the remainder of a 999 year Lease from 25 March 1965 to include a 50% share of the Freehold. Council tax band: D
Property info
For more information about this property, please contact
Burgess & Co, TN40 on +44 1424 317815 * (local rate)
Disclaimer
Property descriptions and related information displayed on this page, with the exclusion of Running Costs data, are marketing materials provided by Burgess & Co, and do not constitute property particulars. Please contact Burgess & Co for full details and further information. The Running Costs data displayed on this page are provided by PrimeLocation to give an indication of potential running costs based on various data sources. PrimeLocation does not warrant or accept any responsibility for the accuracy or completeness of the property descriptions, related information or Running Costs data provided here.
























.png)

