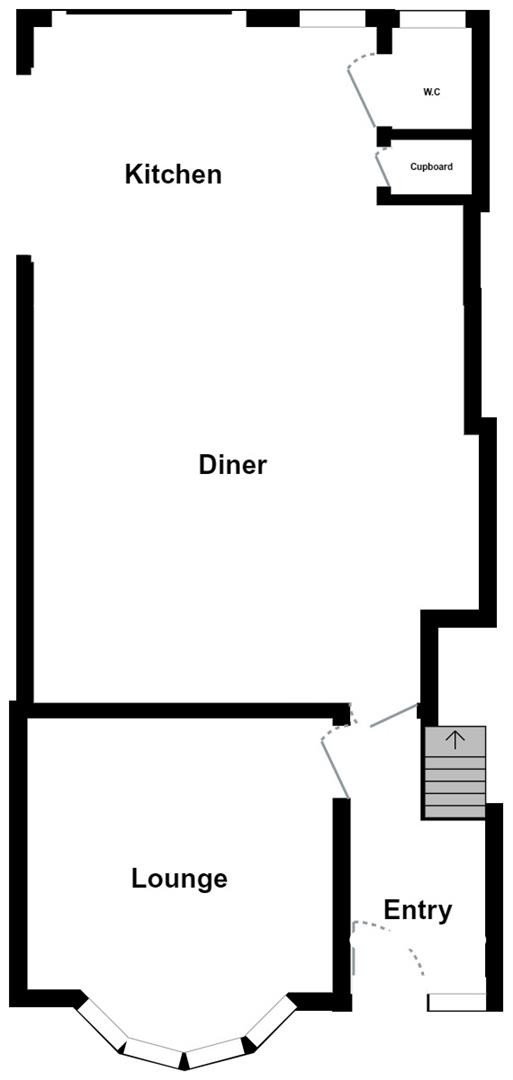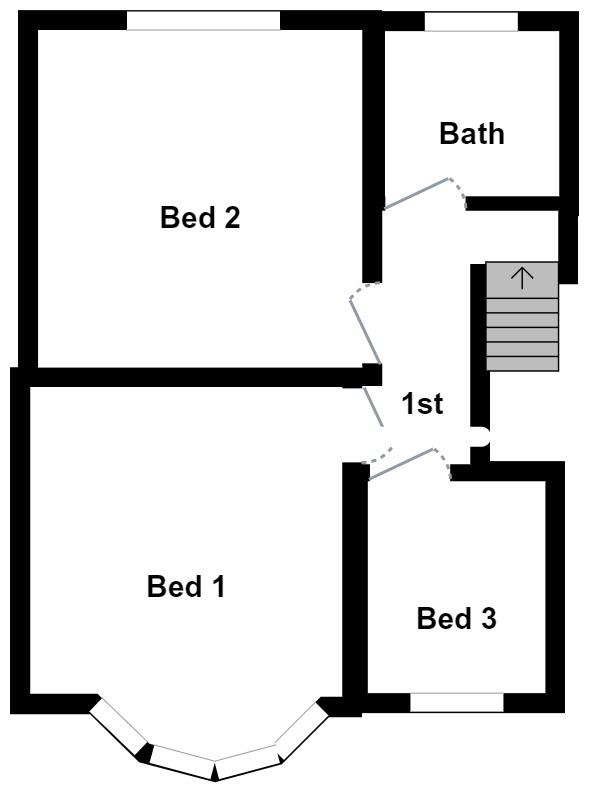Semi-detached house for sale in Birchfield Crescent, Victoria Park, Cardiff CF5
* Calls to this number will be recorded for quality, compliance and training purposes.
Property features
- No Chain!
- Extended Semi-Detached House
- Three Bedrooms
- Large Open Plan Kitchen/Diner/Sitting Area
- Generous L Shaped Garden With Workshop
- Modern Fitted Bathroom
- Victoria Park Location
- EPC - D
Property description
No Chain. Set on this generous size corner plot is this refurbished semi-detached house, perfectly placed within walking distance of the ever so popular Victoria Park. Extended to the rear, creating a large open plan kitchen/diner/living space, this would make a perfect family home.
Very much a blank canvas ready for the next occupier to move straight in, the accommodation briefly comprises: Entrance Hall with period features, Lounge, Open Plan Kitchen/Diner/Living Space with bi-folding doors out onto the Rear Garden and W.C to the ground floor. To the first floor are Three Bedrooms and a family Bathroom. The property further benefits from a fantastic size L shaped, low maintenance rear garden with a single garage off the lane.
Birchfield Crescent can be found just off Windway Road and is placed between the desirable Victoria Park end of Canton and Llandaff's Insole Shops. It is a perfect spot for commuters via bus and rail links to Cardiff central especially as it is placed just under 3 miles away. Within easy walking distance is a good selection of boutique eateries and coffee shops along with local amenities to hand.
Entrance Hall
Entered via a stained glass front door, stairs to the first floor, radiator, tiled floor.
Lounge (3.94m x 3.73m (12'11 x 12'3))
Double glazed bay window to the front, radiator, wood parquet floor.
Kitchen/Diner (8.08m max x 5.44m (26'6 max x 17'10))
Two sets of double-glazed bi-fold doors, sun lantern roof with additional window, kitchen with wall and base units with worktop over, four ring electric hob with cooker hood above and integrated oven, stainless steel sink, integrated fridge/freezer, breakfast bar, laminate flooring.
Cloakroom
Double obscure glazed window to the rear, fitted with w.c and wash hand basin, concealed gas combination boiler.
First Floor Landing
Stairs rise up from the hall with wooden handrail and spindles, access to loft space.
Bedroom One (4.09m max x 3.40m max (13'5 max x 11'2 max))
Double glazed bay window to the front, radiator.
Bedroom Two (3.63m x 3.58m (11'11 x 11'9))
Double glazed window to the rear, radiator.
Bedroom Three (2.44m x 2.11m (8' x 6'11))
Double glazed window to the front, radiator.
Bathroom (1.80m x 1.68m (5'11 x 5'6))
Fitted with bath with plumbed shower over, w.c and wash hand basin, heated towel rail, tiled walls and floor.
Garden
Paved patio, astro turf lawn, side gate, outside power point.
Garage
A single detached garage with up and over door, gated lane to the rear.
Front
Low rise wall and railings, slate chippings, paved path to front door.
Tenure And Additional Information
We have been advised by the seller that the property is freehold, Council Tax band is E.
Property info
Ground Floor.Jpg View original

1st Floor.Jpg View original

For more information about this property, please contact
Hern & Crabtree - Llandaff, CF5 on +44 29 2227 3529 * (local rate)
Disclaimer
Property descriptions and related information displayed on this page, with the exclusion of Running Costs data, are marketing materials provided by Hern & Crabtree - Llandaff, and do not constitute property particulars. Please contact Hern & Crabtree - Llandaff for full details and further information. The Running Costs data displayed on this page are provided by PrimeLocation to give an indication of potential running costs based on various data sources. PrimeLocation does not warrant or accept any responsibility for the accuracy or completeness of the property descriptions, related information or Running Costs data provided here.



































.png)


