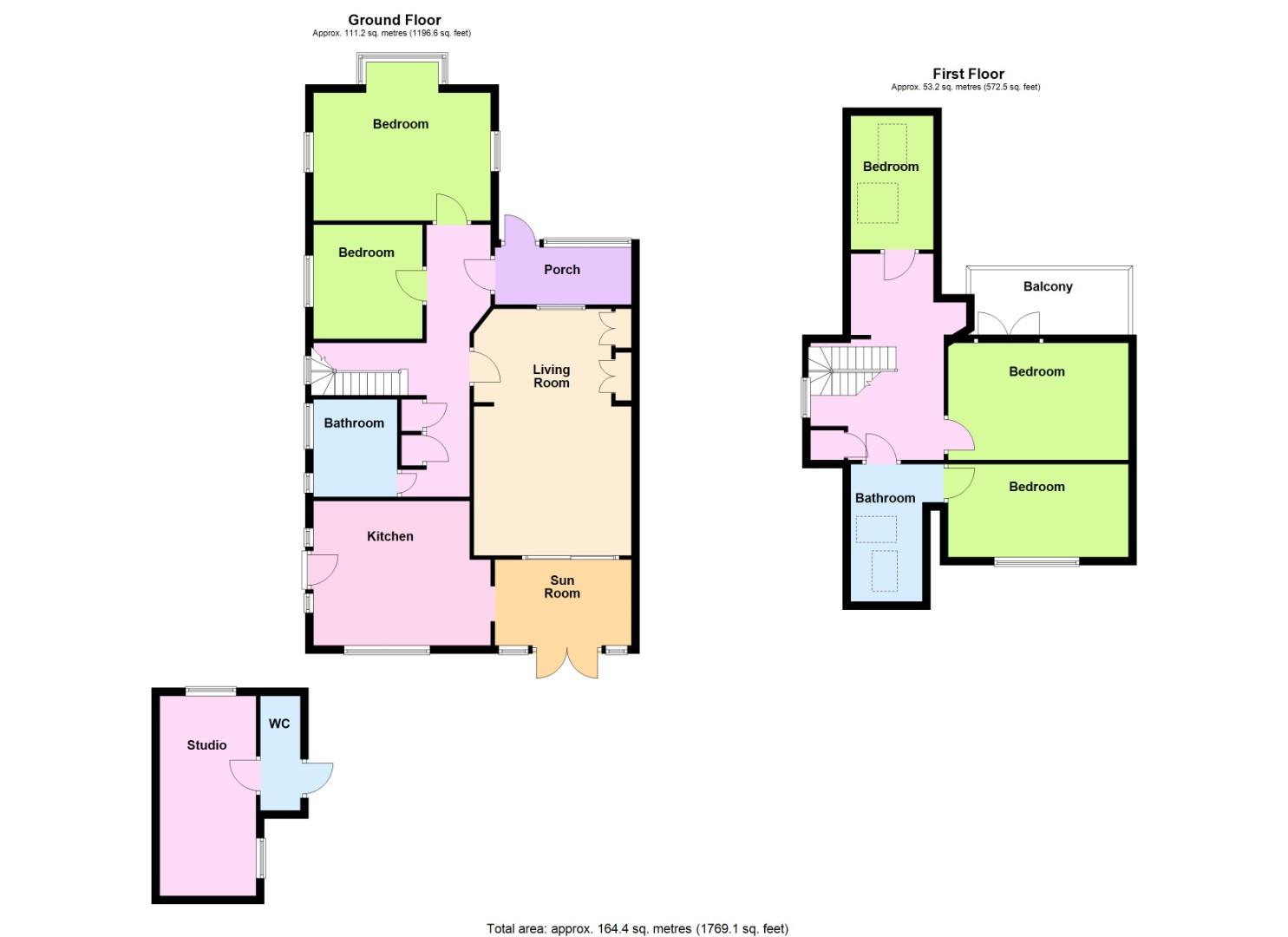Semi-detached house for sale in Havenside, Shoreham-By-Sea BN43
* Calls to this number will be recorded for quality, compliance and training purposes.
Property features
- Shoreham Beach Location Moments From The Sea
- Five Bedrooms Two Bathrooms
- Semi-Detached House
- Detached Music Studio/Office Space With W/C
- Ample Off Road Parking & Front Garden
- Secluded Rear Garden With Decking Area For Seating
- Upstairs Bedroom With South Facing Balcony With Sea Views
- Room To Further Extend stnpc
- Grey Cladding Used To Protect The House From The Marine Environment
- Council Tax Band - E & EPC Rating - E
Property description
Welcome to this stunning beachside residence in the sought-after location of Havenside, Shoreham-By-Sea. This charming house offers a perfect blend of comfort and style, ideal for those looking for a peaceful coastal lifestyle.
As you step inside, you are greeted by a spacious entrance hall leading to a good size reception room, perfect for entertaining guests or relaxing with your family, with a separate kitchen to the rear of the property that offers an ideal space for cooking and entertaining. With five generously sized bedrooms and two bathrooms, there is ample space for everyone to enjoy.
One of the standout features of this property is the detached music studio/office space, providing a versatile area for work or creativity. Imagine the possibilities this space holds for your hobbies or professional pursuits.
Parking will never be an issue with the ample off-road parking available, ensuring convenience for you and your guests. Additionally, the potential to further extend the property offers an exciting opportunity to tailor the space to your specific needs and desires.
Don't miss out on the chance to own this beautiful semi-detached home just seconds away from the picturesque Shoreham beach. Embrace the coastal lifestyle and make this property your own. Contact us today to arrange a viewing and start envisioning your future in this wonderful home.
Front Door
Leading to:
Porch
Double glazed windows, internal door to:
Entrance Hall
Solid oak flooring, radiator, stairs to first floor, storage cupboard, doors leading to:
Lounge (6.15m x 3.96m (20'02 x 13'00))
Oak wood flooring, double glazed window, double sliding doors to sun room, radiator
Bedroom (4.39m x 3.20m (14'05 x 10'06))
Oak wood flooring, radiator, triple aspect double glazed windows
Bedroom (2.84m x 2.72m (9'04 x 8'11))
Oak wood flooring, double glazed window
Sun Room
Tiled floor, double glazed patio doors to garden
Kitchen (3.91m x 3.91m (12'10 x 12'10))
Tiled floor, range of eye and base level cupboards with Italian granite roll top work surfaces, gas hob with extractor over, built in oven with microwave above, integrated washing machine, integrated dishwasher, inset sink and drainer, double glazed window, double glazed door to driveway.
Bathroom
Fully Tiled, bath with shower over, low level flush w/c. Bidet, wash hand basin, heated towel rail, dual aspect double glazed windows, under floor heating
First Floor
Landing
Carpet, loft access to boarded loft space, doors to:
Bathroom (3.43m x 1.83m (11'03 x 6'00))
Tiled floor, low level flush w/c, bidet, bath, two Velux windows, part tiled walls, under flooring heating
Bedroom (4.04m x 2.29m (13'03 x 7'06))
Oak wood flooring, double glazed window, radiator
Bedroom (3.35m x 2.06m (11'00 x 6'09))
Oak wood flooring, radiator, two Velux windows
Bedroom (2.92m x 4.50m (9'7 x 14'9))
Oak wood flooring, double glazed patio doors to balcony with sea views
Outside
Studio Room (4.98 x 2.4 (16'4" x 7'10"))
Currently arranged as a music studio, which is completely soundproofed and would work well as an outdoor office. Plenty of mains power and broadband connection installed. There is a toilet with hand basin and pipework has been put in place [behind the fridge freezer] to install a shower. There is a large loft inside the pitched roof.
Rear Garden
Mainly laid to lawn, side access, enclosed by fence, mature borders, Shed fitted with racks and a work bench with power and lighting.
Front
Dropped kerb laid to block paved driveway with space for 4 cars. There is a connection for an electric car charger on the drive hidden under the cladding which could easily be re-instated. There is also a lawn area and flower beds.
Property info
For more information about this property, please contact
Robert Luff & Co, Lancing, BN15 on +44 1903 929854 * (local rate)
Disclaimer
Property descriptions and related information displayed on this page, with the exclusion of Running Costs data, are marketing materials provided by Robert Luff & Co, Lancing, and do not constitute property particulars. Please contact Robert Luff & Co, Lancing for full details and further information. The Running Costs data displayed on this page are provided by PrimeLocation to give an indication of potential running costs based on various data sources. PrimeLocation does not warrant or accept any responsibility for the accuracy or completeness of the property descriptions, related information or Running Costs data provided here.
































.png)
