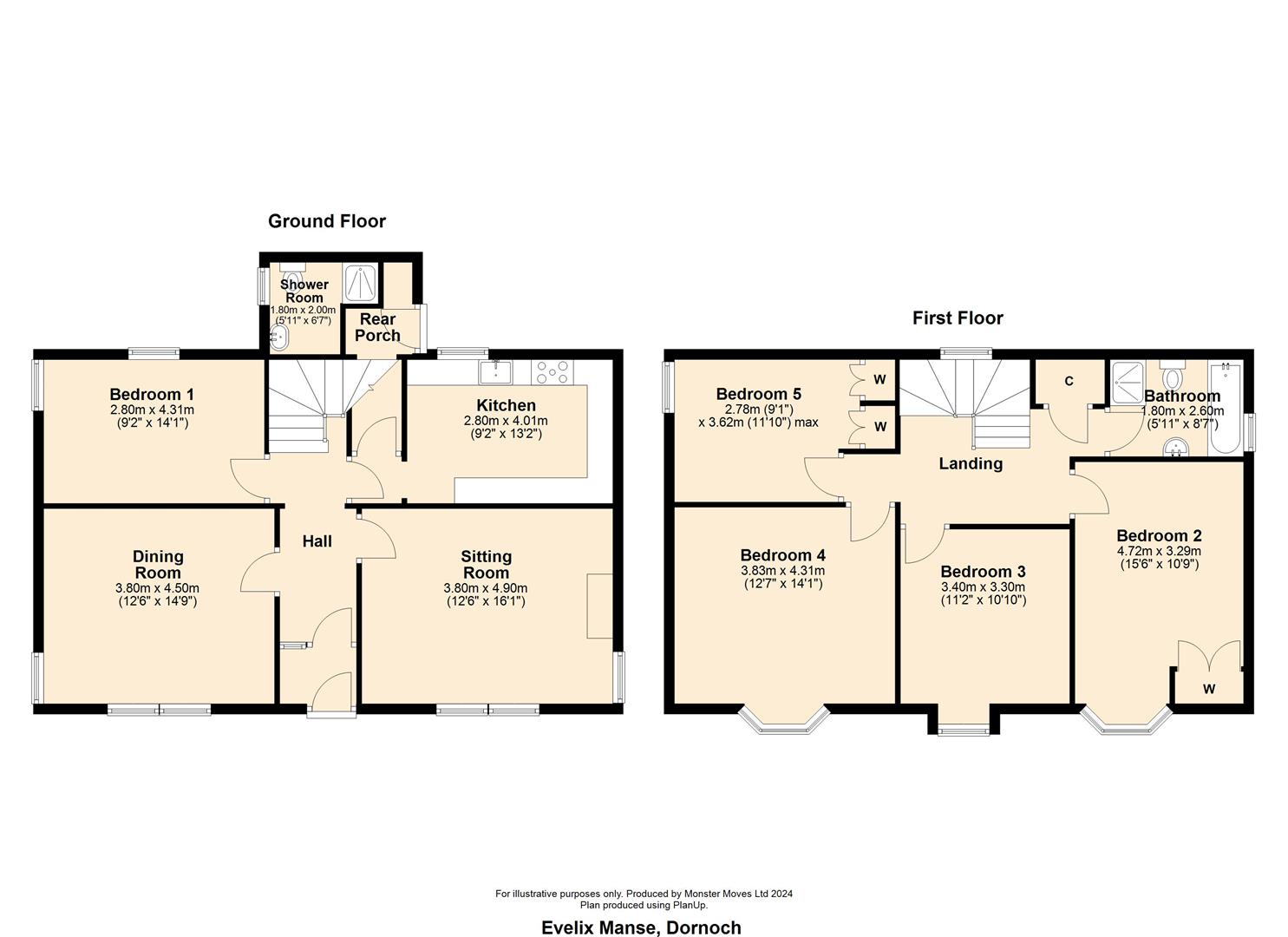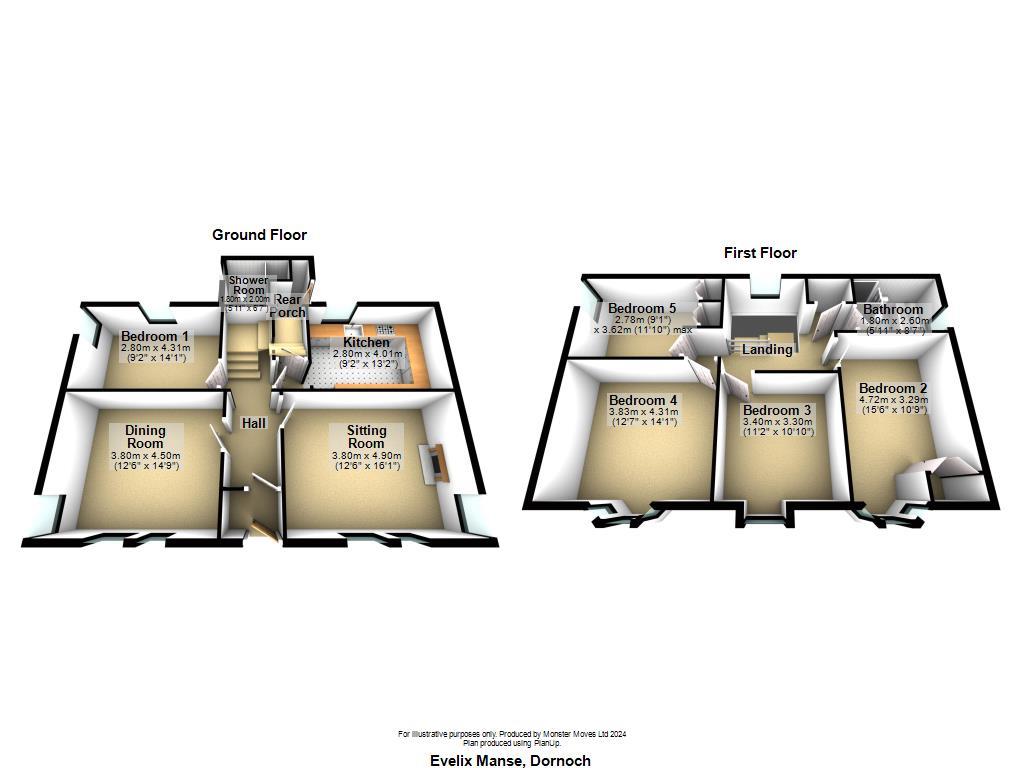Detached house for sale in Evelix Manse, Dornoch, Sutherland IV25
* Calls to this number will be recorded for quality, compliance and training purposes.
Property features
- 5 Bedroom Detached Property
- Enclosed Mature Garden
- Period Features
- Close to Dornoch
- Close to Royal Dornoch Golf Course
Property description
Fàilte gu Evelix Manse. Evelix Manse is a stunning detached former manse situated in the hamlet of Evelix, Dornoch with open south facing views to the front and mature woodland to the rear and side. This property is a delightful example of a period property that has retained many of its original features while being modernised in a sympathetic and tasteful manner. The house boasts not just one, but two spacious reception rooms, and five generously sized bedrooms, offering ample space for entertaining guests or relaxing with family. This property exudes character and warmth, and is tastefully decorated throughout. Whether you're looking to host lively gatherings or enjoy peaceful moments of solitude, this house offers the ideal setting for both.
Vestibule & Hall (1.10m x 1.50m, 1.50m x 3.50m (3'7" x 4'11", 4'11")
Receive a true Scottish welcome as you enter Evelix Manse through the solid wooden door in to the vestibule, with a unique slate floor floor engraved with the gaelic word for welcome, 'Fàilte' at the threshold. Featuring semi-clad walls with tongue and groove, coat hooks and a mottled semi glazed door leading to the hall.Solid Oak flooring is throughout the first floor apart from the kitchen and shower room.
The hall, like the rest of the property, retains many period features, such as cornicing, hardwood doors and frames and leads to the sitting room, dining room, bedroom 1, kitchen and stairs to the first floor.
Sitting Room (4.90m x 3.80m (16'0" x 12'5"))
Large windows to the front and a window overlooking the side of the property give this comfortable and welcoming room a light and bright feel. A woodburning stove has been installed in the original stone fireplace with a wooden surround and solid oak floor.
Dining Room (4.50m x 3.80m (14'9" x 12'5"))
The large dining room is perfect for entertaining with family and friends. Light and bright with dual aspect windows, to the front and side of the property. Featuring an open original Victorian fireplace, with ornate surround mantle and solid oak floor.
Kitchen (4.00m x 2.75m (13'1" x 9'0"))
The modern U shaped kitchen provides ample storage with fitted floor and wall units, Ivory and walnut high gloss units with laminate worktop, integrated Neff appliances:- fridge, eye level slide & hide oven, warming drawer, grill/oven, induction hob and includes a full-size dishwasher and washing/drying machine. The kitchens colour scheme gives a gentle nod to the decor and style of the rest of the property, traditional and tasteful.
Rear Hall (1.00m x 1.30m (3'3" x 4'3"))
From the kitchen, the rear hall leads to a shower room, and exit to rear garden. There is a useful pantry area and understairs cupboard used for storage.
Shower Room (1.85m x 1.45m (6'0" x 4'9"))
Encompassing a white traditional WC, wash basin with vanity unit, built in shower enclosure with electric shower and chrome heated towel rail.
Bedroom 1 (4.28m x 2.85m (14'0" x 9'4"))
A double bedroom, with dual aspect windows overlooking the rear and side of the property.
First Floor
The original curved stairs leads to the first floor and has a modern chandelier hanging down through the middle. Access to four bedrooms, bathroom and an airing cupboard housing the hot water tank.
Bedroom 2 (5.00m x 3.28m (16'4" x 10'9"))
A double bedroom, carpeted, with a built in wardrobe and original dado rail.
Bedroom 3 (3.40m x 3.35m (11'1" x 10'11"))
Currently used as an office, this bedroom has fitted shelving throughout.
Bedroom 4 (4.30m x 4.10m (14'1" x 13'5"))
The double bedroom provides ample space for bedroom furniture and overlooks the front of the property.
Bedroom 5 (3.60m x 2.75m (11'9" x 9'0"))
This bedroom makes the very most of the space available with built in storage cupboards and wardrobes.
Bathroom (2.60m x 1.90m (8'6" x 6'2"))
The family bathroom features a white three piece suite:- bath, wash basin and w/c and includes a built-in shower enclosure and electric shower.
Additional Information
House Alarm System
Oil fired Central Heating from an external Boiler
All Blinds & Curtains included in sale
Garden & Garage
The level landscaped garden surrounds the property, is mostly laid to grass with patio seating area. The garden is totally enclosed with gates to the driveway, which provides ample parking for several vehicles and leads to a detached garage with power, light and alarm system. In the rear garden is a tool shed, greenhouse and log store.
Location
Located on the outskirts of Dornoch in the Hamlet of Evelix. The Burgh of Dornoch is well known for The Royal Dornoch Golf Course and its individual shops, bars, restaurants and beach. With easy access to the A9 and North Coast 500 Route, and 50 miles north of Inverness and its airport.
Virtual Tour Links
360 Tour -
Video Walkthrough -
Property info
Evelix Manse, Dornoch 2D.Jpg View original

Evelix Manse, Dornoch 3D.Jpg View original

For more information about this property, please contact
Monster Moves, KW10 on +44 1408 524466 * (local rate)
Disclaimer
Property descriptions and related information displayed on this page, with the exclusion of Running Costs data, are marketing materials provided by Monster Moves, and do not constitute property particulars. Please contact Monster Moves for full details and further information. The Running Costs data displayed on this page are provided by PrimeLocation to give an indication of potential running costs based on various data sources. PrimeLocation does not warrant or accept any responsibility for the accuracy or completeness of the property descriptions, related information or Running Costs data provided here.
















































.png)
