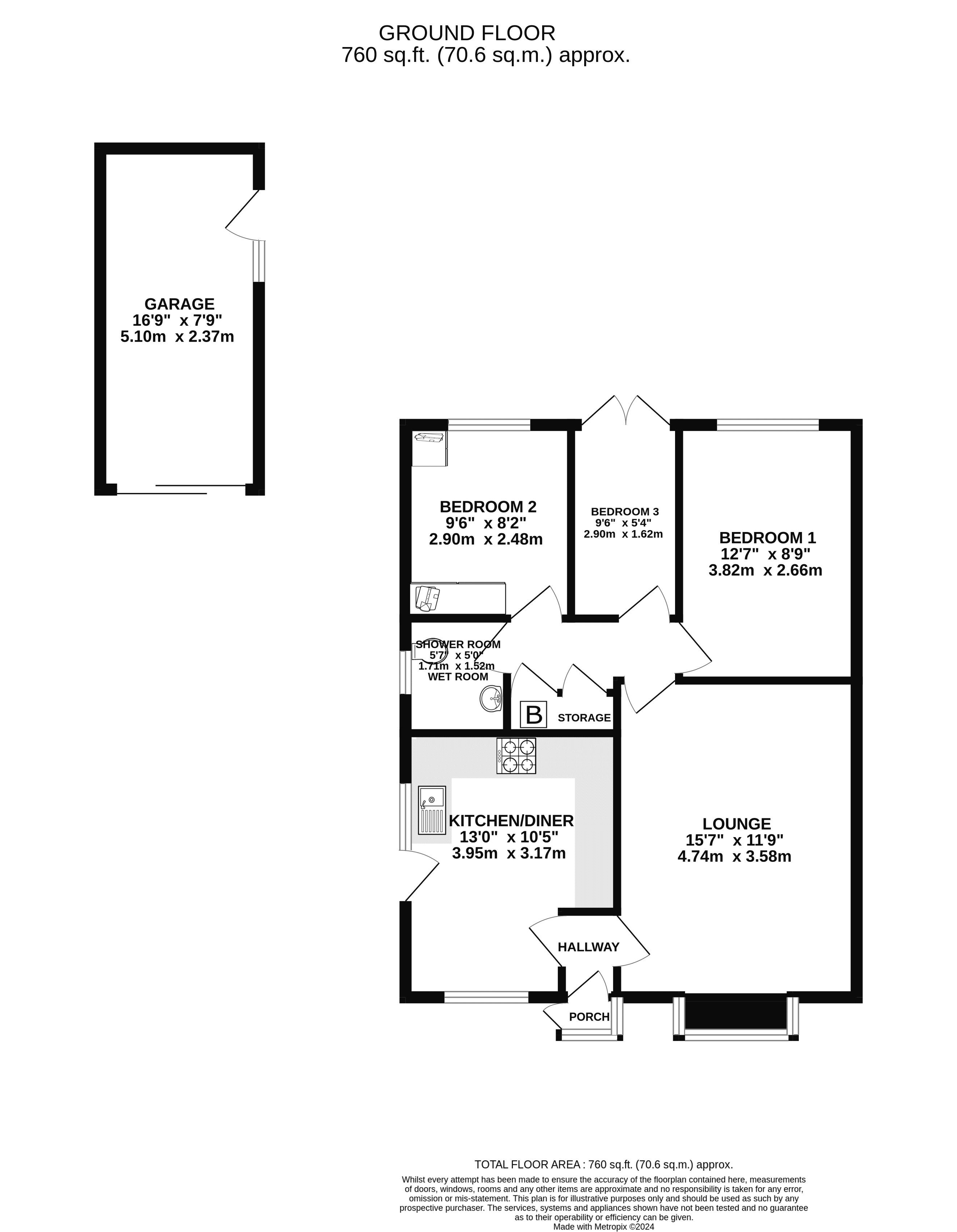Semi-detached bungalow for sale in Mackworth Drive, Cimla, Neath SA11
* Calls to this number will be recorded for quality, compliance and training purposes.
Property features
- A charming three bedroom semi detached bungalow
- Available to purchase with no ongoing chain
- Located within a quiet residential area of similar style properties
- Positioned towards the end of a cul-de-sac with minimal passing traffic
- Within walking distance to local amenities and reputable schools
- Accommodation all on one level
- Upgraded wet room
- Beautiful landscaped front and rear gardens
- Converted garage, ideal for an office for home working or gym
- Driveway off road parking
Property description
Located towards the head of a quiet cul-de-sac within the popular location of Cimla, this three bedroom semi detached bungalow offers flexible space for a growing family. It is conveniently positioned within walking distance to reputable schools, local shops and vast woodland walks via the Gnoll Country Park.
The property is available to purchase with no ongoing chain, making an attractive option for those looking to downsize.
The property offers a UPVC and glazed panel entrance porch that provides access via a secondary UPVC door into an entrance hallway.
The entrance hallway benefits from fitted carpet flooring, with doorways leading to both the kitchen and the lounge.
The kitchen has been fitted with a matching range of white base and wall mounted units, with a coloured laminate worksurface over. It offers a fitted stainless steel sink unit positioned below a side window, an integrated eye level oven, a four burner gas hob, full height pantry cupboards and allows for space for one appliance. There is full tiling to both the walls and floor, a large window to the front enjoying views of the garden and a pedestrian door to the side providing access to the driveway.
The lounge is a bright and spacious room featuring a large box window to the front with fitted electric blinds, flooding the room with natural light. There is a continuation of the same fitted carpet flooring as the hallway, a feature electric stove fireplace with wooden mantle to one wall and a doorway to the rear providing access to the inner hallway.
The inner hallway provides access to all three bedrooms, the recently converted wet room and two storage cupboards, one currently housing the modern gas combination boiler. Bedrooms one and two are good sized double bedrooms, each with fitted carpet flooring and a window to the rear enjoying views of the garden. Bedroom three is a well proportioned single bedroom, with fitted carpet flooring and a set of newly upgraded patio doors to the rear, allowing for access to the garden.
All the bedrooms share the use of the recently converted shower wet room, with low level WC, vanity wash hand basin, Perspex panelled walls and an obscure glazed window to the side.
Outside to the front of the property, the garden has been laid to ornate sandstone chippings, with a feature palm tree and a driveway to the side. Beyond the driveway, a half height wall with wooden picket gate enclose the area to the side of the property and in front of the converted garage. A tall wooden gate to the rear provides access into a fully enclosed landscaped tiered garden. There is access to the converted garage via a side pedestrian door from the garden. The conversion allows for a useful home office spacious or possible gym, with the traditional garage door being replaced with sliding patio doors.
Property info
For more information about this property, please contact
Herbert R Thomas, SA11 on +44 1639 339889 * (local rate)
Disclaimer
Property descriptions and related information displayed on this page, with the exclusion of Running Costs data, are marketing materials provided by Herbert R Thomas, and do not constitute property particulars. Please contact Herbert R Thomas for full details and further information. The Running Costs data displayed on this page are provided by PrimeLocation to give an indication of potential running costs based on various data sources. PrimeLocation does not warrant or accept any responsibility for the accuracy or completeness of the property descriptions, related information or Running Costs data provided here.


































.png)
