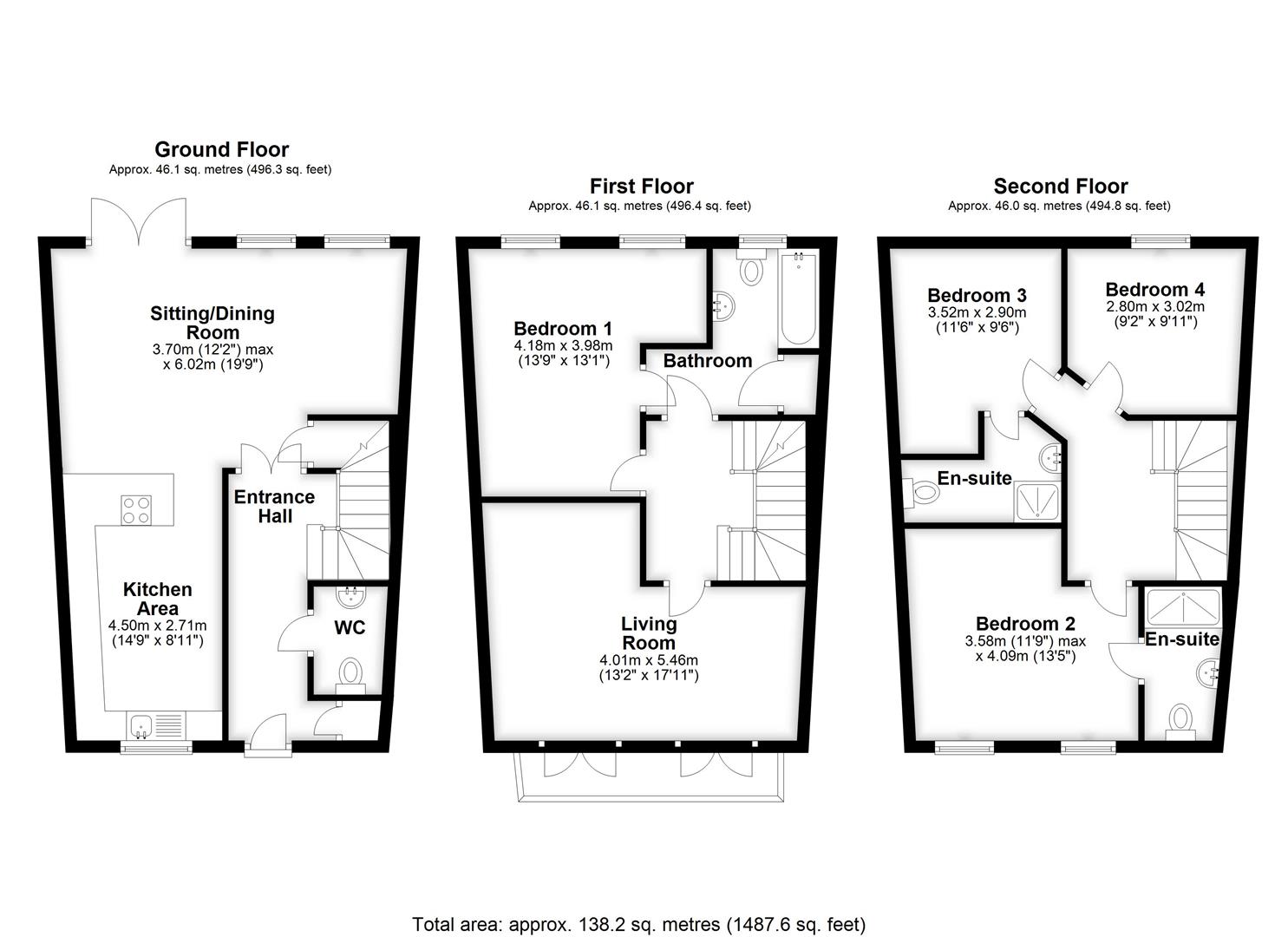Town house for sale in Phoenix Way, Portishead, Bristol BS20
* Calls to this number will be recorded for quality, compliance and training purposes.
Property features
- Modern Townhouse
- Four Bedrooms (3 En-Suite)
- Large Open-Plan Living Space
- Two Garages
- Approaching 1500 sq.ft
- Well Presented Throughout
- Pleasant Open Outlook
- Vibrant & Convenient Location
Property description
A beautifully presented, four bedroom townhouse providing the modern family good-sized and versatile living accommodation throughout and enjoying a wonderful open aspect to the front.
This modern town house benefits from a convenient location set in prime position within the heart of the vibrant ‘Village Quarter’ location of Portishead. Offering a wonderful balance of space for a wide variety of purchasers, for professional couples looking to escape the hustle and bustle of the city yet still retain ease of access to the motorway network & city centre. Family buyers will be attracted to its position close to Trinity Primary School and nearby Nature Reserve makes this home an ideal place to watch the family grow and enjoy for many years to come.
The spacious ground floor offers a modern open-plan kitchen/diner/family room opening out on to the beautiful enclosed garden which offers a high degree of privacy, a great place to sit back, relax and enjoy the summer months. To the first floor is the main living space with a delightful open aspect which can be enjoyed from the balcony. A double bedroom and a family bathroom complete the first floor accommodation. To the second and final floor is the master bedroom with en-suite shower room, second bedroom with en-suite shower room and further double bedroom. Externally, the property further benefits from an enclosed rear garden and two garages.
Accommodation Comprising;
Entrance Hall
Secure modern front door opening to the entrance hall, offering a good circulation space with French doors opening to the kitchen/dining/family room, storage cupboard with additional shelving, radiator, wood effect flooring, telephone point, door to:-
Cloakroom
Fitted with two piece modern white suite comprising; low-level WC, pedestal wash hand basin, extractor fan and radiator.
Kitchen/Dining/Family Room
The kitchen/dining/family room really is the 'hub of the home' providing a spacious living accommodation conducive to modern family living. The kitchen is fitted with a comprehensive range of matching, drawer and eye-level units laminate work surfaces incorporating a breakfast bar peninsula with inset four ring burner gas hob and extractor hood, inset 1+1/2 stainless steel sink and drainer, built in oven plumbing for dishwasher, space for fridge, fridge/freezer, concealed wall mounted gas fired boiler serving heating system and domestic hot water, wood effect flooring, uPVC double glazed window to the front aspect and vertical radiator The dining area has ample space to position a good-sized dining room table and chairs, TV point, secure uPVC double glazed French doors opening to the rear garden. The family area is provides another area for lounging around providing a fantastic social entertaining space to entertain family and friends. Under stairs storage cupboard ideal as a larger store or utility cupboard.
First Floor Landing
With a radiator, turned staircase rising to the second floor landing, doors opening to the second en-suite bedroom, family bathroom and the living room.
Living Room
An immaculately presented living room flooded with natural light room with two sets of uPVC double doors opening onto the balcony with a great outlook over a green space, two radiators, TV & telephone point.
Bedroom Two
A double bedroom with two uPVC double glazed windows to the rear aspect, ample space for built in wardrobes and a door to the 'Jack and Jill' en-suite, radiator.
Jack & Jill Bathroom
Accessed from both the first floor landing and second bedroom. Fitted with three piece modern white suite comprising; low-level WC, panelled bath with independent shower over, subway tile effect splashback, pedestal wash hand basin, extractor fan, shaver point, uPVC obscure double glazed window to rear aspect, radiator.
Second Floor Landing
Airing cupboard housing hot water tank with additional shelving, access to roof space via loft hatch, doors opening to:
Master Bedroom
A spacious master bedroom with two uPVC double glazed windows to the front aspect with a pleasant outlook over the open green, built-in wardrobes, radiator, TV point, door to:
En-Suite Shower Room
Fitted with three piece contemporary white suite comprising; low-level WC, double shower enclosure with mains shower, pedestal wash hand basin with mixer tap, radiator, extractor fan, vinyl flooring.
Bedroom Three
A double bedroom with a Upvc double glazed window to the rear aspect, Space for built in wardrobes, radiator and door to the en-suite.
En-Suite
Three piece suite comprising; separate shower cubicle, mains shower, low level WC and pedestal sink, radiator, extractor fan and shaver socket.
Bedroom Four
A double bedroom with a Upvc double glazed window to the rear aspect, radiator.
Garden
A low maintenance garden with a large patio area, ideal for alfresco dining, lawn area and mature borders. A gate to the rear provides rear access.
Garages
Two single garages under the adjacent coach house, each with up and over doors.
Property info
For more information about this property, please contact
Goodman and Lilley, BS20 on +44 1275 317887 * (local rate)
Disclaimer
Property descriptions and related information displayed on this page, with the exclusion of Running Costs data, are marketing materials provided by Goodman and Lilley, and do not constitute property particulars. Please contact Goodman and Lilley for full details and further information. The Running Costs data displayed on this page are provided by PrimeLocation to give an indication of potential running costs based on various data sources. PrimeLocation does not warrant or accept any responsibility for the accuracy or completeness of the property descriptions, related information or Running Costs data provided here.





























.png)
