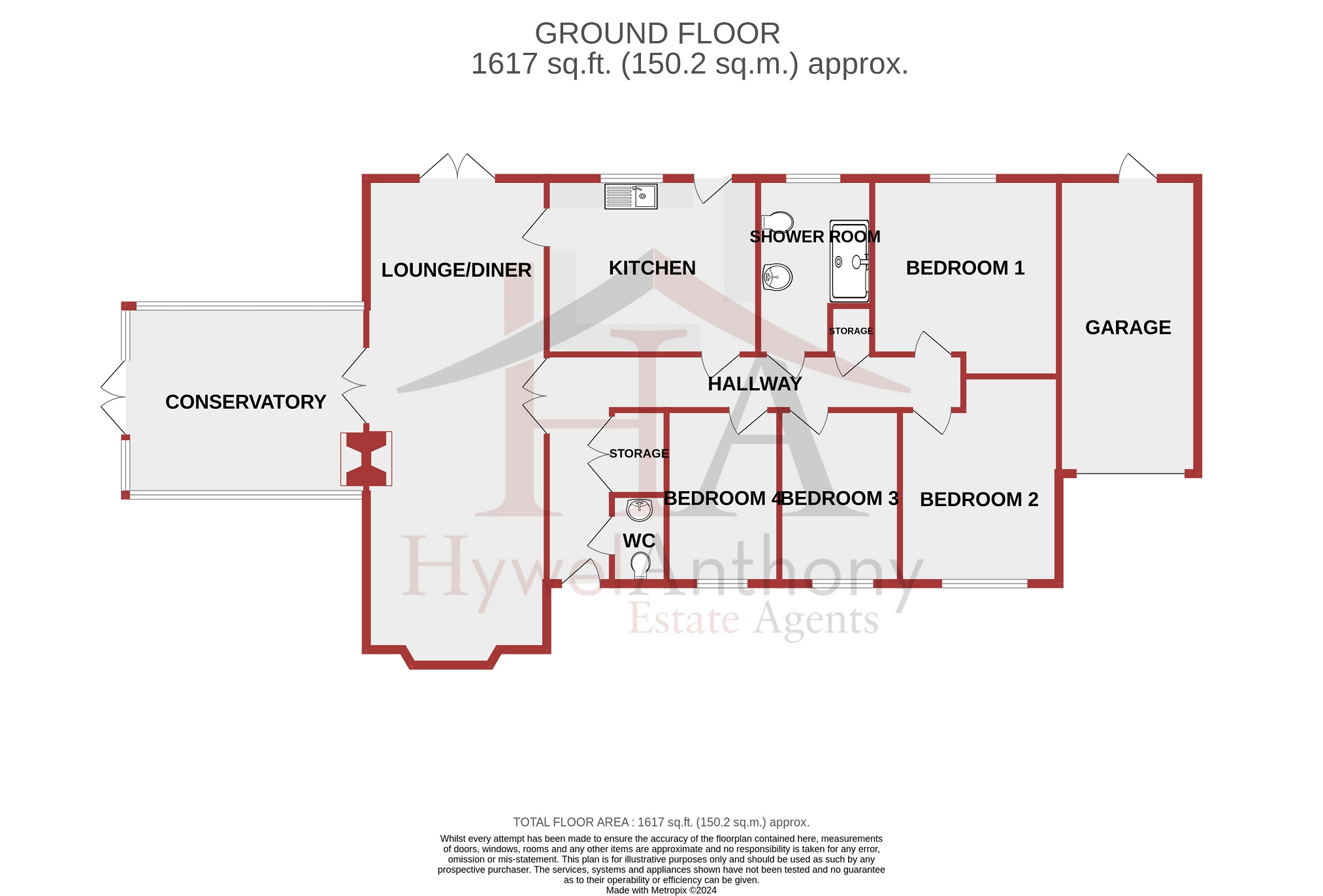Detached bungalow for sale in 1 Emanda Gardens, Pencoed, Bridgend, Bridgend County. CF35
* Calls to this number will be recorded for quality, compliance and training purposes.
Property features
- Detached bunglalow
- Garage
- Outstanding garden
- 4 bedrooms
- Conservatory
- Superb road and rail links
- Quiet cul-de-sac location
Property description
Quite simply stunning and a true bunglalow all on one level. Hywel Anthony Estate Agents, Talbot Green are excited to offer to market this Four Bedroom detached bungalow.
Welcome to Coed Bach, 1 Emanda Gardens, a stunning detached bungalow sat on a superb plot within a quiet cul-de-sac of three homes.
Externally the property is an absolute delight, with gardens wrapping around the property. The garden is flat and the majority overlooking open woodland. Peace, tranquility and space. Ample parking to the front leading to garage and access into the property.
Internally the property offers a fantastic dual aspect lounge/diner, 'L' shaped hallway, wc, shower room, kitchen, conservatory opening up to the delightful gardens and 4 bedrooms.
Located between Pencoed and Brynna which is a small village in the county of Rhondda Cynon Taff. Close to the M4 motorway as well as both Pencoed and Llanharan railway stations, offering excellent transport links to East and West and the capital.
With excellent local primary school, local grocery shops and pubs, a short drive to the East is the town of Llantrisant which boasts supermarkets & shopping, leisure facilities, restaurants, pubs, main bus station and many other amenities.
Front Aspect
The property benefits from a generous frontage with a driveway in front of the garage providing parking for multiple vehicles. A paved pathway provides access to the front door and leads to the side and rear garden. The frontage is laid with lawn and has beautiful mature planted borders.
Hallway
Upon entering the property you access a generous hallway. The 'L' shaped hallway is neutrally decorated and benefits from fitted carpet. The hallway provides access to all four bedrooms, family bathroom, WC, kitchen, lounge/ diner and storage cupboards.
WC
The WC is set to the front of the property and accessed off the hallway the room benefits from a front aspect window and a suit comprising of WC and wash hand basin.
Lounge-Diner (9.40m Max x 3.68m Max (30' 10" Max x 12' 1" Max))
Partially glazed double doors open off the hallway to provide access into the lounge/ dining room. The room is light and welcoming with a front aspect bay window and French doors providing access to the rear garden. The room is finished with neutral emulsion walls and wood flooring and benefits from a double aspect wood stove, a focal point within the room. French doors open within the lounge providing access into the conservatory and a door provides access into the kitchen.
Conservatory (3.78m Max x 4.88m Max (12' 5" Max x 16' 0" Max))
The conservatory is accessed off the lounge/ diner. A spacious and light room with wood flooring. The room benefits from UPVC windows and French doors that provide access onto the side garden.
Kitchen (4.23m Max x 3.53m Max (13' 11" Max x 11' 7" Max))
Set to the rear of the property, and accessed from either the lounge/ diner or hallway the kitchen is finished in neutral tones with both a rear facing window and door providing access to the rear patio area. The kitchen comprises of both base and wall units with contrasting counter tops and inset sink. Under counter space is available for white goods and space available for fridge/freezer.
Shower Room (3.53m Max x 2.29m Max (11' 7" Max x 7' 6" Max))
The shower room is set to the rear of the property, the room benefits from a rear aspect window and is finished with floor to ceiling wall tiles and tiled flooring. The suite comprises of wc, wash hand basin and a generous walk in shower.
Bedroom 1 (3.49m Max x 3.79m Max (11' 5" Max x 12' 5" Max))
The primary bedroom is located to the rear of the property and accessed from the hallway. The room is neutrally decorated, benefiting from a rear aspect window and fitted carpet.
Bedroom 2 (3.18m Max x 4.14m Max (10' 5" Max x 13' 7" Max))
The second bedroom is located to the front of the property with a front aspect window providing an outlook of the garden. A generous double bedroom with fitted carpet.
Bedroom 3 (3.64m Max x 2.31m Max (11' 11" Max x 7' 7" Max))
Bedroom three is accessed off the hallway and set to the front of the property. The room benefits from a front aspect window and fitted carpet.
Bedroom 4 (3.61m Max x 2.39m Max (11' 10" Max x 7' 10" Max))
Bedroom four is set to the front of the property, a single bedroom benefiting from a front aspect window and laminate flooring.
Garage (3.78m Max x 4.88m Max (12' 5" Max x 16' 0" Max))
The property has a single garage, the garage benefits from a roller shutter garage door and UPVC external door providing access to the rear garden.
Garden
The property benefits from a low maintenance rear garden that is laid with patio.
Property info
For more information about this property, please contact
Hywel Anthony Estate Agents, CF72 on +44 1443 308915 * (local rate)
Disclaimer
Property descriptions and related information displayed on this page, with the exclusion of Running Costs data, are marketing materials provided by Hywel Anthony Estate Agents, and do not constitute property particulars. Please contact Hywel Anthony Estate Agents for full details and further information. The Running Costs data displayed on this page are provided by PrimeLocation to give an indication of potential running costs based on various data sources. PrimeLocation does not warrant or accept any responsibility for the accuracy or completeness of the property descriptions, related information or Running Costs data provided here.








































.png)
