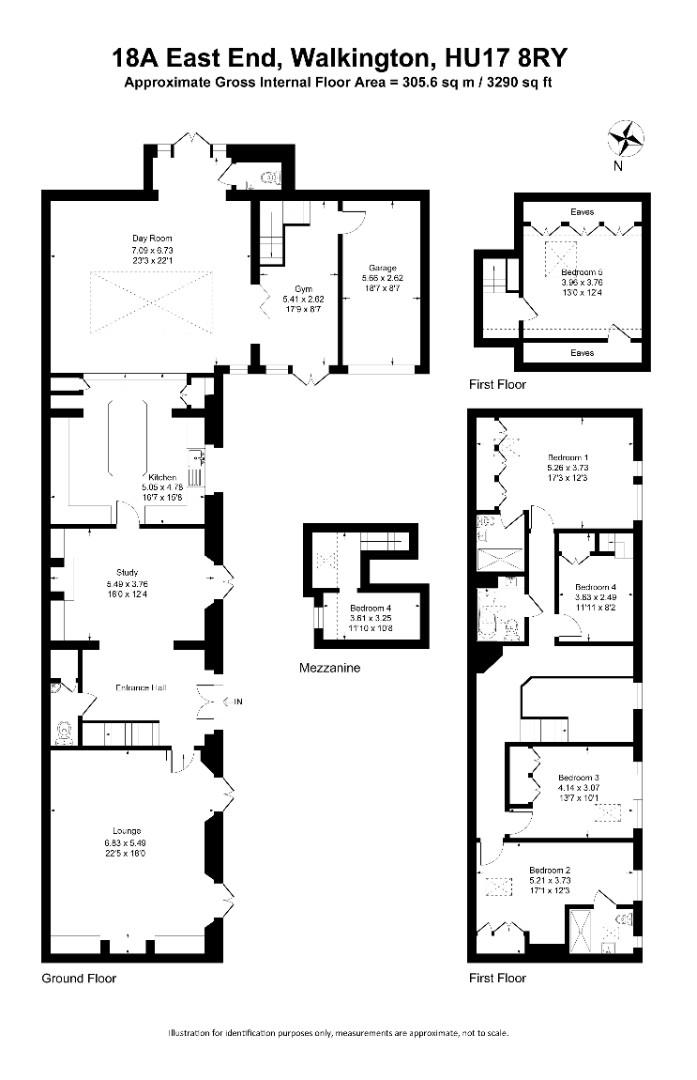Property for sale in The Barn House, East End, Walkington, Beverley HU17
* Calls to this number will be recorded for quality, compliance and training purposes.
Property description
A stunning property located in the picturesque village of Walkington with endless open countryside for those wonderful leisurely strolls, a selection of popular public houses serving food and drink, a local village shop, a highly regarded primary school – not to forget the lovely village duckpond - all on your doorstep, what’s not to love?. This five-bedroom converted barn with annexe potential offers ample space for a growing family or those who love to entertain. With three reception rooms, there is plenty of room to relax and unwind. The property boasts three bathrooms, ensuring that there will be no queues during the morning rush. The Barn House seamlessly combines traditional charm with modern amenities, providing the perfect blend of comfort and style. Situated in the highly desirable village of Walkington, this property offers not just a home, but a lifestyle. Surrounded by beautiful countryside and close to the bustling Georgian market town of Beverley, residents can enjoy the best of both worlds in this wonderful village retreat. Don't miss the opportunity to make this fabulous property your new home. Book a viewing today and step into the idyllic life that awaits you in this charming village setting.
Entrance Hall
Double wooden front door, exposed beams, stone floor, under floor heating, under stairs storage cupboard, power points, telephone point and stairs to the first floor landing.
Downstairs Toilet
Stone floor, low flush WC, wash hand basin with vanity unit.
1st Floor Landing
Double - glazed window to the front and beams.
Study
French doors to the front aspect, stone floor, exposed brick fireplace, log burner, beams and power points.
Lounge
French doors to the front aspect, under floor heating, exposed beams and brick feature fireplace.
Kitchen
Double - glazed window to front aspect, travertine tile flooring, under floor heating, range of wall and base units with roll top work surfaces, tiled splash back, integrated microwave, integral washing machine, integral dish washer, Belfast sink, wine fridge, space for fridge/freezer, electric oven, gas hob, breakfast bar, extractor fan and power points.
Day Room
Double doors leading out onto the garden, laminated wood style flooring, radiators, skylight, TV point and power points.
Downstairs Wc.
Low flush WC and wash hand basin.
Gym
Double - glazed window to the front aspect, French doors to the front aspect and radiator.
Bedroom One
Double - glazed window to the front aspect, Velux window to the back, vaulted beamed ceiling, TV point and power points.
En Suite - 1st Bedroom
Radiator, tiled flooring, fully tiled shower cubicle with power shower, low flush WC, wash hand basin with power shower, tiled walls and extractor fan.
Bedroom Two
Double - glazed window to the front aspect, Velux to the rear, fitted wardrobes, radiator and power points.
En Suite - 2nd Bedroom
Double - glazed window to the front, Velux to the rear, shower cubicle with mains, low flush WC, wash hand basin with vanity unit and tiled walls.
Bedroom Three
Double - glazed window to the front, Velux to the front, beamed ceiling, fitted wardrobes, radiator, TV point and power points.
Bedroom Four
Double - glazed window to the front, beamed ceiling, storage, radiator, TV point and power points.
Mezzanine
Beamed ceiling, radiator and Velux window to the rear aspect.
Bedroom Five
Double - glazed window to the rear aspect, Velux window, radiator, TV point and power points.
Bathroom
Velux to the rear aspect, heated towel rail, three piece suite comprising of; panel enclosed bath with mixer taps and shower attachment, low flush WC, tiled walls and extractor fan.
Garage
Up and over electric door, travertine tiled floor, space for dryer, power and lighting.
Garden
Mainly laid to lawn with plant and shrub borders, decking, shed, patio area, outside tap and lights, side entrance.
Material Information - Hunters Beverley
Tenure Type; freehold
Council Tax Banding; G
Property info
18A East End, Walkington, Hu17 8Ry.Jpg View original

For more information about this property, please contact
Hunters - Beverley, HU17 on +44 1482 535705 * (local rate)
Disclaimer
Property descriptions and related information displayed on this page, with the exclusion of Running Costs data, are marketing materials provided by Hunters - Beverley, and do not constitute property particulars. Please contact Hunters - Beverley for full details and further information. The Running Costs data displayed on this page are provided by PrimeLocation to give an indication of potential running costs based on various data sources. PrimeLocation does not warrant or accept any responsibility for the accuracy or completeness of the property descriptions, related information or Running Costs data provided here.















































.png)
