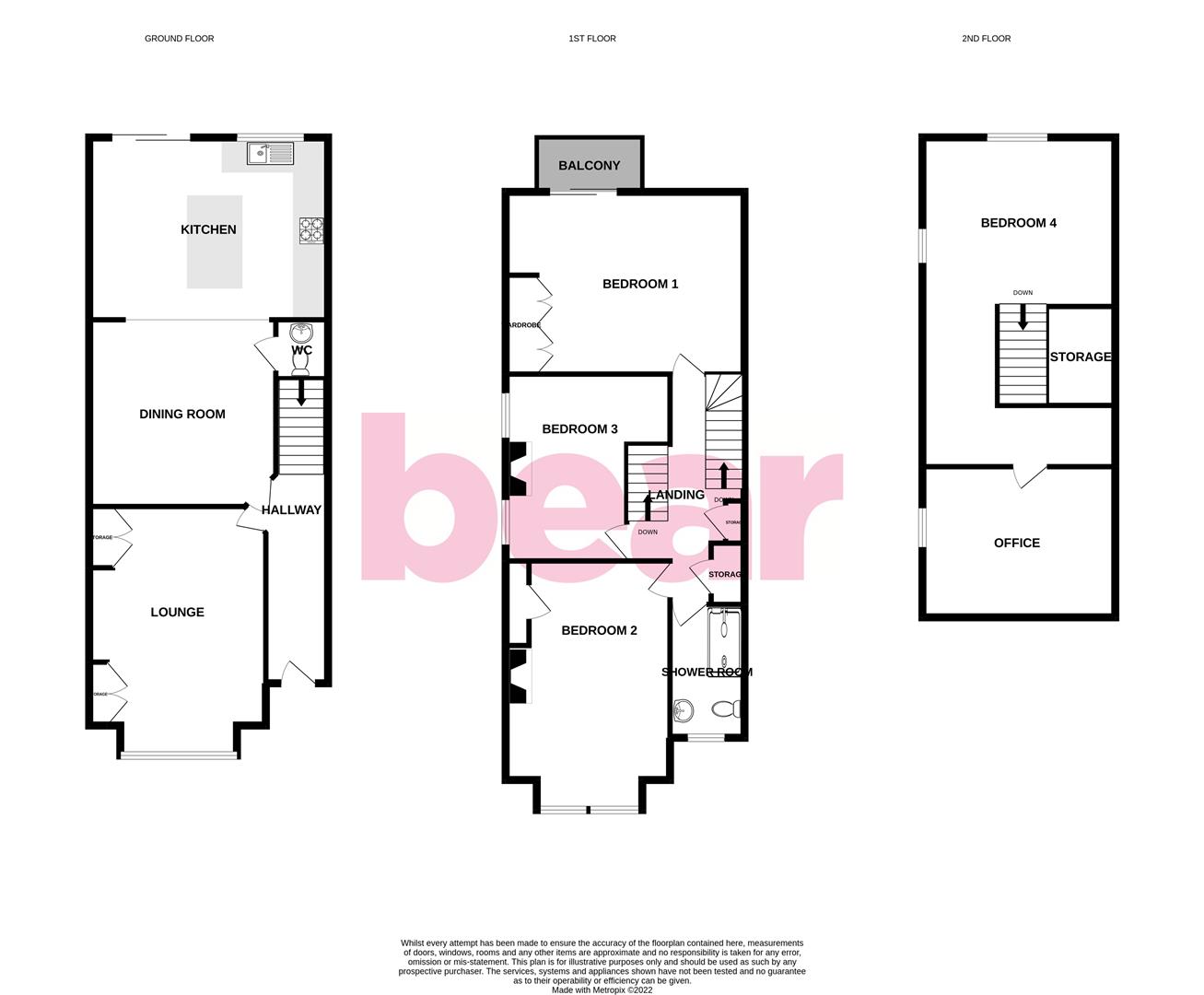Detached house for sale in Kingswood Chase, Leigh-On-Sea SS9
* Calls to this number will be recorded for quality, compliance and training purposes.
Property features
- Characterful fully detached family home
- Four double bedrooms and office space
- Off-street parking
- Open plan kitchen/diner
- Bay fronted lounge
- Cloakroom and a contemporary shower room
- Large West-facing rear garden
- Summerhouse with power and light
- Mainline train station and Leigh Broadway close-by
- Belfairs Woods and Golf Course within walking distance
Property description
* £575,000 - £625,000 * parking * balcony * south facing garden * summerhouse/therapy room * A superb four double bedroom detached family home offering bundles of character and original features throughout. The accommodation boasts a large kitchen-diner, a separate bay fronted lounge and a cloakroom to the ground floor, whilst the first and second floor offers four double bedrooms with a south-facing balcony to master, a contemporary shower room and an office. Externally, there is a driveway to the front and a large rear garden to the rear where you will find a Summer House which is currently being used as a 'therapy room'. This fantastic property is within easy reach of the London Road and in turn leading to Leigh Broadway and Leigh mainline station with services through to London. It is also ideally placed for schools suiting and catering for all ages including the highly regarded grammar schools, Bonchurch park and Belfairs woods as well as other major travel networks.
Frontage
Hardstanding driveway providing parking for one vehicle, side access to the garden, overhanging porch.
Entrance Hall
Composite front entrance doors with double glazed obscured glass, coved ceiling, dado ail, radiator, laminate flooring, carpeted staircase leading to the first floor.
Lounge (4.27m x 3.66m (14'0 x 12'0))
UPVC double glazed bay fronted windows, ceiling rose, original coved ceiling, picture rail, two alcove storage units, original feature fireplace, double radiator, laminate flooring
Kitchen/Diner (7.80m x 4.52m (25'7 x 14'10))
Two UPVC double glazed windows to side aspect, UPVC double glazed sliding patio doors to rear aspect leading out to the rear garden, UPVC double glazed windows to rear aspect overlooking the rear garden, coved ceiling, spotlights, original feature fireplace, two double radiators, wood effect laminate flooring. Modern fitted kitchen comprising of; wall mounted wood effect units, white high gloss base units, quartz worktops, larder style units, Siemens eye level microwave oven, Siemens eye level integrated oven, centre island/breakfast bar, space for an American style fridge freezer, Siemens four ring burner induction hob, double stainless steel sink and drainer with chrome mixer tap, space for a washing machine, integrated dishwasher.
Downstairs Wc (1.96m x 0.86m (6'5 x 2'10))
Wall mounted wash basin with tiled splashback and traditional taps, low level WC, lino tile effect flooring.
First Floor Landing (4.95m x 1.50m (16'3 x 4'11))
Picture rail, two original storage units, dado rail, radiator, carpet to floor, carpeted stairs leading to second floor.
Family Bathroom (2.79m x 1.52m (9'2 x 5'0))
Obscured UPVC double glazed window to front aspect, floating vanity unit wash basin with chrome mixer taps, wall mounted cupboard, low level WC, white towel radiator, spotlights, double shower with drencher head and secondary shower attachment, part tiled walls, porcelain effect floor tiled flooring.
Bedroom One (4.50m x 3.76m (14'9 x 12'4))
UPVC double glazed sliding doors leading to the private balcony, built in wardrobes, coved ceiling, double radiator, carpet to floor.
South Facing Balcony
Bedroom Two (3.76m x 3.07m (12'4 x 10'1))
Two UPVC double glazed window to front aspect, original feature fireplace, original built-in storage cupboard, double radiator, carpet to floor.
Bedroom Three (3.78m x 3.07m (12'5 x 10'1))
Two obscured double glazed window to side aspect, coved ceiling, double radiator, carpet to floor.
Second Floor
Bedroom Four (8.08m x 3.28m (26'6 x 10'9))
Uovc double glazed window to rear aspect, wooden Velux window to side aspect, spotlights, storage, double radiator, carpet to floor, door leading to;
Office (3.91m x 2.64m (12'10 x 8'8))
Wooden Velux window to side aspect, carpet to floor.
Large West-Facing Rear Garden
Commences with a paved patio area, decked area with pergola, side access, bin storage with wooden cladding, lawned area, stepping stones leading to rear and Summerhouse, fenced all round.
Summer House/Hobbyroom
Half shed store, decking with an overhanging porch, sliding patio doors, wood effect laminate flooring, power and lighting.
Property info
For more information about this property, please contact
Bear Estate Agents, SS9 on +44 1702 787574 * (local rate)
Disclaimer
Property descriptions and related information displayed on this page, with the exclusion of Running Costs data, are marketing materials provided by Bear Estate Agents, and do not constitute property particulars. Please contact Bear Estate Agents for full details and further information. The Running Costs data displayed on this page are provided by PrimeLocation to give an indication of potential running costs based on various data sources. PrimeLocation does not warrant or accept any responsibility for the accuracy or completeness of the property descriptions, related information or Running Costs data provided here.






























.png)