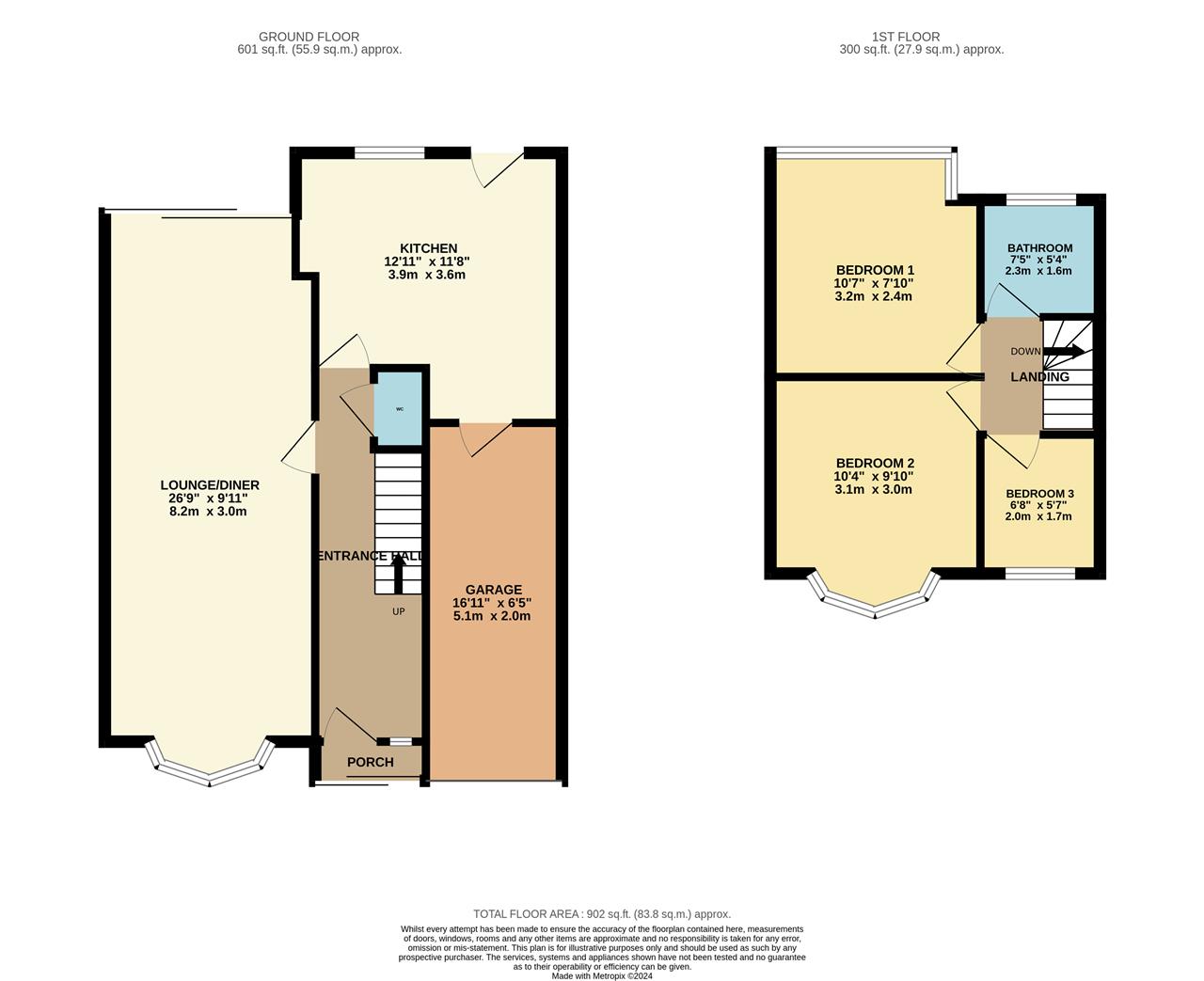Semi-detached house for sale in Stroud Road, Shirley, Solihull B90
* Calls to this number will be recorded for quality, compliance and training purposes.
Property features
- Desirable three-bedroom semi-detached property in Shirley.
- Great for families.
- Entrance hallway with storage.
- Bright dual-aspect living/dining room with French doors to the garden.
- Fitted kitchen.
- Includes a single garage.
- Three generously sized bedrooms upstairs.
- Modern family bathroom.
- Lawned rear garden with a raised patio.
- Driveway with ample parking.
Property description
Introducing a desirable three-bedroom semi-detached property located on a highly sought-after road in Shirley. This residence offers an excellent opportunity for both first-time buyers and investors. The entrance hallway, with ample storage space, leads to a bright and airy dual-aspect living and dining room, featuring French doors that open seamlessly to the rear garden. The ground floor is further complemented by a fitted kitchen, and a single garage adds convenience and practicality.
On the first floor, you will find three generously sized bedrooms. Two doubles provide ample space for furnishings and storage, while the third bedroom can easily serve as a home office or be customized to suit personal needs. The property is serviced by a contemporary family bathroom, combining style and functionality.
The lawned rear garden is perfect for outdoor enthusiasts, featuring a raised patio seating area ideal for al fresco dining and entertaining guests. Externally, a driveway offers ample parking for residents and visitors.
With its prime location, modern interiors, and versatility, this property presents an exceptional opportunity for discerning purchasers seeking a comfortable and practical living space in a well-regarded area.
Approach
The property is set back from the road behind a paved front providing off road parking, with door leading to porch giving access to entrance hallway.
Entrance Hallway
Having doors leading to lounge, kitchen, and guest w/c, central heating radiator, and stairs leading to first floor accommodation.
Lounge/Dining Area (3.02m (9' 11") x 8.15m (26' 9"))
Having double glazed bay window to front, double glazed sliding door to rear garden, and central heating radiator.
Guest W/C
Having low level flush w/c, vanity wash hand basin, and tiling to walls.
Kitchen (3.55m (11' 8") x 3.93m (12' 11"))
Fitted with a range of wall, drawer, and base level units with work top over, inset sink with mixer tap over, electric hob with extractor hood over, integrated fridge freezer, space for washing machine, integrated double oven, lighting to plinths, central heating radiator, double glazed window and door to rear, and door leading to garage.
Landing
Having doors leading to bedrooms and bathroom.
Bedroom One (2.93m (9' 7") x 3.22m (10' 7"))
Having double glazed window to rear, central heating radiator, built in wardrobes, and window seat.
Bedroom Two (3.00m (9' 10") x 3.16m (10' 4"))
Having double glazed bay window to front, and central heating radiator.
Bedroom Three (2.02m (6' 8") x 1.71m (5' 7"))
Having double glazed window to front, and central heating radiator.
Bathroom (2.25m (7' 5") x 1.62m (5' 4"))
Fitted with vanity sink unit, low level flush w/c, double shower unit, tiling to walls and floors, obscure double glazed window to rear, and central heating radiator.
Rear Garden
Having large paved patio area, lawn area, and fencing to boundaries.
Side Garage (5.15m (16' 11") x 1.95m (6' 5"))
Having garage door to front.
Property info
For more information about this property, please contact
Partridge Homes, B25 on +44 121 659 0029 * (local rate)
Disclaimer
Property descriptions and related information displayed on this page, with the exclusion of Running Costs data, are marketing materials provided by Partridge Homes, and do not constitute property particulars. Please contact Partridge Homes for full details and further information. The Running Costs data displayed on this page are provided by PrimeLocation to give an indication of potential running costs based on various data sources. PrimeLocation does not warrant or accept any responsibility for the accuracy or completeness of the property descriptions, related information or Running Costs data provided here.






























.png)
