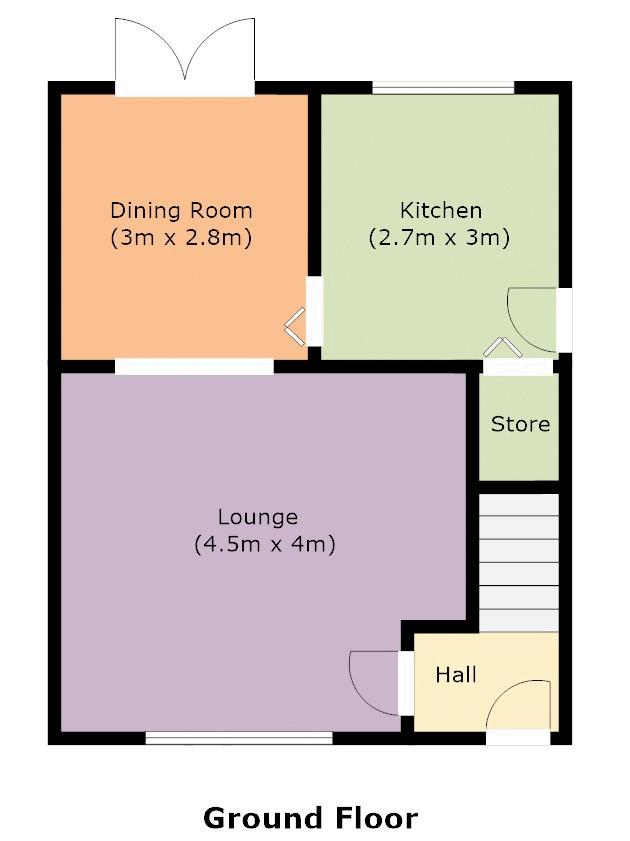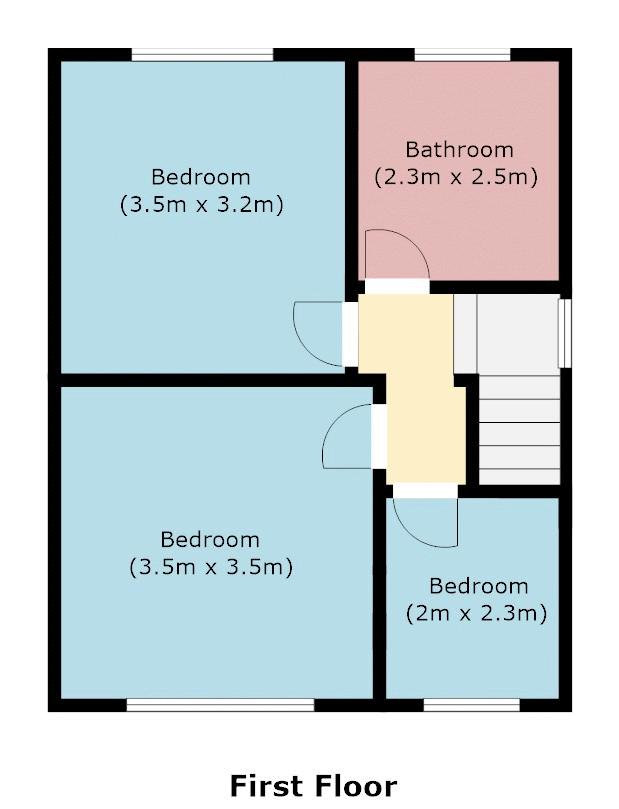Semi-detached house for sale in Walkden Road, Worsley, Manchester M28
* Calls to this number will be recorded for quality, compliance and training purposes.
Utilities and more details
Property features
- Attractive Semi Detached With Three Bedrooms
- Spacious Lounge Open Plan To Dining Room
- Modern Kitchen & Impressive Bathroom
- Large, Private Rear Garden
- Driveway For Two Cars To The Front
- Simply Move In Condition
- Superb Location Close to A580 - New Direct Busway
- Walking Distance To Walkden Town Centre & Train Station
- Recently Fitted Roof
Property description
Looking For An Affordable Semi Detached In Worsley? They Don't Come Much Better Than This! We are thrilled to offer for sale this impressive 1950's semi located on Walkden Road. This is a well-presented property that is simply move in condition. A stylish and spacious lounge open to the dining room, an attractive, quality kitchen. On the first floor, three good bedrooms and beautiful bathroom. The property also benefits from a recently fitted roof. To the rear, an impressive garden which is very private as it is not overlooked. Large driveway to the front offering parking for two cars. With a commanding position on Walkden Road where properties do sell fast. Walking distance to Walkden Shopping Centre, Train station, Worsley Village with ample restaurants and bars, beautiful local walks leading to the Bridgewater Canal and beyond. Close to the A580 for superb access into Manchester City Centre and Walkden High School.
Entrance Hall
Entering into an attractive entrance hall with a Upvc double glazed front door and side panel, wood effect floor, staircase leading to the first floor, solid oak door to the lounge.
Lounge (14' 5'' x 13' 5'' (4.39m x 4.09m))
A stylish lounge which is open to the dining room, Upvc double glazed window to the front, coal effect living flame gas fire set in a cream granite inset and hearth, fire surround and radiator, wood effect floor.
Dining Room (10' 4'' x 9' 0'' (3.15m x 2.74m))
A lovely dining room with Upvc double glazed doors which open onto the rear garden, wood effect floor, radiator.
Kitchen (9' 4'' x 8' 3'' (2.84m x 2.51m))
A quality fitted kitchen with matching wall and base units in a cream shaker style with solid wood worktops, built in electric oven with a gas hob and stainless steel chimney style extractor, built in microwave, American style fridge freezer and washing machine, space for a slimline dishwasher, sink and drainer with mixer tap, wall mounted boiler, under stair storage and radiator, door to the side and ream tiled floor.
Landing
Upvc double glazed window to the side and loft access, storage cupboard.
Main Bedroom (11' 9'' x 9' 11'' (3.58m x 3.02m))
An attractive main bedroom with a Upvc double glazed window to the rear, radiator and coving.
Bedroom 2 (11' 5'' x 11' 1'' (3.48m x 3.38m))
A really good double bedroom with a Upvc double glazed window to the front and radiator.
Bedroom 3 (7' 2'' x 6' 4'' (2.18m x 1.93m))
Upvc double glazed window to the front and radiator.
Bathroom
An impressive, modern bathroom incorporating a low level WC, hand basin built into a vanity unit with storage under, bath with shower head and mixer tap, separate shower enclosure with a 'rain' shower head, hi -gloss tiled floor, heated towel rail, Upvc double glazed window to the rear.
Outside
With a commanding position on Walkden Road, a double driveway to the front for off road parking. To the rear, a large, private rear garden, paved patio with a lovely lawn, decked terrace and raised flower beds, enclosing fence.
Locality
Located close to Worsley, this property is well positioned for access to the A580, great public transport routes into Manchester City Centre and Bolton, walking distance to Walkden shopping centre. Well located for Walkden Train Station, Walkden High School, Ambrose Barlow rc High School and Worsley College, a 24 hour Tesco Supermarket.
Additional Information
• Tenure type - Leasehold
• Length of lease – 999 Years From 1 June 1957
• Current ground rent - £11 per annum
• Paid to - pbm
• Local Authority - Salford
• Council tax band – C
• Annual Price – £2,066
• Energy performance certificate rating (EPC) - tbc
• Floor Area - tbc
• Boiler Type - Ideal Logic Combination
• Age - fitted in 2014
• Last serviced – 2023
• fensa History - 09/02/2020 - 1 door
Property info
For more information about this property, please contact
Sell Well, M28 on +44 161 937 5583 * (local rate)
Disclaimer
Property descriptions and related information displayed on this page, with the exclusion of Running Costs data, are marketing materials provided by Sell Well, and do not constitute property particulars. Please contact Sell Well for full details and further information. The Running Costs data displayed on this page are provided by PrimeLocation to give an indication of potential running costs based on various data sources. PrimeLocation does not warrant or accept any responsibility for the accuracy or completeness of the property descriptions, related information or Running Costs data provided here.






























.png)