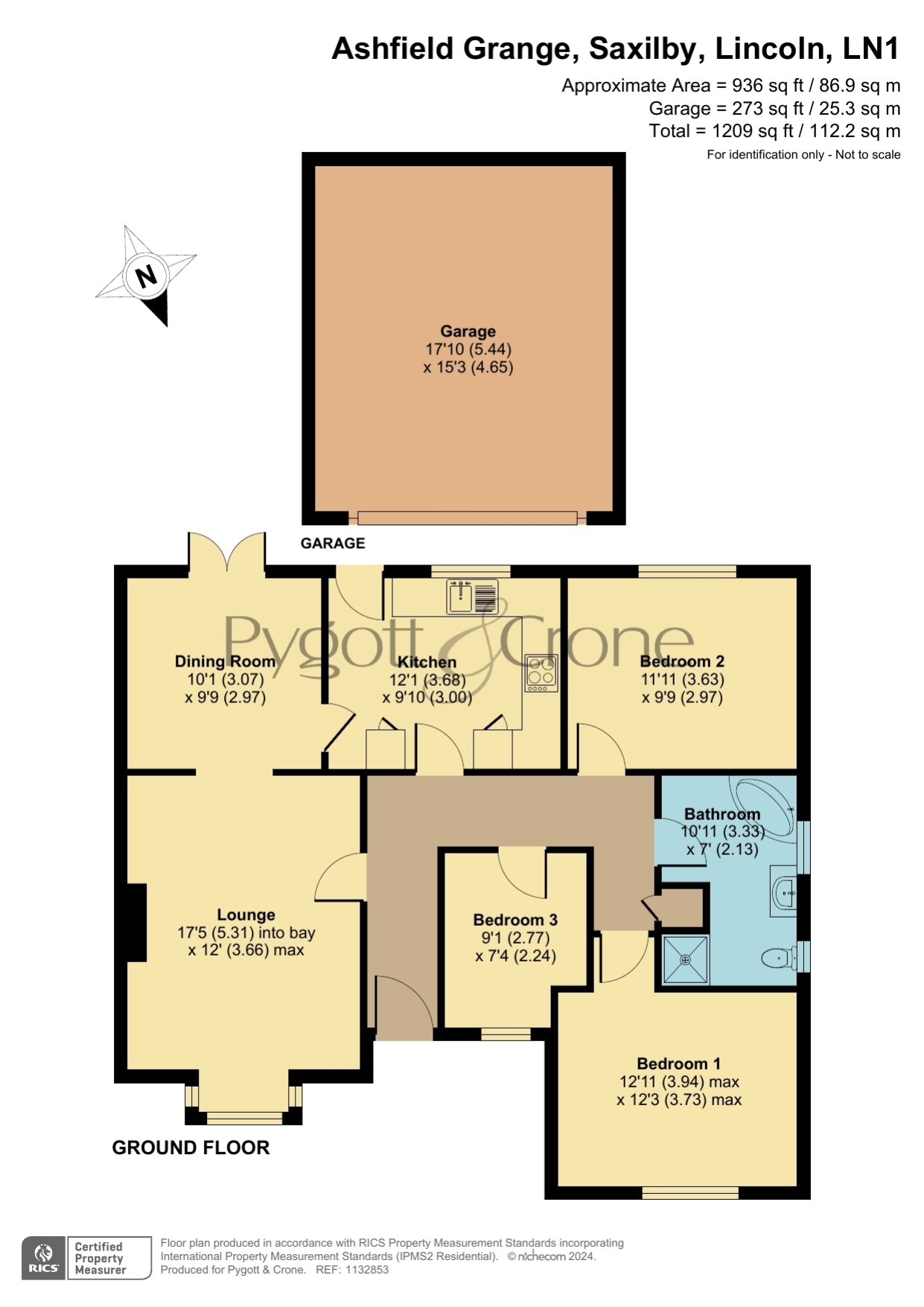Detached bungalow for sale in Ashfield Grange, Saxilby, Lincoln, Lincolnshire LN1
* Calls to this number will be recorded for quality, compliance and training purposes.
Property features
- Spacious Detached Bungalow
- Driveway & Double Garage
- 3 Bedrooms
- Generous Bathroom
- Living & Dining Room
- Sought After Village Location
- Landscaped Non Overlooked Garden
- EPC Rating - D, Council Tax Band - C
Property description
Nestled within the serene confines of a tranquil close in Saxilby, this expansive detached bungalow presents an inviting prospect for comfortable living. Boasting ample space and privacy, it offers a retreat from the hustle and bustle of everyday life while still being conveniently situated within this vibrant village.
Upon entering, you're welcomed by a spacious entrance hall, setting the tone for the rest of the home. The living room beckons with its cozy ambiance, perfect for unwinding after a long day or entertaining guests. Adjacent is the dining room, ideal for hosting memorable gatherings or intimate family meals. The heart of the home, the kitchen, equipped with an abundant of counter space, it inspires culinary creativity and convenience. The principle bedroom, a serene sanctuary, offers a peaceful haven for restful nights. Two additional bedrooms provide versatility, whether for family members or as flexible spaces for hobbies or work-from-home setups. A well-appointed family bathroom caters to the needs of all occupants.
Outside, the property impresses with its manicured front lawn, a welcoming sight for residents and visitors alike. A driveway and detached double garage offer ample parking and storage solutions. At the rear, an enclosed garden beckons with its lush lawn and inviting patio, perfect for enjoying the outdoors in privacy and comfort. In summary, this detached bungalow in Saxilby presents a harmonious blend of spaciousness, functionality, and tranquillity, offering a truly inviting place to call home.
Sold with no onward chain.
Entrance Hall
Lounge
5.31m x 3.66m - 17'5” x 12'0”
Dining Room
3.07m x 2.97m - 10'1” x 9'9”
Kitchen
3.68m x 3m - 12'1” x 9'10”
Bedroom 1
3.94m x 3.73m - 12'11” x 12'3”
Bedroom 2
3.63m x 2.97m - 11'11” x 9'9”
Bedroom 3
2.77m x 2.24m - 9'1” x 7'4”
Bathroom
3.33m x 2.13m - 10'11” x 6'12”
Garage
5.44m x 4.65m - 17'10” x 15'3”
Property info
For more information about this property, please contact
Pygott & Crone - Lincoln, LN2 on +44 1522 397809 * (local rate)
Disclaimer
Property descriptions and related information displayed on this page, with the exclusion of Running Costs data, are marketing materials provided by Pygott & Crone - Lincoln, and do not constitute property particulars. Please contact Pygott & Crone - Lincoln for full details and further information. The Running Costs data displayed on this page are provided by PrimeLocation to give an indication of potential running costs based on various data sources. PrimeLocation does not warrant or accept any responsibility for the accuracy or completeness of the property descriptions, related information or Running Costs data provided here.

































.png)