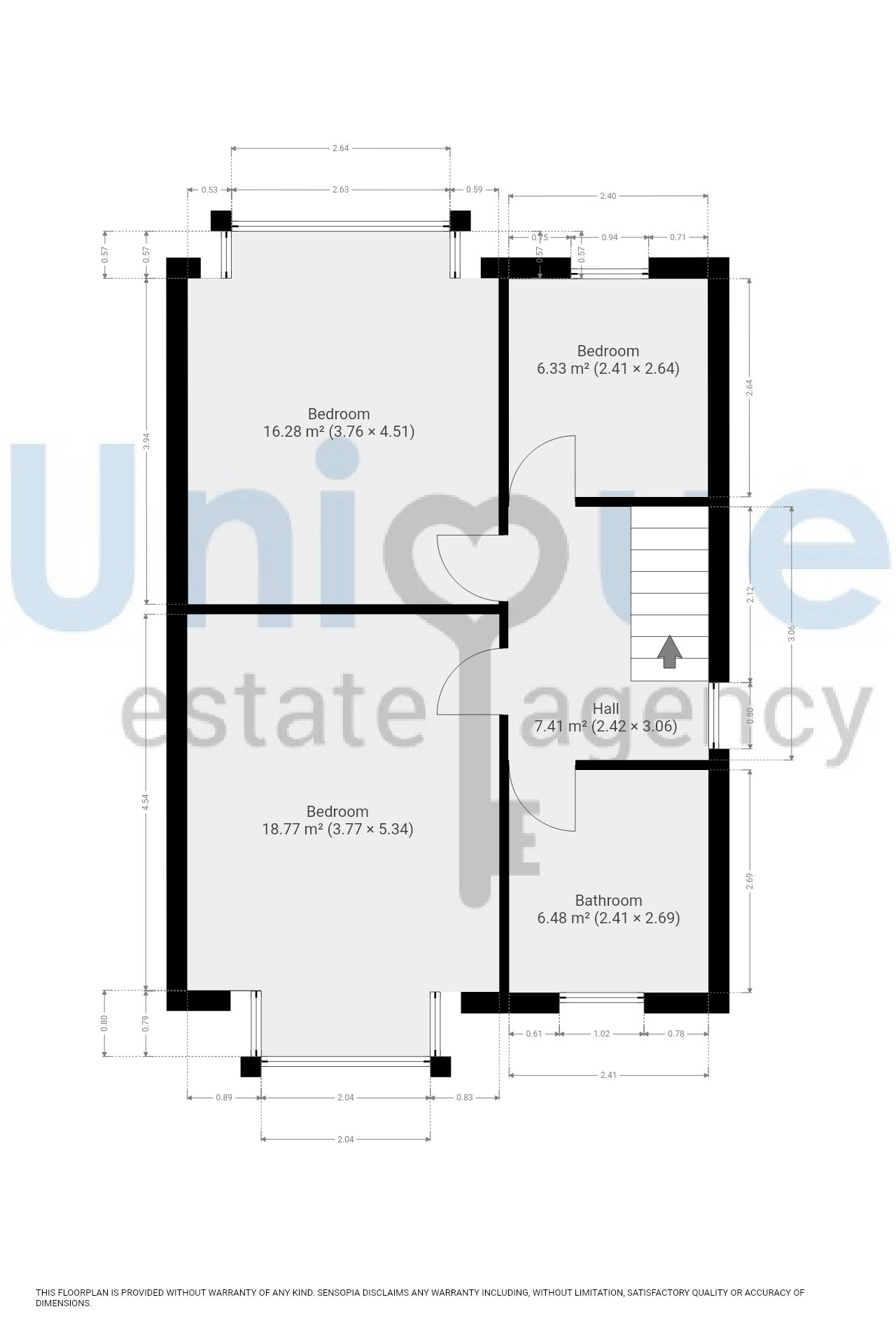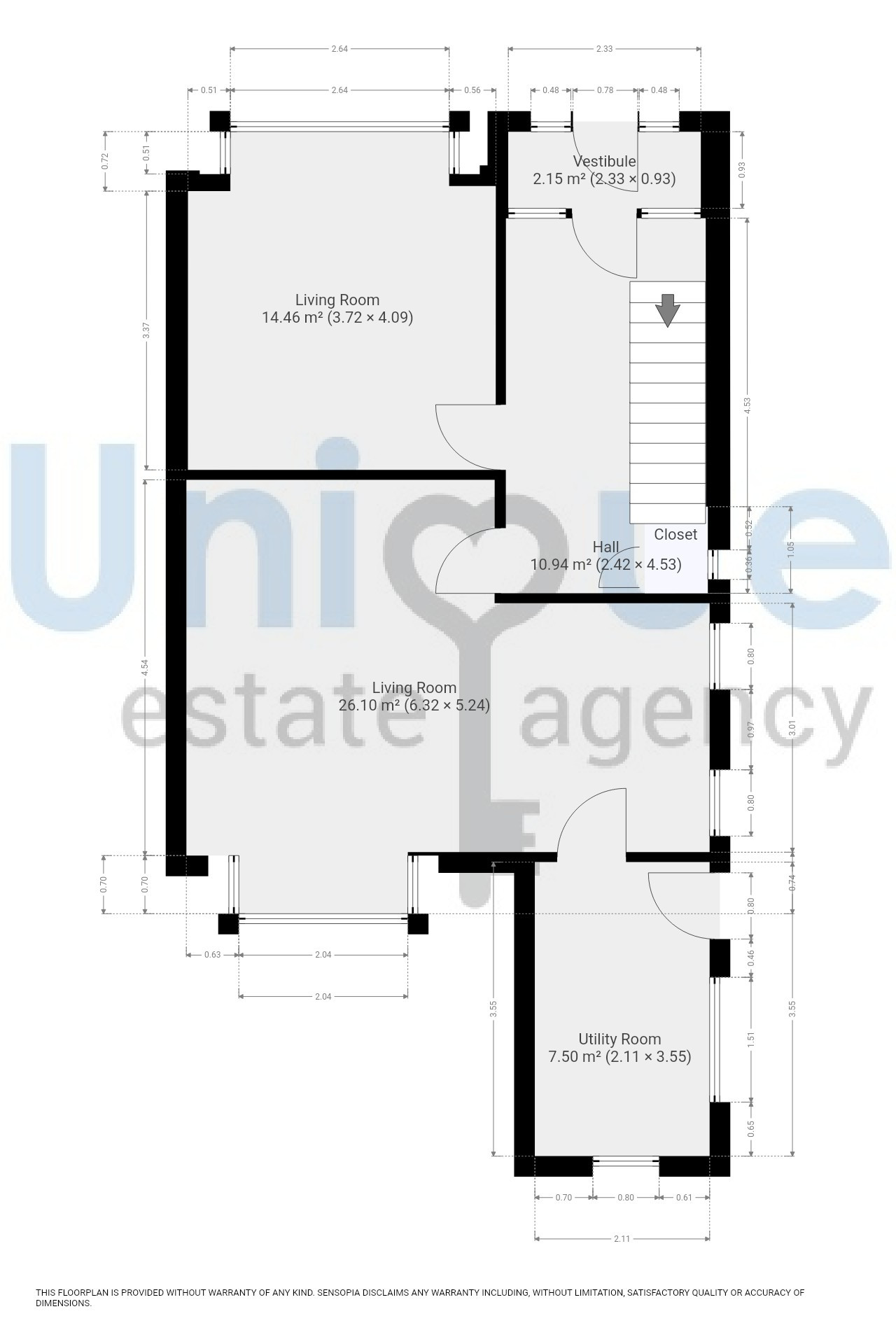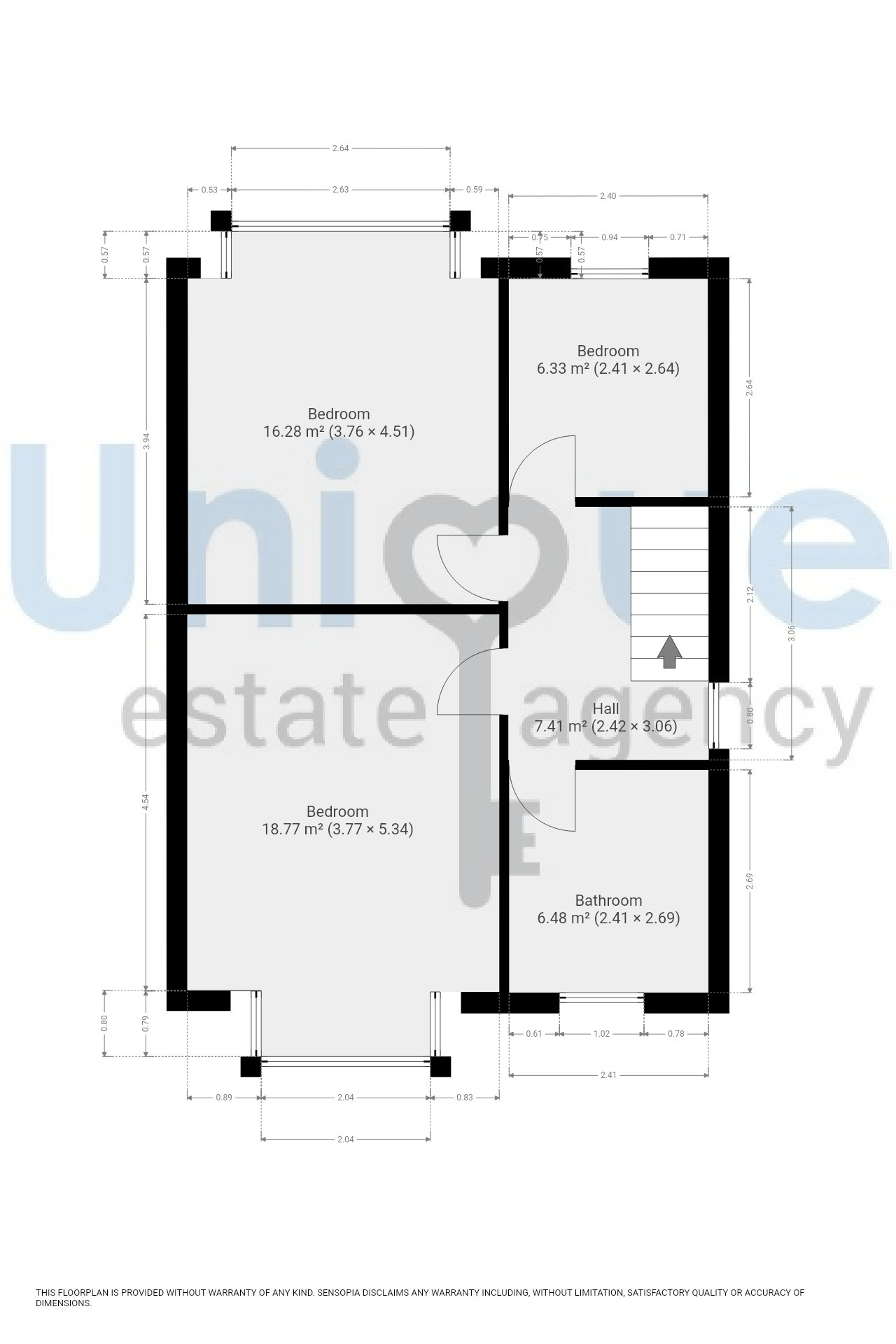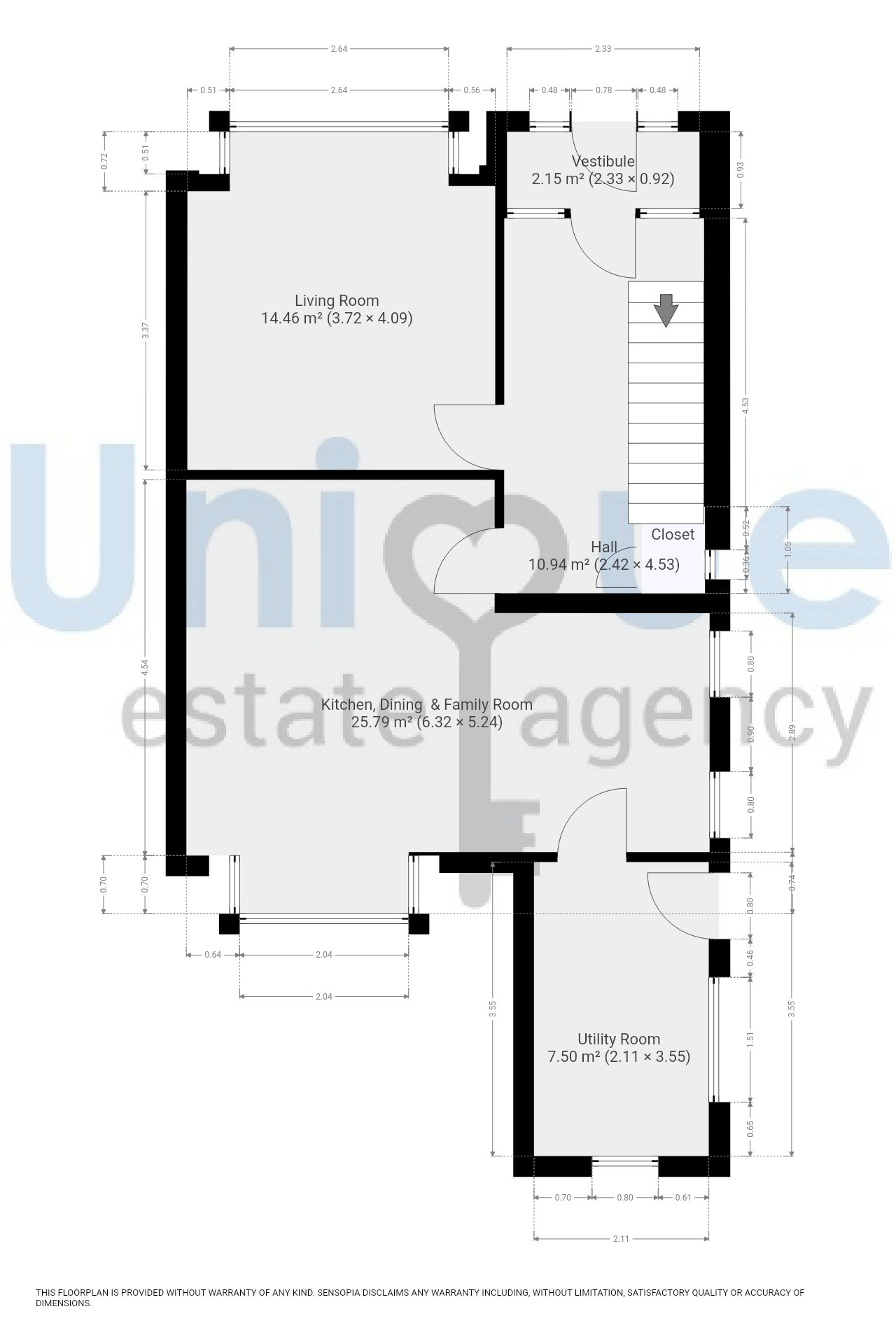Semi-detached house for sale in Queens Walk, Thornton-Cleveleys FY5
* Calls to this number will be recorded for quality, compliance and training purposes.
Property features
- Three Bedrooms, Two Exceptional Doubles
- Stunnung Open Plan Kitchen, Dining Room
- **Original Features Throughout**
- Beautifully Presented Throughout, Semi Detached Family Home. Situated In A Sought After Location
- New Kitchen 2023
- New Bathroom 2023
- Part renovated
Property description
Welcome To Queens Walk, A Well Known & Much Sought After Location, A Short Distance From Cleveleys Town Centre & Amenities, To Include Shops, Choice Of Primary & Secondary Schools With Excellent Transport Links Nearby. A Short Stroll From Cleveleys Award Winning Promenade. This Property Has Been Part Renovated & Reconfigured To Maximise Living Space, Offering Stunning Open Plan new Kitchen, Dining & Family Living Room, Separate Lounge, Three Bedrooms, Striking Four Piece Family Bathroom, Large Rear Garden With Off Road Parking For Several Vehicles.
Works Include, new Kitchen (2023), new Bathroom (2023), Ground Floor Has Been Reconfigured & Rewired With new Consumer Unit Added. The Modern, Well Maintained Boiler Has Been Relocated & The Gas Central Heating System Has Been Updated. Loft Access Has Been Relocated With new Loft Ladder. Pointing To Front Elevation.
The entrance hallway is a beautiful introduction to this family home and certainly sets the tone, with the property feature, high ceilings, deep coving and skirting boards with stairs to the first floor landing and doors leading off to the lounge, open plan dining kitchen and ground floor washroom.
The lounge to the front elevation is a spacious and beautifully presented room, boasting large square bay window that fills the room with natural light, fire surround and living flame gas fire.
The stunning open plan kitchen, dining and family room is another well proportioned living space after being opened up with room for family size dining table and chairs or soft seating and large square bay window offering rear garden views, bi-folds or French doors here would make an excellent addition..... The kitchen offers a wide range of wall mounted and base units and generous work surface area that extends to a breakfast / dining bar area. Integrated dishwasher with attractive range cooker, this could be included in sale. Door through to a great size utility area, ready for development and offering rear garden access.
Even the ground floor washroom is beautiful in decor and comprises wall mounted hand wash basin and low flush wc.
There are three bedrooms and a stunning family bathroom to the first floor landing. Two of the bedrooms are exceptional size doubles both benefit form built in wardrobes / storage cupboards. The third bedroom is a generous size and the new family bath and shower room is simply breath taking and briefly comprises beautiful roll top bath, double shower cubicle with Rain Feature mains shower head and striking vanity sink unit with ceramic bowl wash basin, chrome mixer tap and welcome storage under with low flush wc and feature column radiator with chrome heated towel rail.
Externally this property boasts a family size, large rear garden with generous driveway for several vehicles.
This Family Home Is A Must See To Appreciate Fully The Space & Specification Available! Call Unique Thornton To Secure Your Viewing Today!
(Please note externals pending - unable to take due to weather)
EPC: E
Council Tax: C
Internal Living Space: 130sqm
Tenure:- Freehold. To be confirmed by your legal representative.
Vestibule (2.33m x 0.93m)
Hall (2.42m x 4.53m)
Living Room (3.72m x 4.09m)
Open Plan Kitchen/Dining Room (6.32m x 5.24m)
Utility (2.11m x 3.55m)
First Floor Landing (2.42m x 3.06m)
First Bedroom (3.77m x 5.34m)
Second Bedroom (3.76m x 4.51m)
Third Bedroom (2.41m x 2.64m)
Bathroom (2.41m x 2.69m)
Property info




For more information about this property, please contact
Unique Estate Agency Ltd - Thornton-Cleveleys, FY5 on +44 1253 520961 * (local rate)
Disclaimer
Property descriptions and related information displayed on this page, with the exclusion of Running Costs data, are marketing materials provided by Unique Estate Agency Ltd - Thornton-Cleveleys, and do not constitute property particulars. Please contact Unique Estate Agency Ltd - Thornton-Cleveleys for full details and further information. The Running Costs data displayed on this page are provided by PrimeLocation to give an indication of potential running costs based on various data sources. PrimeLocation does not warrant or accept any responsibility for the accuracy or completeness of the property descriptions, related information or Running Costs data provided here.





































.png)

