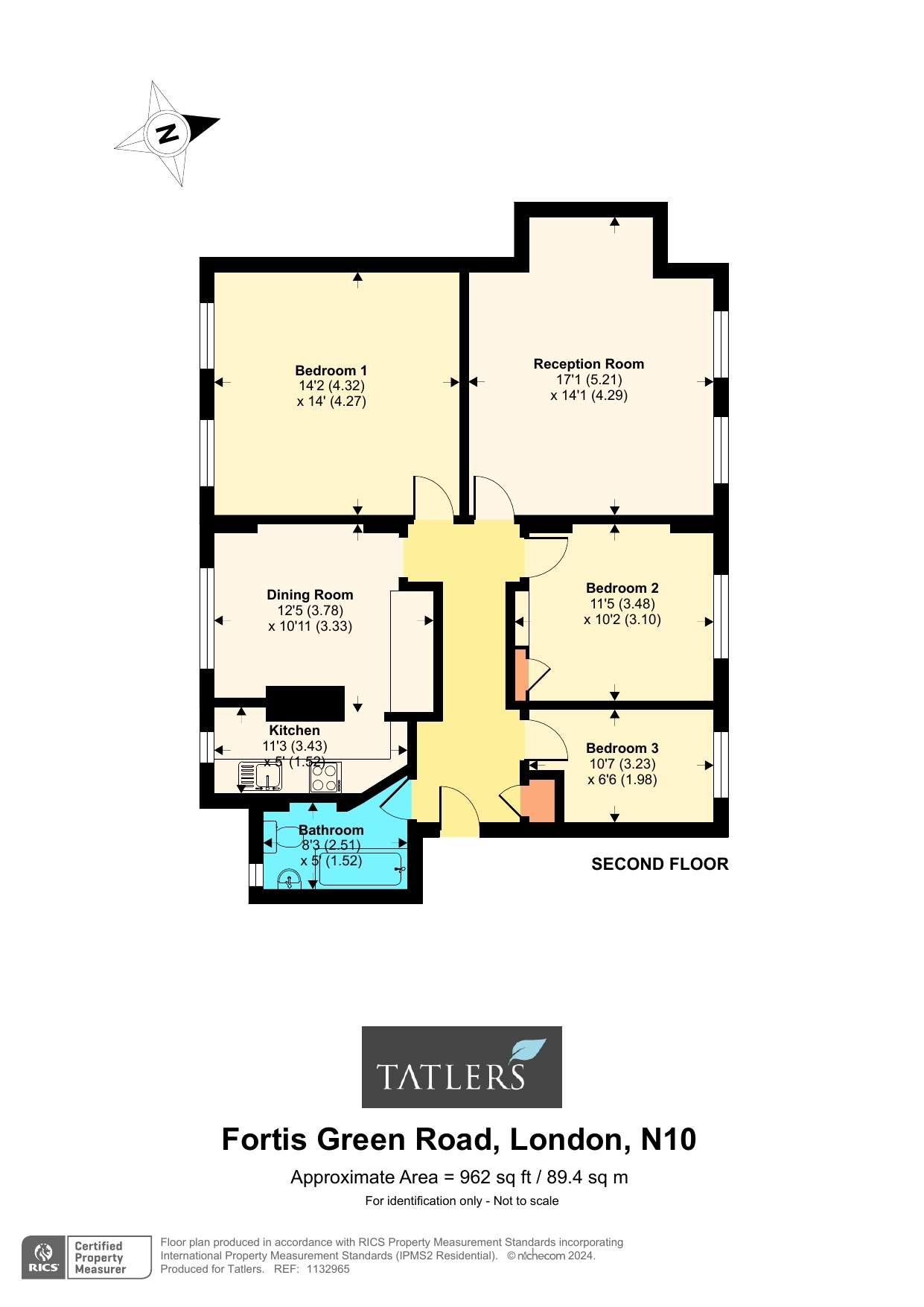Flat for sale in Fortis Court, Fortis Green Road, London N10
* Calls to this number will be recorded for quality, compliance and training purposes.
Utilities and more details
Property features
- Reception room
- Kitchen/diner
- 3 bedrooms
- Bathroom/WC
- Gas CH
- Communal gardens
- Leasehold (over 165 years)
- Sole selling agent
Property description
Newly presented to the market is this absolutely superb three bedroom apartment set on the second floor of this 1930’s built Collins mansion block. This spacious dwelling has recently been refurbished to an extremely high standard offering lovely views to the well-maintained rear communal gardens and boasting a stunning fitted kitchen/diner with Miele appliances. Situated within this highly sought after conservation area in the heart of Fortis Green with its excellent shopping amenities restaurants, boutiques and Everyman cinema close by, also within catchment for many top schools including Tetherdown primary and Fortismere secondary. Early viewing of this chain free property advised.
Original Front Door To:
Entrance Hallway
Built in cupboard, engineered oak wood flooring.
Bedroom 3 (3.23m x 1.98m)
Engineered oak wood flooring, secondary glazing.
Bathroom (2.51m x 1.52m)
Inset bath, glazed shower screen to tiled walls, wall mounted mixer taps/shower attachment, vanity drawer units incorporating wash hand basin and mixer tap, tiled /mirror splash backs, low level wc, fitted shelving and storage units, tiled flooring, designer heated towel rail.
Reception Room (5.2m x 4.3m)
Limestone fireplace with limestone hearth, secondary glazing, engineered oak wood flooring, coving.
Bedroom 1 (4.32m x 4.27m)
Engineered oak wood flooring, coving.
Bedroom 2 (3.48m x 3.1m)
Engineered oak wood flooring, coving, bookshelves, built in cupboard.
Kitchen (0.38m x 1.52m)
Corian work tops, tiled splash backs, Miele gas hob with four gas burners, Franke extractor hood, undermounted Franke stainless steel sink unit with mixer tap, integrated Miele dishwasher, tiled flooring, Miele integrated washer/dryer, opening to:
Dining Room (3.78m x 3.33m)
Integrated Miele fridge and freezer, Miele microwave, Miele oven with pyrolytic clean and steam assisted baking, gas fire, end grain hardwood parquet flooring, fitted shelving.
Exterior
Well maintained communal gardens and shed.
Property info
For more information about this property, please contact
Tatlers, N10 on +44 20 3542 2136 * (local rate)
Disclaimer
Property descriptions and related information displayed on this page, with the exclusion of Running Costs data, are marketing materials provided by Tatlers, and do not constitute property particulars. Please contact Tatlers for full details and further information. The Running Costs data displayed on this page are provided by PrimeLocation to give an indication of potential running costs based on various data sources. PrimeLocation does not warrant or accept any responsibility for the accuracy or completeness of the property descriptions, related information or Running Costs data provided here.























.jpeg)