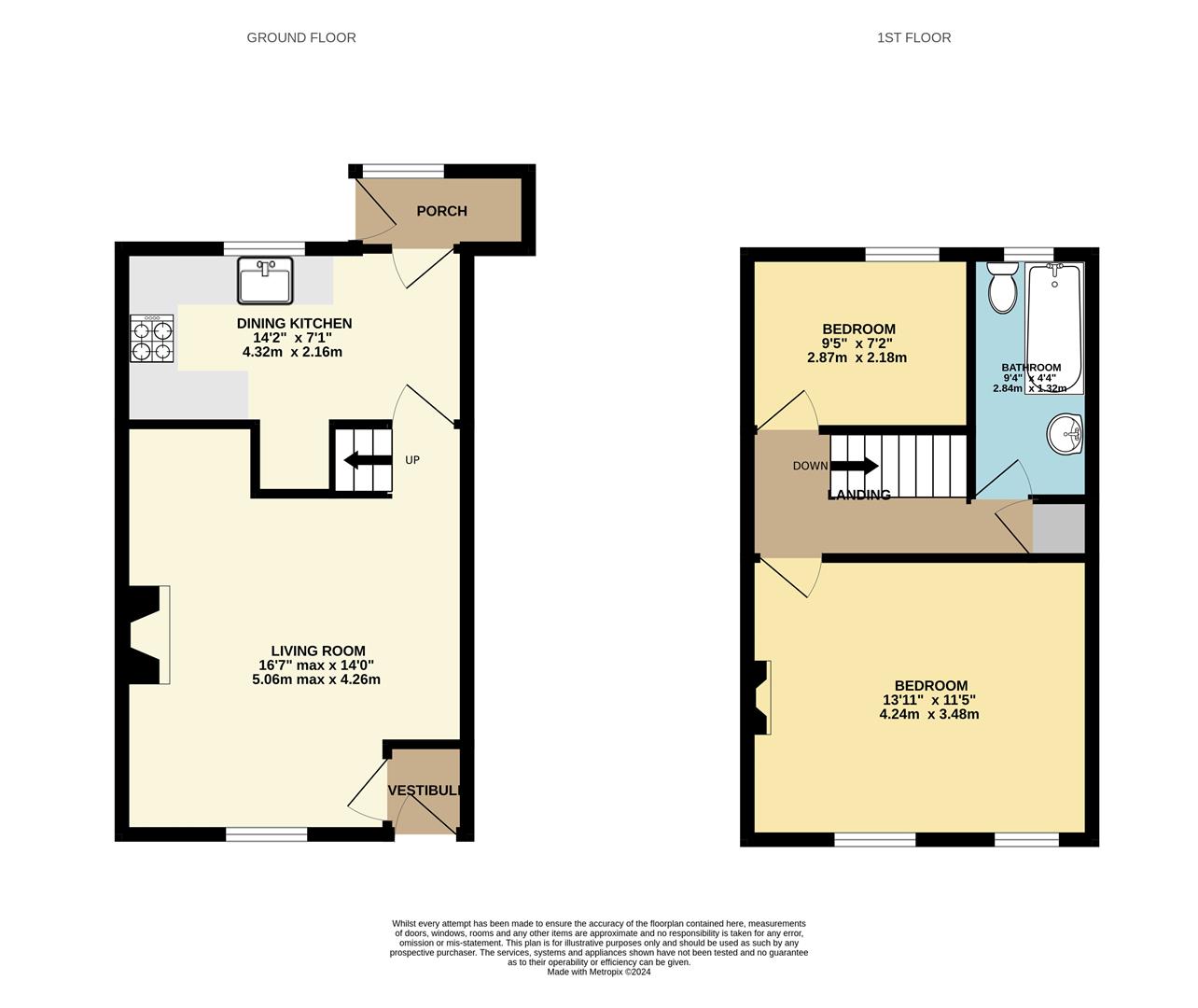Terraced house for sale in Batemill Road, Birch Vale, High Peak SK22
* Calls to this number will be recorded for quality, compliance and training purposes.
Property features
- Idyllic Location
- Charming Stone Built Cottage
- Two Double Bedrooms
- Fantastic Large Garden
- Overlooking The River Sett
- Energy Rating: C Council Tax Band: B
- Forward Views
- Full of Charm and Character
- No onward chain
- Wood Burning Stove
Property description
**Reduced Price** Overlooking the River Sett with delightful views beyond towards open countryside, a charming stone built cottage of character. Boasting a fantastic larger than average, tiered rear garden, pvc double glazing and gas central heating. Comprising: Vestibule, living room with wood burning stove, dining kitchen, rear porch, two double first floor bedrooms and a bathroom. Ideal for those wanting countryside living yet accessible for New Mills centre and railway stations. Viewing highly recommended. No chain
Ground Floor
Vestibule
External front door with window.
Living Room (5.05m max x 4.27m (16'7 max x 14'0))
Double glazed front window, central heating radiator, exposed stone feature fireplace with stone hearth and multifuel stove.
Dining Kitchen (4.32m x 2.16m (14'2 x 7'1))
A range of fitted base cupboards and drawers, work surfaces over, wall cupboards, a belfast sink, mixer tap, gas cooker, plumbing for a washing machine, central heating radiator, recessed lighting and door to rear porch.
Rear Porch
Double glazed window and Upvc back door to garden.
First Floor
Landing
Bedroom One (4.24m x 3.48m (13'11 x 11'5))
Two double glazed front windows, central heating radiator and feature fireplace.
Bedroom Two (2.87m x 2.18m (9'5 x 7'2))
Double glazed rear window and central heating radiator.
Bathroom (2.84m x 1.32m (9'4 x 4'4))
A panelled bath with shower attachment, wash hand basin, close coupled wc, double glazed rear window and central heating radiator.
Outside
Gardens
An extensive, private tiered garden with large patio area, mature trees and shrubs.
Property info
For more information about this property, please contact
Jordan Fishwick LLP, SK22 on +44 1664 518647 * (local rate)
Disclaimer
Property descriptions and related information displayed on this page, with the exclusion of Running Costs data, are marketing materials provided by Jordan Fishwick LLP, and do not constitute property particulars. Please contact Jordan Fishwick LLP for full details and further information. The Running Costs data displayed on this page are provided by PrimeLocation to give an indication of potential running costs based on various data sources. PrimeLocation does not warrant or accept any responsibility for the accuracy or completeness of the property descriptions, related information or Running Costs data provided here.































.png)
