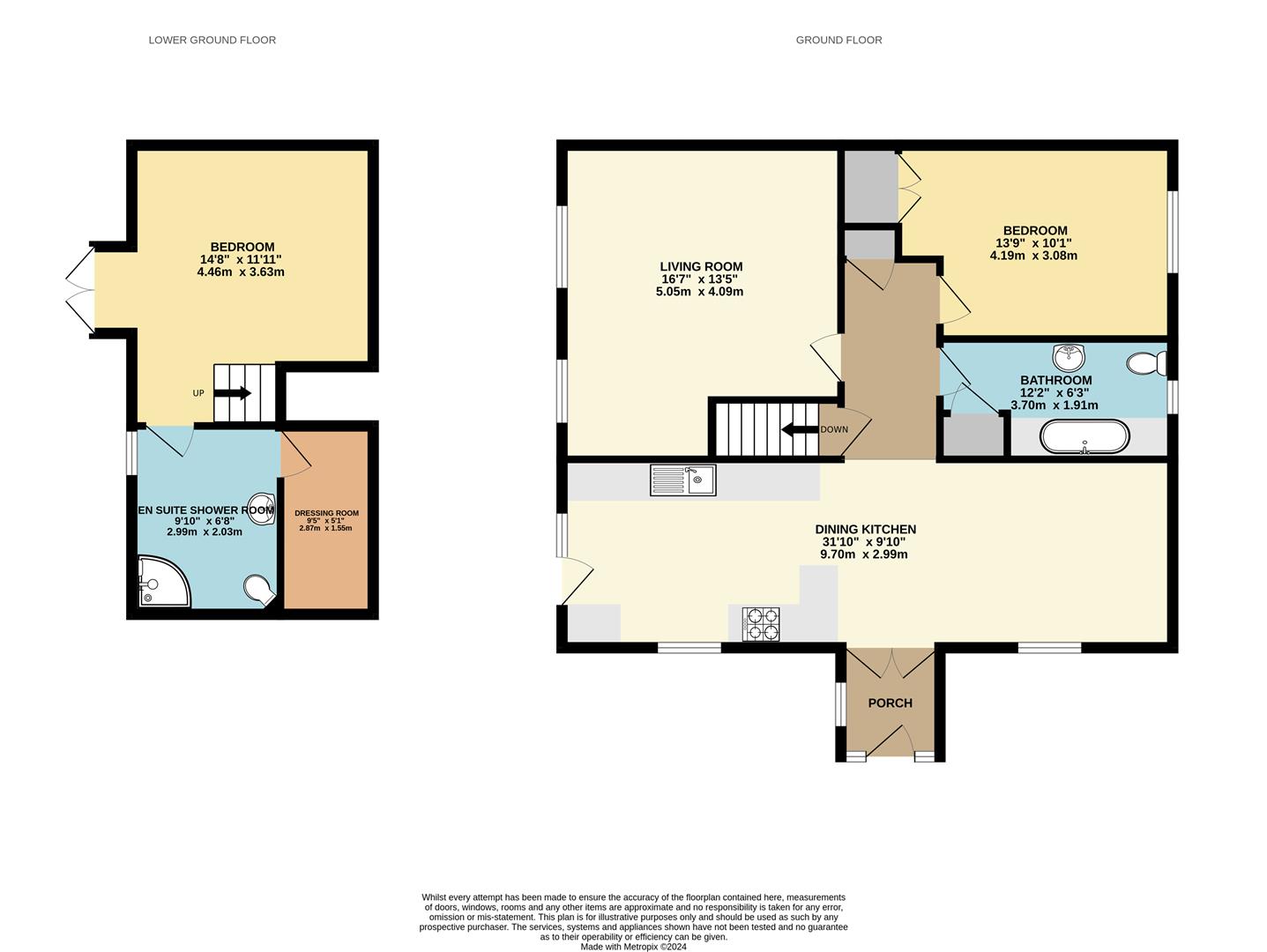Detached bungalow for sale in Fishers Bridge, Hayfield, High Peak SK22
* Calls to this number will be recorded for quality, compliance and training purposes.
Property features
- Refurbished Interior
- Convenient Position For Hayfield Village
- Stone Detached Bungalow
- Adjoining a brook
- Ample Off Road Parking
- Energy Rating: E Council Tax: D
- Riverside Garden
- 31ft Living Dining Kitchen
- No Chain
Property description
Welcome to this charming, stone built detached bungalow located in the heart of Hayfield. This delightful offers high quality, spacious accommodation with enclosed gardens adjoining the brook. Re-furbished in recent years with a versatile layout that suits many types of buyer. Upon entering the porch, double doors open to a 31ft open plan living dining kitchen, perfect for relaxing or entertaining. A good sized separate living room, double bedroom and bathroom complete the ground floor. With stairs down to the lower ground floor where there is a generous bedroom suite with shower and dressing room. One of the standout features of this bungalow is its suitability for one-level living and convenient position of all Hayfield Village amenities. The ample driveway parking and garage further add to the convenience and practicality of this property, ensuring that parking will never be an issue for residents or visitors. Whether you are looking to downsize, seeking a peaceful retreat in a village setting, or simply appreciate the charm of a detached stone property, this bungalow in Fishers Bridge offers a unique opportunity to embrace a relaxed lifestyle in a beautiful location. Don't miss out on the chance to make this property your own.
Ground Floor
Entrance Porch
Living Dining Kitchen (9.70m x 3.00m (31'10 x 9'10))
Inner Hall
Living Room (5.05m max x 4.09m (16'7 max x 13'5))
Bedroom (4.19m max x 3.07m (13'9 max x 10'1))
Bathroom (3.71m x 1.91m (12'2 x 6'3))
Lower Ground Floor
Master Bedroom (4.47m max x 3.63m (14'8 max x 11'11))
En-Suite Shower Room (3.00m x 2.03m (9'10 x 6'8))
Dressing Room (2.87m x 1.55m (9'5 x 5'1))
Outside
Garage
Driveway And Gardens
Property info
For more information about this property, please contact
Jordan Fishwick LLP, SK22 on +44 1664 518647 * (local rate)
Disclaimer
Property descriptions and related information displayed on this page, with the exclusion of Running Costs data, are marketing materials provided by Jordan Fishwick LLP, and do not constitute property particulars. Please contact Jordan Fishwick LLP for full details and further information. The Running Costs data displayed on this page are provided by PrimeLocation to give an indication of potential running costs based on various data sources. PrimeLocation does not warrant or accept any responsibility for the accuracy or completeness of the property descriptions, related information or Running Costs data provided here.





























.png)
