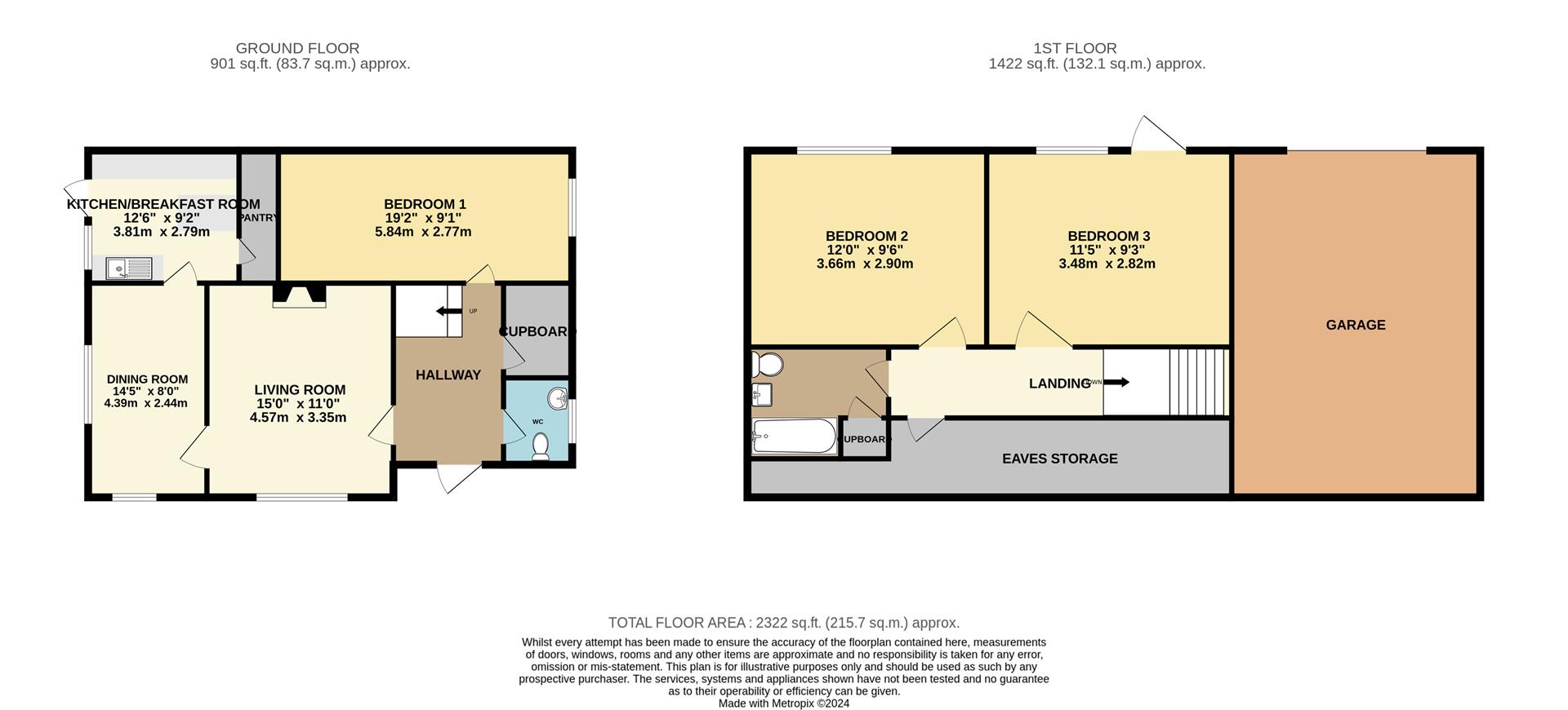Detached bungalow for sale in Marsh Lane, New Mills, High Peak SK22
* Calls to this number will be recorded for quality, compliance and training purposes.
Property features
- Detached Bungalow
- Stunning Views Over New Mills
- Three Double Bedrooms
- Garage and Driveway Parking
- Elevated Position
- Energy Rating: D Council Tax Band: D
- Ground Floor WC
- Garden to Three Sides
- PVC Double Glazing & Worcester Boiler
Property description
Occupying an elevated position set back from the road. A well proportioned detached bungalow benefitting from breathtaking views over New Mills. With three double bedrooms, two reception rooms, driveway parking and garage this property will appeal to a broad range of buyers. Briefly comprising; entrance hall, ground floor wc, living room with picture window enjoying stunning views, dining room, breakfast kitchen and master bedroom to the ground floor, whilst to the first floor there are two double bedrooms one with access to rear garden, family bathroom and large eaves storage cupboard. Externally the property has driveway parking accessed to the rear and an attached garage alongside pleasant gardens to three sides with lawns, established bedding and shrubs.
Ground Floor
Entrance Hall (3.73m x 1.40m (12'3 x 4'7))
Pvc glazed entrance door, central heating radiator door to large storage cupboard and stairs to first floor.
Ground Floor Wc
White wc and wash hand basin, pvc double glazed window to the side.
Bedroom One (5.84m x 2.77m (19'2 x 9'1))
Central heating radiator and pvc double glazed window to side.
Living Room (3.35m x 4.57m (11'0 x 15'0 ))
Fireplace with flame effect electric fire, central heating radiator, and large pvc double glazed picture window to front with breathtaking views over New Mills, door to;
Dining Room (2.44m x 4.39m (8'0 x 14'5))
Front and side pvc double glazed windows, central heating radiator and door to;
Breakfast Kitchen (3.81m x 2.79m (12'6 x 9'2))
Wall, base and drawer units with laminate worksurface over, breakfast bar, stainless steel sink and drainer, central heating radiatir, plumbing for washing machine pvc double glazed window and pvc double glazed door leading into side garden, door to;
Pantry Cupboard (3.20m x 0.89m (10'6 x 2'11))
First Floor
Landing
Bedroom Two (12'0 x 9'6)
Pvc double glazed window to rear and central heating radiator.
Bedroom Three (3.48m x 2.82m (11'5 x 9'3))
Pvc double glazed window and door leading into back garden and central heating radiator.
Bathroom (1.98m x 2.34m (6'6 x 7'8))
White suite comprising wc, panelled bath with shower over and wash hand basin, pvc double glaze window, central heating radiator and airing cupboard.
Eaves Storage
Running from the front to rear of the property, boarded with power and light and housing Worcester central heating boiler.
Outside
Garage And Drive
Attached garage with up and over door and driveway parking for one car access to the rear of the property.
Gardens
The property has gardens to three sides incorporating patio areas, established bedding and shrubs, two lawns and stunning views.
Property info
For more information about this property, please contact
Jordan Fishwick LLP, SK22 on +44 1664 518647 * (local rate)
Disclaimer
Property descriptions and related information displayed on this page, with the exclusion of Running Costs data, are marketing materials provided by Jordan Fishwick LLP, and do not constitute property particulars. Please contact Jordan Fishwick LLP for full details and further information. The Running Costs data displayed on this page are provided by PrimeLocation to give an indication of potential running costs based on various data sources. PrimeLocation does not warrant or accept any responsibility for the accuracy or completeness of the property descriptions, related information or Running Costs data provided here.


























.png)
