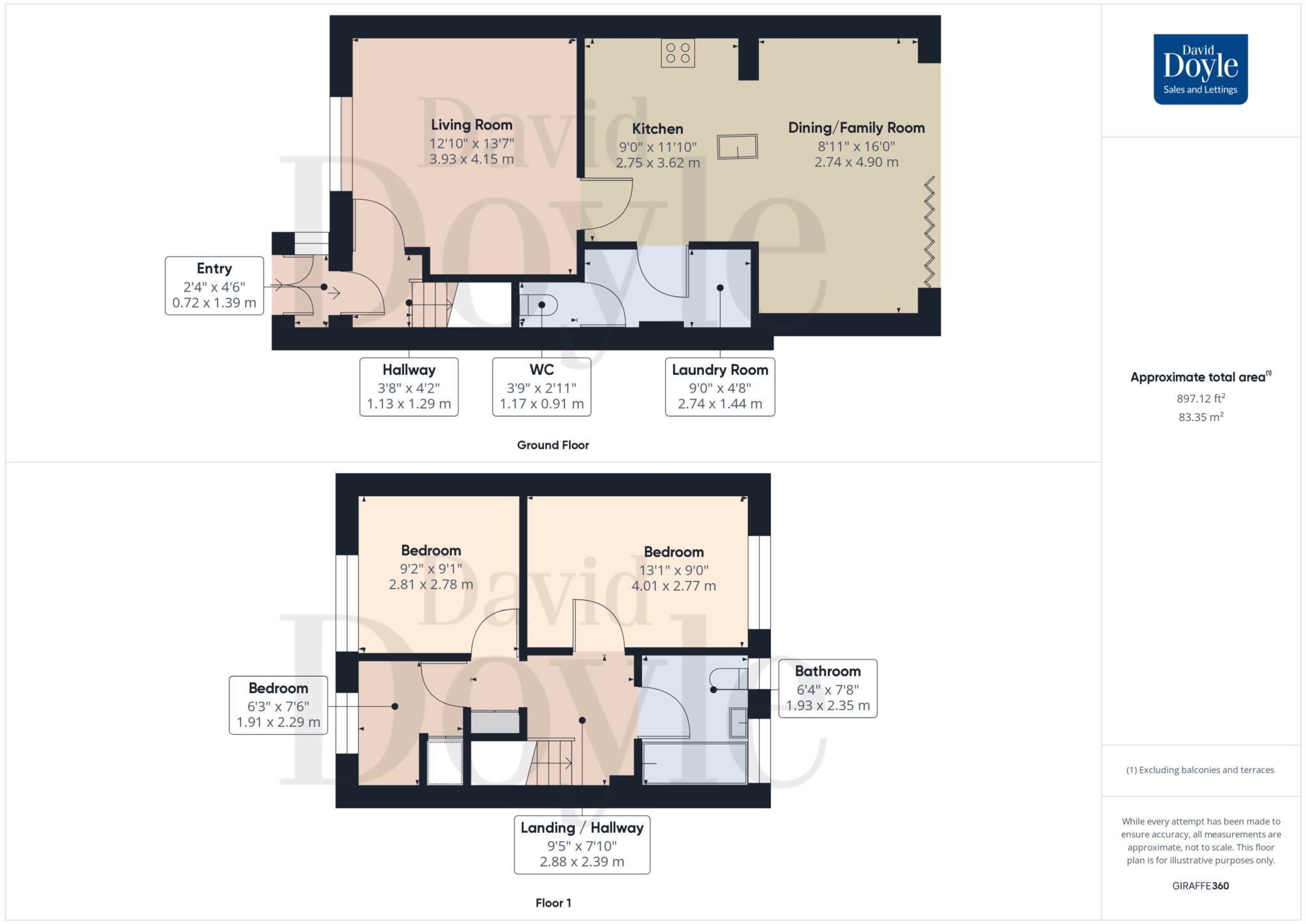Property for sale in Farland Road, Adeyfield HP2
* Calls to this number will be recorded for quality, compliance and training purposes.
Property features
- Extended, superbly presented 3 Bedroom eot home
- Highly sought after residential situation
- Convenient for local amenities & Travel Links
- Open plan Kitchen/Dining/Family Room with vaulted ceiling and bi-fold doors.
- Utility Room. Downstairs cloakroom
- Scope To extend in to the loft (stnpc)
- Double glazing. Gas heating to radiators.
- Driveway.
- Low maintenance rear garden
- Viewing Advised
Property description
A very well presented three bedroom family home located in this prime Adeyfield situation conveniently located for local shops, sought after schooling, amenities and travel links.The accommodation is extended to the ground floor and the accommodation comprises an entrance hall with stairs to the first floor and a door to a bright living room opening to a beautifully refitted kitchen/breakfast room arranged with a vast range of wall and base units, integrated appliances, coordinating quartz work surfaces with a breakfast bar and bi fold doors opening to the rear garden. Also accessed from the kitchen is a very useful utility room with space and plumbing for white goods, further built in units and a guest WC.The first floor boasts a landing with loft access and doors to two double bedrooms, a third bedroom, currently used as a study and the family bathroom fitted in a contemporary white suite with chrome fittings. Externally, the rear garden is beautifully landscaped and pleasantly arranged with patio seating areas, a lawn, shed, fenced boundaries and gated side access. To the front of the property is a large driveway providing off street parking for multiple vehicles. This rarely available bright and spacious family home is presented to the market in good condition and the versatile living space makes it perfect for a growing family. An appointment to view is highly recommended.
Hemel Hempstead with its Malls of Riverside and The Marlowes offers a full range of shopping facilities and other amenities. For the commuter the M1 and M25 are close at hand, whilst the mainline railway station offers a fast and frequent service to London Euston.
Double glazed doors to :-
porch
Double glazed window. Tiled flooring. Door to:-
entrance
Stairs leading to the first floor. Wide plank wood effect flooring. Radiator. Door to:-
L0UNGE
Double glazed window. Wide plank wood effect flooring. Recessed ceiling lighting. Radiator.Door to:-
kitchen/dining/family room
family/dining room
Impressive vaulted ceiling with three Velux windows with recessed ceiling lighting and bi- fold doors opening on to the rear gardens patio seating area. Column radiator. Wood effect Kardean flooring.
Kitchen
Luxuriously refitted with a stainless steel under mount sink unit with mixer tap and a range of matching high gloss handless wall and floor mounted units comprising of both cupboards and drawers with a matching island unit. Colour co-ordinated Quartz work surfaces with a breakfast and upstandings. Integrated stainless steel neff oven and grill. Integrated stainless steel neff combination microwave oven. Integrated induction neff hob. Integrated AEG dishwasher. Space for a fridge freezer. Recessed ceiling lighting. Wood effect Kardean flooring.
Utility room
Space and plumbing for an automatic washing machine and tumble dryer over. Recessed ceiling lighting. Wood effect Kardean flooring. Door to:-
cloakroom
Fitted in white with chrome fittings and comprising of a low level WC with a wash hand basin over. Recessed ceiling light. Extractor fan. Wood effect Kardean flooring.
First floor
landing
Access to loft space housing the Worcester combination boiler. Recessed ceiling lighting. Radiator. Doors to:-
bedroom 1.
Double glazed window. Recessed ceiling lighting. Radiator.
Bedroom 2.
Double glazed window. Recessed ceiling lighting. Radiator.
Bedroom 3.
Double glazed window. Recessed ceiling lighting. Storage cupboard. Radiator.
Bathroom
Refitted in white with chrome fittings and comprising of a panelled bath with mixer tap & shower over. Vanity unit with wash hand basin, mixer tap, storage under and a low level WC. Chrome heated towel rail. Recessed ceiling lighting. Two double glazed windows.
Outside
driveway
Full width driveway providing excellent off road parking facilities.
Rear garden
Pleasantly private and well arranged with low maintenance in mind and paved with fenced boundaries and gated side access. Outside power, lights and tap.
Notice
Please note we have not tested any apparatus, fixtures, fittings, or services. Interested parties must undertake their own investigation into the working order of these items. All measurements are approximate and photographs provided for guidance only.
Property info
For more information about this property, please contact
David Doyle Estate Agents, HP1 on +44 1442 493812 * (local rate)
Disclaimer
Property descriptions and related information displayed on this page, with the exclusion of Running Costs data, are marketing materials provided by David Doyle Estate Agents, and do not constitute property particulars. Please contact David Doyle Estate Agents for full details and further information. The Running Costs data displayed on this page are provided by PrimeLocation to give an indication of potential running costs based on various data sources. PrimeLocation does not warrant or accept any responsibility for the accuracy or completeness of the property descriptions, related information or Running Costs data provided here.






























.png)


