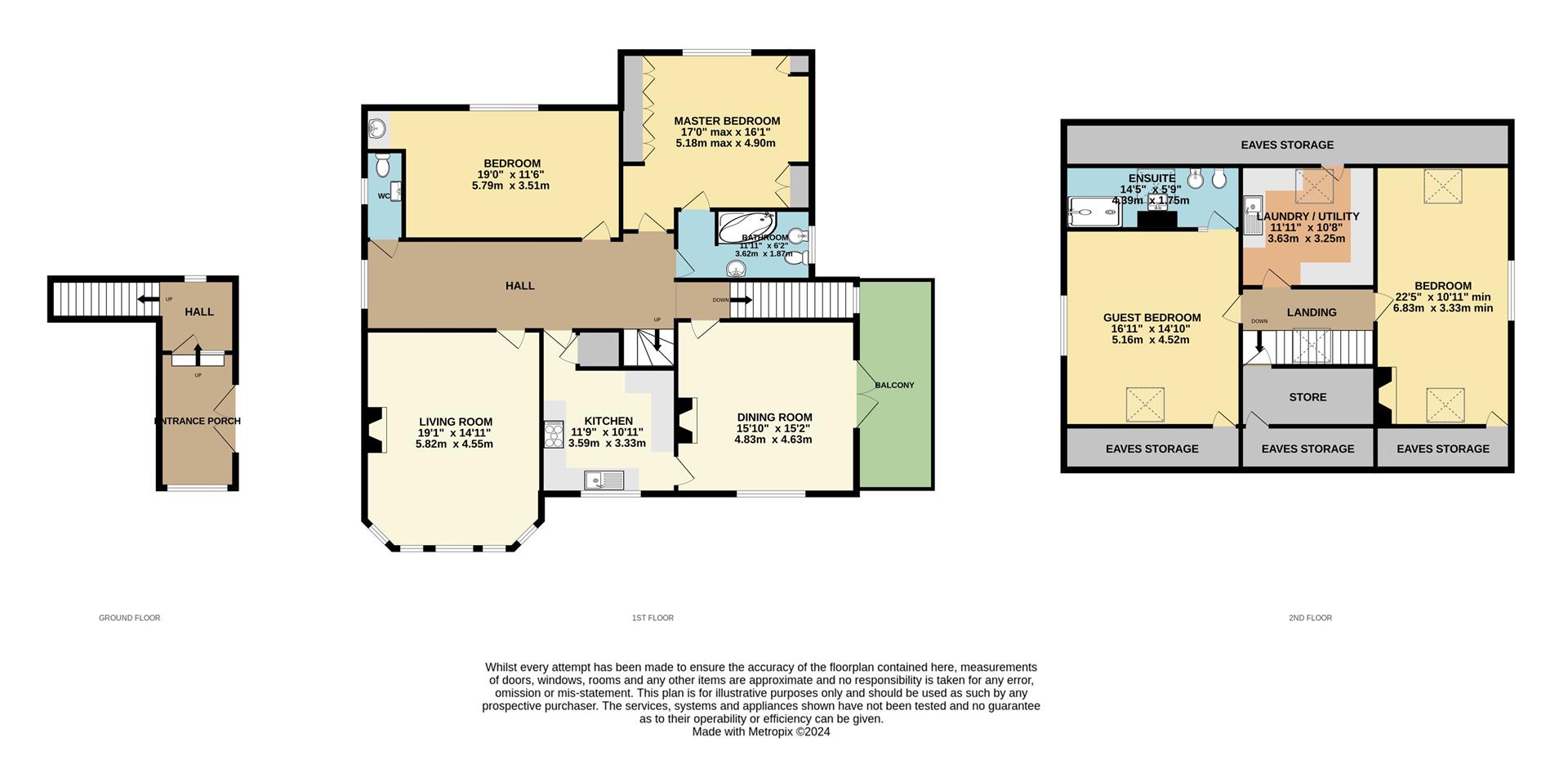Flat for sale in Jacksons Edge Road, Disley, Stockport SK12
* Calls to this number will be recorded for quality, compliance and training purposes.
Property features
- Stunning Unique Property
- Four Double Bedroom Duplex Apartment
- Central Disley Village Location
- Set Back From The Road Within Mature Grounds
- Long Driveway and Detached Double Garage
- Full of Character
- Balcony with Fabulous Views
- No Chain
- Over 27000 Sq Ft of Accommodation
Property description
Covering the entire first and second floor of a stunning period property in the heart of Disley Village, with it's very own ground floor entrance hall, a truly unique and substantial executive four double bedroom home. Spacious, well presented accommodation set back from the road within private grounds offering views over Disley from the southerly facing balcony. Over 2700 square feet of accommodation arranged over three floors, this wonderful, character property is to be offered for sale for the first time in many years. Full of charm and comprising: Ground floor private entrance hall, 27ft first floor hall, bay fronted living room, separate dining room with balcony, fitted kitchen, wc, two large double bedrooms and bathroom on the first floor, second floor store, laundry/utility, master bedroom with en-suite and a fourth 22ft bedroom. Boasting a long private driveway with mature, well stocked gardens and a detached double garage. No Chain
Ground Floor
Entrance Porch (3.61m x 2.03m (11'10 x 6'8))
Hallway (2.03m x 1.98m (6'8 x 6'6))
First Floor
Central Hall (8.31m x 2.41m (min) (27'3 x 7'11 (min)))
Living Room (5.82m into bay x 4.55m (19'1 into bay x 14'11))
Kitchen (3.58m x 3.30m (11'9 x 10'10))
Dining Room (4.83m x 4.62m (15'10 x 15'2))
Balcony
Bedroom Two (5.18m (max) x 4.90m (17'0 (max) x 16'1))
Jack And Jill En-Suite/Family Bathroom (3.63m x 1.88m (11'11 x 6'2))
Bedroom Three (5.79m x 3.51m (19'0 x 11'6))
Wc
Second Floor
Landing (3.61m x 1.83m (11'10 x 6'0))
Store Room (3.48m x 1.68m (11'5 x 5'6))
Laundry / Utility Room (3.63m x 3.25m (11'11 x 10'8))
Master Bedroom (5.16m x 4.52m (16'11 x 14'10))
En-Suite Shower Room (4.39m x 1.75m (14'5 x 5'9))
Bedroom Four (6.83m x 3.33m (min) (22'5 x 10'11 (min)))
Outside
Double Garage
Driveway And Gardens
Property info
For more information about this property, please contact
Jordan Fishwick, SK12 on +44 1665 491919 * (local rate)
Disclaimer
Property descriptions and related information displayed on this page, with the exclusion of Running Costs data, are marketing materials provided by Jordan Fishwick, and do not constitute property particulars. Please contact Jordan Fishwick for full details and further information. The Running Costs data displayed on this page are provided by PrimeLocation to give an indication of potential running costs based on various data sources. PrimeLocation does not warrant or accept any responsibility for the accuracy or completeness of the property descriptions, related information or Running Costs data provided here.






























.png)
