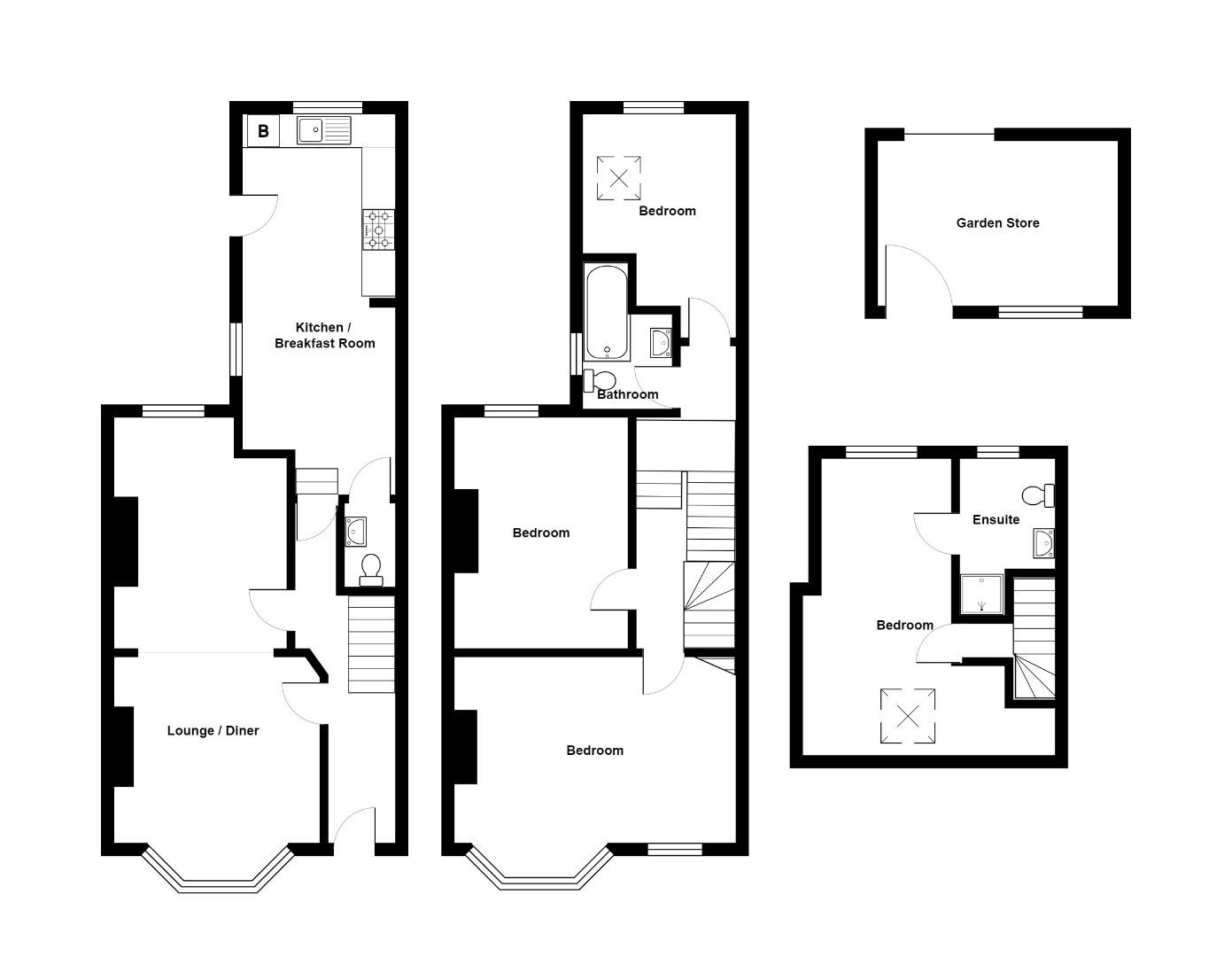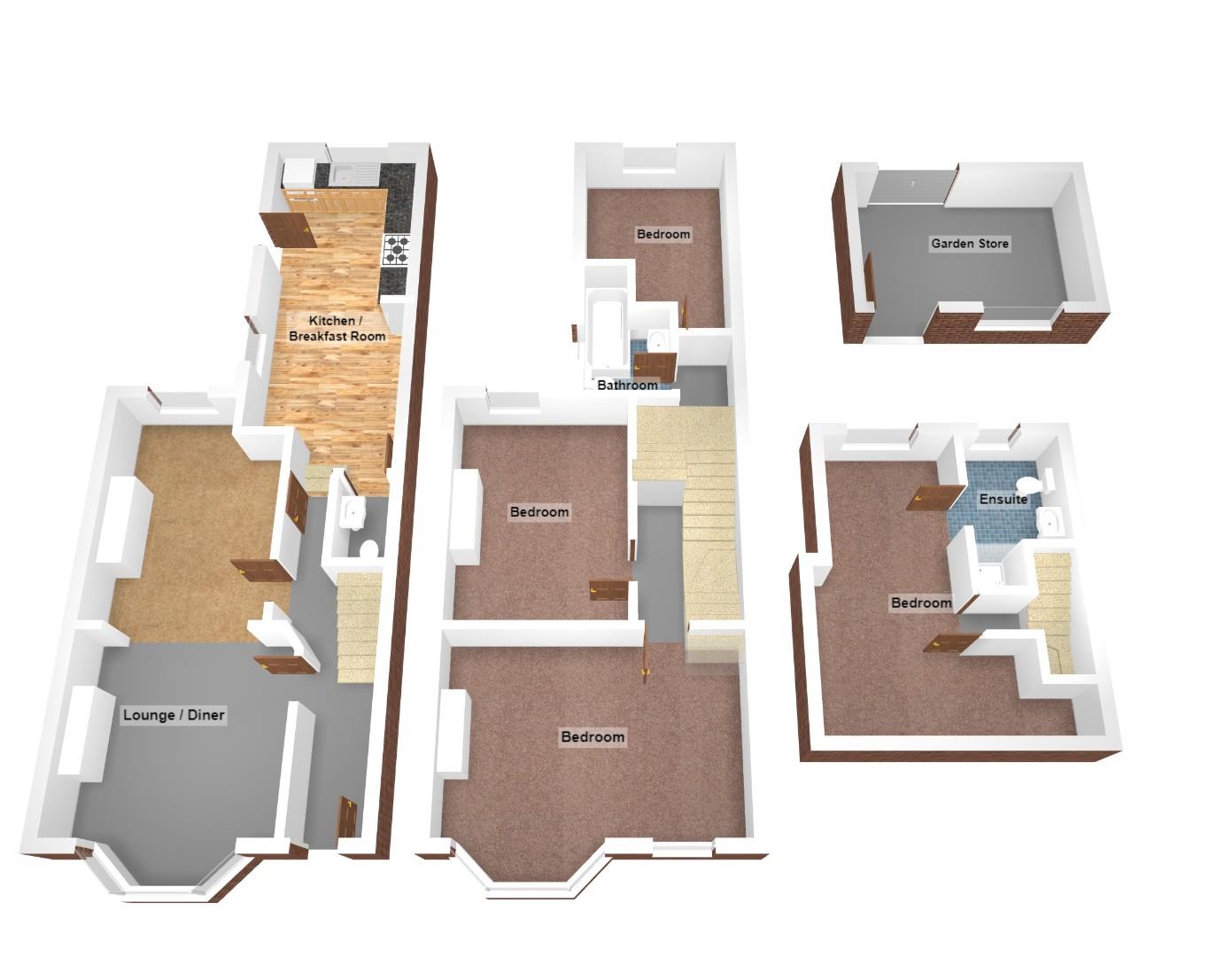Terraced house for sale in Russell Road, Fishponds, Bristol BS16
* Calls to this number will be recorded for quality, compliance and training purposes.
Property features
- Highly spacious 4 bedroom Victorian mid terrace home
- Generous lounge into dining room
- Generous kitchen/diner
- Ideal family or first time buyer property
- Downstairs cloakroom
- Loft conversion/master bedroom with ensuite and fabulous views
- Lovely large rear garden
- Outhouse/shed with pedestrian gated rear access
- Internal viewing well recommended
- Within close distance to cycle track and various shops
Property description
Hunters are delighted to offer for sale this highly spacious 4 bedroom Victorian mid terrace property located in a position within easy reach of the Bristol/Bath cycle path, Lodge Causeway and Fishponds high street offering a wide range of shops. This fabulous period home would suit many buyers to include, families and first time buyers. The property briefly comprises to the ground floor, a generous lounge into dining room, a kitchen/diner and downstairs cloakroom. To the first floor there are 3 bedrooms and bathroom along with the master bedroom to the 2nd floor commanding lovely rear views having its own contemporary ensuite shower room. Further benefits include dg windows, gas central heating, a lovely rear garden and outhouse/shed with rear pedestrian gated access. We would highly recommend an internal viewing.
Entrance
Paneled door to..
Hallway
Radiator, natural wood flooring, stairs to first floor.
Lounge/Diner
Lounge (4.26m x 3.81m (13'11" x 12'5" ))
Into bay and recess, UPVC double glazed bay window to front, natural wood flooring, radiator, opening into dining room.
Dining Room (4.17m x 3.06m (13'8" x 10'0" ))
UPVC double glazed window to rear, radiator, natural wood flooring, space and area for table and chairs, built in dresser.
Kitchen/Diner (5.74m x 2.69m (18'9" x 8'9" ))
UPVC double glazed window to rear having pleasant outlook onto the rear garden, double glazed door to side leading to garden, radiator. Kitchen comprising of base and wall units including a one and quarter bowl sink, fitted gas hob with oven below and extractor over, space for washing machine, space for dining table and chairs, space for fridge freezer.
Cloakroom
Low level WC, wall mounted wash hand basin, natural wood floor.
First Floor Landing
Built in storage cupboard, stairs to second floor.
Bedroom 4 (3.81m x 2.69m (12'5" x 8'9" ))
Double glazed window to rear having pleasant outlook and views onto rear garden, radiator, fitted skylight.
Bedroom 3 (3.50m x 3.11m (11'5" x 10'2" ))
UPVC double glazed window to rear, pleasant outlook and views onto garden, radiator.
Bedroom 2 (4.76m x 4.22m (15'7" x 13'10" ))
Into bay and recess with UPVC double glazed bay window to front, radiator.
Bathroom
Opaque double glazed window to side. Comprising of paneled bath with overhead shower off man system, low level WC, wall mounted wash hand basin, chrome effect fitted towel rail, partly tiled throughout.
Second Floor
Master Bedroom One (5.63m x 2.94m (18'5" x 9'7"))
UPVC double glazed window to rear having pleasant outlook and views onto nearby parkland, skylight fitted window to front, radiator, storage into eaves.
Ensuite Shower Room
Opaque double glazed window to rear, contemporary fitted with low level WC, wall mounted wash hand basin with tiled splash back and chrome effect mixer tap, shower cubical with overhead shower off main system, chrome effect fitted towel rail.
Exterior To The Rear
Lovely South West facing garden, outside tap, paved patio adjoining the property with steps leading to section which is mainly laid to lawn with mature and attracting planting including attractive rose bushes with further patio section located to the rear of the garden leading to outbuilding.
Outbuilding (4.37m x 2.82m (14'4" x 9'3" ))
Double glazed door and window, roller shutter door leading to a security gated pedestrian rear access lane.
Exterior To The Front
Modest garden which is mainly laid to chippings with paved pathway leading to front door.
Property info
46 Russell Road (2).Jpg View original

46 Russell Road (3).Jpg View original

For more information about this property, please contact
Hunters - Fishponds, BS16 on +44 117 926 9075 * (local rate)
Disclaimer
Property descriptions and related information displayed on this page, with the exclusion of Running Costs data, are marketing materials provided by Hunters - Fishponds, and do not constitute property particulars. Please contact Hunters - Fishponds for full details and further information. The Running Costs data displayed on this page are provided by PrimeLocation to give an indication of potential running costs based on various data sources. PrimeLocation does not warrant or accept any responsibility for the accuracy or completeness of the property descriptions, related information or Running Costs data provided here.




































.png)
