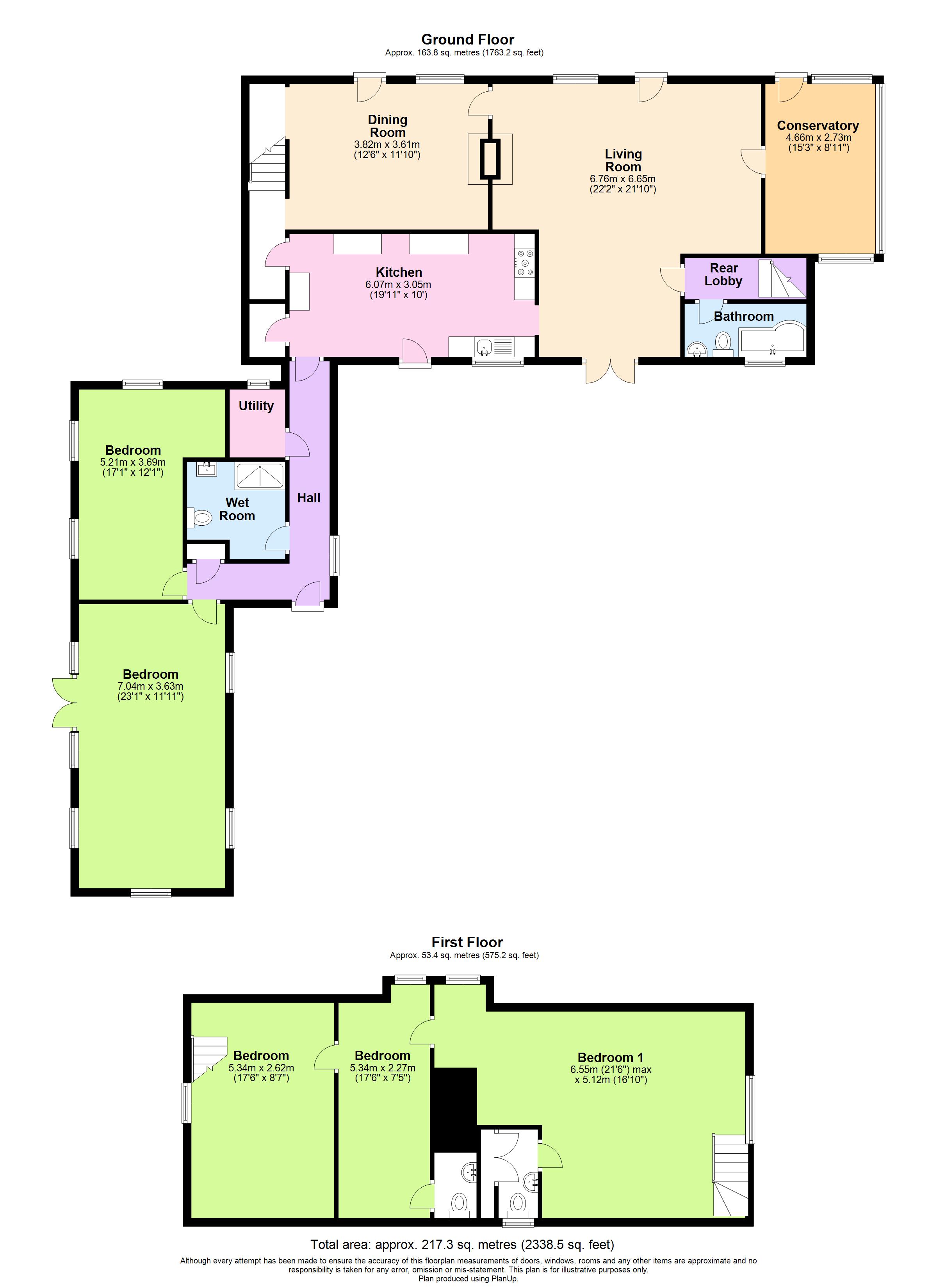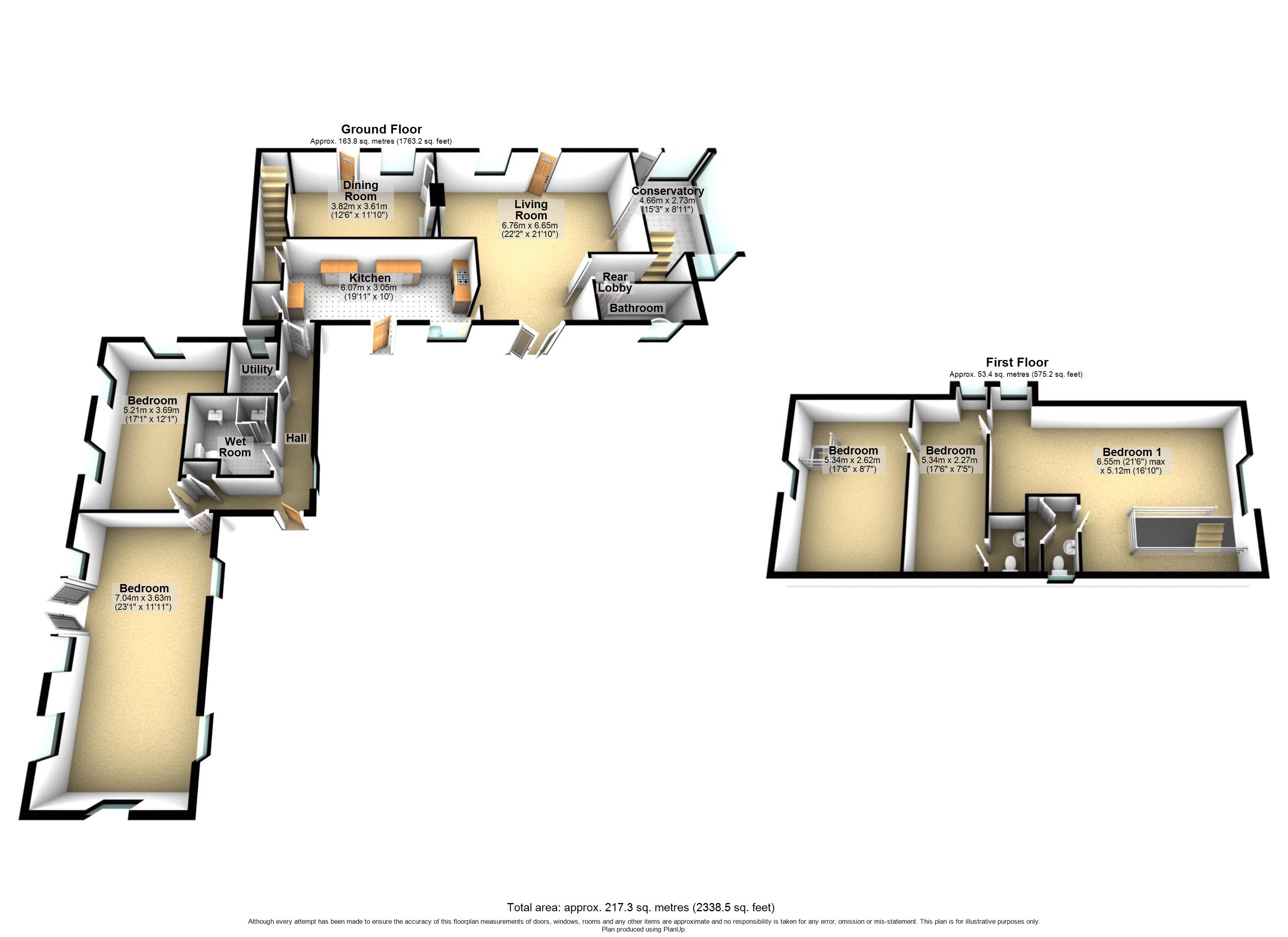Detached house for sale in Bulls Road, Hemingstone, Ipswich, Suffolk IP6
* Calls to this number will be recorded for quality, compliance and training purposes.
Property features
- Designated Quiet Lane
- Grade II Listed
- Detached Thatched Cottage
- Grounds Approximately One Acre (sts)
- Beautiful Views of the Countryside
- Far Reaching Views
- Ample & Versatile Living Accommodation
- Abundance of Character Features
- Extensive Off-Road Parking & Garage
- Plenty of Outbuildings
Property description
Palmer & Partners are delighted to present to the market this charming Grade II listed detached thatched cottage situated in the rural village of Hemingstone down a Designated Quiet Lane. This ‘chocolate box’ cottage, which is called The Rosery, sits on a plot of approximately one acre (subject to survey) and boasts far reaching views of the countryside from the first floor bedrooms; there has been the addition of a ground floor wing providing the potential for a useful one bedroom self-contained annexe. Throughout the cottage there is an abundance of original period features including studwork and exposed beams, stable latch doors and impressive Inglenook fireplace in the sitting room. The owners have planning permission to put up 16 ground mounted solar panels which would nearly power the whole house. The Babergh and Mid Suffolk District Council planning application is DC/22/01912.
The Rosery is accessed via a driveway which leads to a designated parking area providing ample off-road parking for numerous vehicles; within the grounds there are numerous outbuildings including a timber garage, workshop, cool store, summerhouse, storage room, and pump room. The grounds themselves are spectacular and a particular selling point with extensive beautifully manicured lawns; an abundance of well-established shrubs, flowerbeds and trees; feature water fountain; and various terraced areas on which to sit and enjoy the view whilst alfresco dining.
The idyllic rural village of Hemingstone, nestled in beautiful undulating countryside of Mid Suffolk, can trace its origin back to Anglo-Saxon times with several mentions in the Domesday Book of 1086. The present Grade 1 Parish Church of St. Gregory, built on ancient earthworks, is mainly 14thcentury but still has evidence of its Anglo Saxon, one of only 13 in Suffolk to do so. The affectionately named ‘Hut’ is the social centre of the village, situated along Bulls Road and is a WW1 hut from Rendlesham Forest gifted to the village in 1920. The village offers fabulous country walks and amenities include village stores and public houses, with leisure centres being found in the nearby neighbouring villages. The nearby towns of Needham Market, Stowmarket and Debenham offer further amenities including schooling, railway stations with links to London Liverpool Street station, independent stores, hotels and restaurants, doctors, dentist, and more. Local primary schools can be found at Claydon, Helmingham, Otley and Henley with nearby senior schools at Claydon, Farlingaye in Woodbridge and the well reputed Debenham High School.
Agents note:
We have been advised that the property is on private water and sewerage with an independent water system; there is mains electricity connected; and oil fired central heating.
Council tax band: E
EPC Rating: N/A
Entrance Hall
The inviting hallway connects the recently constructed ground floor wing to the original cottage and has an airing cupboard and doors leading to the kitchen, family room / ground floor bedroom, home office, wet room and utility / laundry room.
Sitting Room
A very spacious dual aspect reception with double doors opening on to a terrace at the front and further door opening out to the rear garden; there is also a window to the rear aspect and doors to the inner lobby, dining room, and conservatory. Throughout the sitting room there is an abundance of studwork and exposed timbers, and the main focal point is the impressive red brick fireplace with inset Franklin multi-fuel stove.
Inner Lobby
Staircase up to bedroom one and door through to:
Family Bathroom
Three piece suite comprising bath with shower over, low-level WC and pedestal hand wash basin; tiled splash backs; and window to the front aspect.
Conservatory
This is a great room from which to enjoy the outlook across the garden with multiple windows, and a door that provides access to the rear garden.
Dining Room
There is a window and door opening out to the rear garden, access to the entrance hall and side lobby, large built-in cupboard, attractive brick fireplace with bressummer beam, and plenty studwork and exposed timbers.
Side Lobby
Window to the side aspect, staircase up to bedroom two, and door through to:
Kitchen
A lovely country style kitchen with handmade solid oak eye and base level units, work surface incorporating a sink with mixer tap and separate drinking water tap, integrated dishwasher and Neff oven & grill, and space for a fridge freezer. There is a rangemaster cooker which is available by separate negotiation, door leading to a pantry cupboard, slate tiled flooring, studwork and exposed timbers, and a window to the front aspect.
Ground Floor Wing:
The recently constructed ground floor wing consists of a generous family room or useful ground floor bedroom, home office / study, wet room, and utility / laundry room; this wing provides the potential for use as an annexe allowing the property to be used as a multi-generation dwelling if required.
Family Room / Bedroom
A very sizeable triple aspect room, with part vaulted ceiling, which could be used as a further reception room or bedroom and has windows to the front and both sides, and French doors opening out to the garden.
Home Office / Study
With working from home now so popular, this is a great space to do just that and offers great views of the garden with windows to the side and rear aspects; this room could also be used as a lovely snug, media room, or library.
Wet Room
Wall mounted shower, low-level WC, wall mounted hand wash basin, heated towel rail, and tiled walls.
Utility / Laundry Room
Window to the rear aspect and space for a washing machine and tumble dryer.
First Floor Accommodation:
Bedroom One
This dual aspect bedroom, with windows to the side and rear overlooking the garden with beautiful countryside views, is a great size and comes with a wealth of studwork and exposed timbers under a vaulted ceiling; there are doors leading to the en-suite cloakroom and bedroom three, and a staircase leading down to the inner lobby.
En-Suite Cloakroom
Two piece suite comprising low-level WC and hand wash basin, and timbered ceiling.
Bedroom Two
Window to the side aspect overlooking the garden with beautiful countryside views, studwork and exposed timbers, and staircase leading down to the side lobby.
Bedroom Three
This bedroom is nestled between the other two bedrooms and is accessed via bedroom one making this a great space for a dressing room for the master bedroom; there is a window to the rear aspect overlooking the garden with beautiful countryside views, exposed timbers, and door through to:
En-Suite Cloakroom
Two piece suite comprising low-level WC and hand wash basin.
Property info
For more information about this property, please contact
Palmer & Partners, Suffolk, IP1 on +44 1473 679551 * (local rate)
Disclaimer
Property descriptions and related information displayed on this page, with the exclusion of Running Costs data, are marketing materials provided by Palmer & Partners, Suffolk, and do not constitute property particulars. Please contact Palmer & Partners, Suffolk for full details and further information. The Running Costs data displayed on this page are provided by PrimeLocation to give an indication of potential running costs based on various data sources. PrimeLocation does not warrant or accept any responsibility for the accuracy or completeness of the property descriptions, related information or Running Costs data provided here.















































.png)
