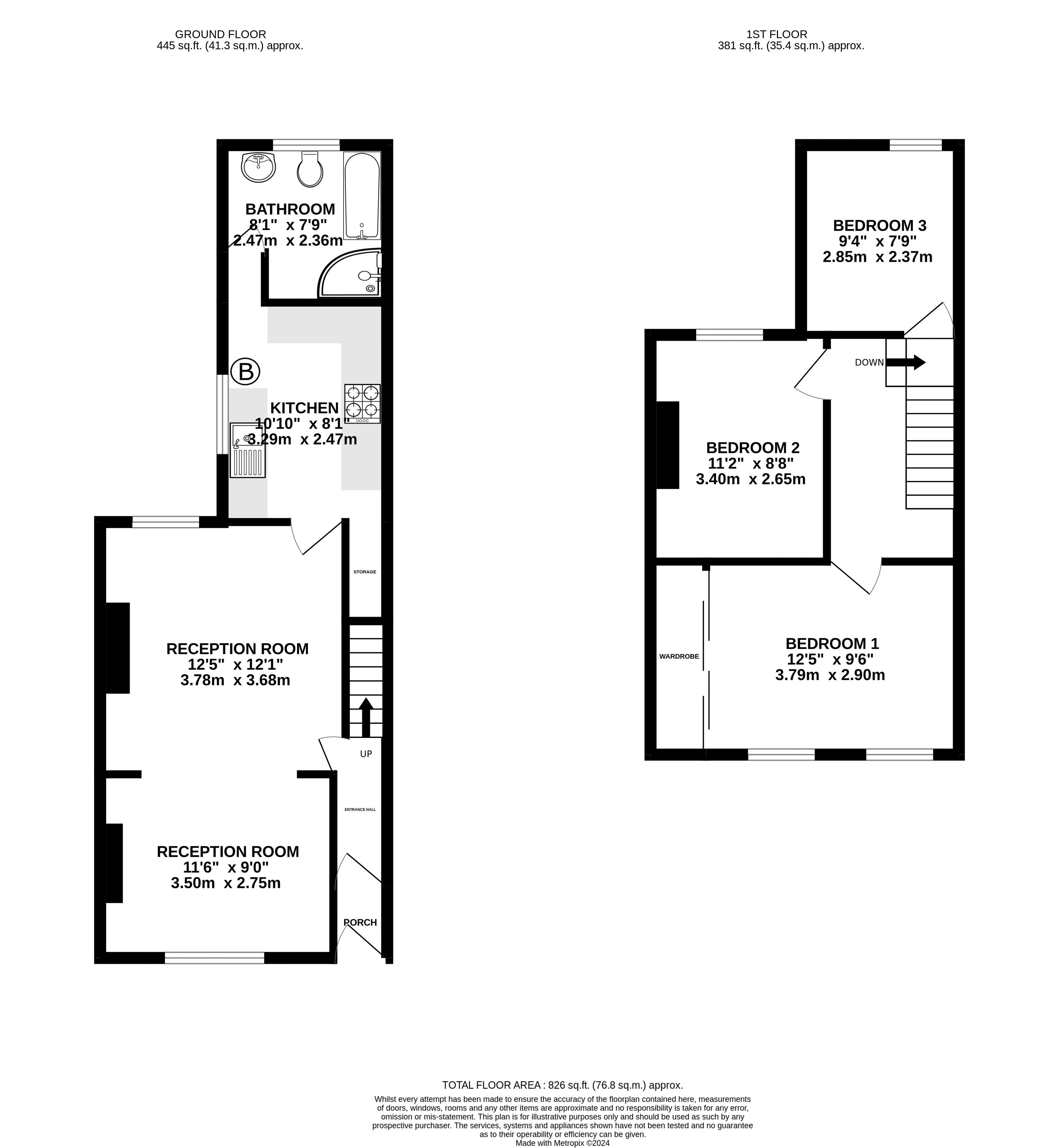Terraced house for sale in Rockingham Terrace, Briton Ferry, Neath SA11
* Calls to this number will be recorded for quality, compliance and training purposes.
Property features
- A well maintained three bedroom terraced property
- Situated in Briton Ferry in close proximity to local amenities
- Convenient commuter access to the M4 motorway
- Being sold with no ongoing chain
- Spacious open plan reception room
- Ground floor family bathroom featuring four piece suite
- Three good sized double bedrooms to first floor
- Low maintenance rear garden with outbuilding and rear lane access
- Ideal purchase for a first time buyer
- Viewings highly recommended
Property description
Upon entering the property through a composite sage green door, a porch area features wood effect laminate flooring that flows into the entrance hallway. The porch also benefits from patterned tiles at half height to the walls. A glazed wooden door provides access to the entrance hallway that leads onto the reception room and carpeted stairway leading to the first floor accommodation.
The spacious open plan reception room benefits from having carpet laid to floor and two UPVC windows to the front and rear aspects. There is a wood burning stove to the front of the reception room with an anthracite grey fire surround and black marble hearth. To either side of the chimney breast there is useful alcove space with a storage cupboard to one side. To the rear of the reception room, there is a second chimney breast with feature spotlighting as well as alcove space and shelving to one side. The reception room provides access to the kitchen.
The kitchen benefits from a range of matching units painted in a modern anthracite grey colour with a laminate worksurface over. There is space for a free standing cooker and one additional appliance under. The also kitchen benefits from space for an integrated fridge/ freezer and a stainless steel sink and drainer with mixer tap beneath a UPVC window overlooking the rear garden space. To the floor there are cream tiles laid and white tiles at half height to the walls. The Baxi condensing combination boiler is also located within the kitchen.
Following on from the kitchen, an opening provides access to the rear garden via a UPVC door and to the family bathroom which features a matching four piece suite comprising of corner shower cubicle, panel bath, full pedestal wash hand basin and low level W/C. There is an obscure glazed window to the rear and tiles laid to the floors and at half height to the walls and wet areas.
To the first floor, the carpeted landing gives access to the three double bedrooms. The master bedroom is located at the front of the property and benefits from carpeted flooring, built in mirrored wardrobes and two UPVC windows that allow light to flow into the room. Bedroom two and three and located at the rear of the property and both feature carpet laid to floor and UPVC windows overlooking the rear garden. Bedroom two also has the benefit of spotlighting around the perimeter of the room and alcove space either side of the chimney breast.
To the rear of the property, a low maintenance and fully enclosed garden can be found. The garden features paving throughout with a timber frame shed and sage green painted wooden fencing surrounding. The garden also benefits from an external water source, washing line and rear lane access via a full height wooden gate.
Property info
For more information about this property, please contact
Herbert R Thomas, SA11 on +44 1639 339889 * (local rate)
Disclaimer
Property descriptions and related information displayed on this page, with the exclusion of Running Costs data, are marketing materials provided by Herbert R Thomas, and do not constitute property particulars. Please contact Herbert R Thomas for full details and further information. The Running Costs data displayed on this page are provided by PrimeLocation to give an indication of potential running costs based on various data sources. PrimeLocation does not warrant or accept any responsibility for the accuracy or completeness of the property descriptions, related information or Running Costs data provided here.





































.png)
