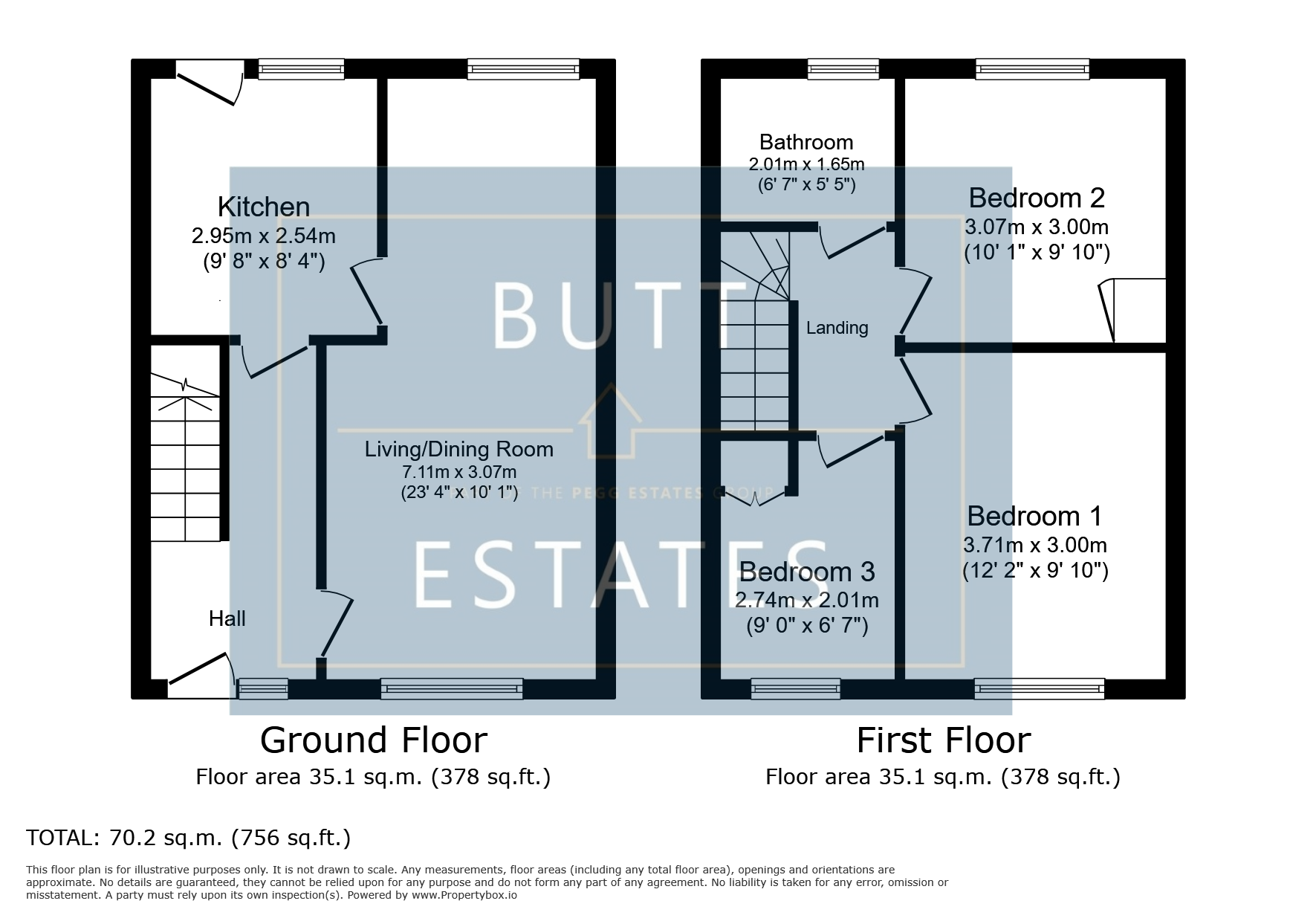Terraced house for sale in Cottey Crescent, Exeter EX4
* Calls to this number will be recorded for quality, compliance and training purposes.
Property features
- Cellar
- Close to Amenities
- Close To Exeter City Centre
- Elevated views
- Off Road Parking
- Open Plan Living/Dining
- South Facing Rear Garden
- Spacious & Welcoming Entrance Hallway
- Spacious Three Bedroom Family Home
- Tucked Away In A Quiet Spot
Property description
Description
A wonderful 3 bedroom terraced house close to Exeter City Centre.
Cottey Crescent is within a sought after residential area near to well regarded secondary and primary schools. Superstore 'Morrisons' is a short distance, as are a range of other amenities.
Internally, there is a welcoming entrance hall leading into a spacious open planned living / dining room with large double aspect windows. A fitted kitchen to the rear has has a door giving access to the garden.
Upstairs, there are three good size bedrooms with a well appointed family bathroom. The bedrooms to the rear boast far reaching views over the city.
To the rear, steps lead down to a south facing low maintenance garden with paved patio slabs and a decking area. Additionally, under the house is a spacious storage cellar with water and electric points! There is a driveway to the front providing off road parking for one car.
The current residents have enjoyed this family home for over 10 years but are now looking to upsize within the surrounding area.
Council Tax Band: B
Tenure: Freehold
Hall
UPVC front door with obscure double glazed window, laminate flooring, stairs to first floor, doors to living / dining room and kitchen, under stairs storage.
Lounge/Diner
Large double glazed windows front and rear aspect with far reaching views, electric fire with wooden mantle and marble surround, laminate flooring and space for table in dining area.
Kitchen
Wall and base units, roll-top work surface, integrated gas hob and oven, space for fridge freezer, plumbing for washing machine, composite sink with mixer tap over and drainer, half wall tiling, laminate flooring, uPVC door to garden with double glazed window.
Landing
Access to loft via hatch and upstairs rooms.
Bedroom 1
Double bedroom with double glazed window front aspect.
Bedroom 2
Double bedroom with double glazed window rear aspect.
Bedroom 3
Single bedroom with double glazed window rear aspect.
Bathroom
Three piece suite comprising: Bathtub with waterfall shower over and hand held shower head, shower screen, sink with vanity unit below, low level WC. Double glazed obscure window to rear, wall and floor tiling.
Front Garden
Off road parking for 1 car, stairs leading to front door.
Rear Garden
South facing enclosed garden with laid patio slabs, decking area, access to...
Cellar
Under house cellar ideal for storage, water and electric point.
Property info
For more information about this property, please contact
Butt Estates, EX3 on +44 1392 976188 * (local rate)
Disclaimer
Property descriptions and related information displayed on this page, with the exclusion of Running Costs data, are marketing materials provided by Butt Estates, and do not constitute property particulars. Please contact Butt Estates for full details and further information. The Running Costs data displayed on this page are provided by PrimeLocation to give an indication of potential running costs based on various data sources. PrimeLocation does not warrant or accept any responsibility for the accuracy or completeness of the property descriptions, related information or Running Costs data provided here.
























.png)
