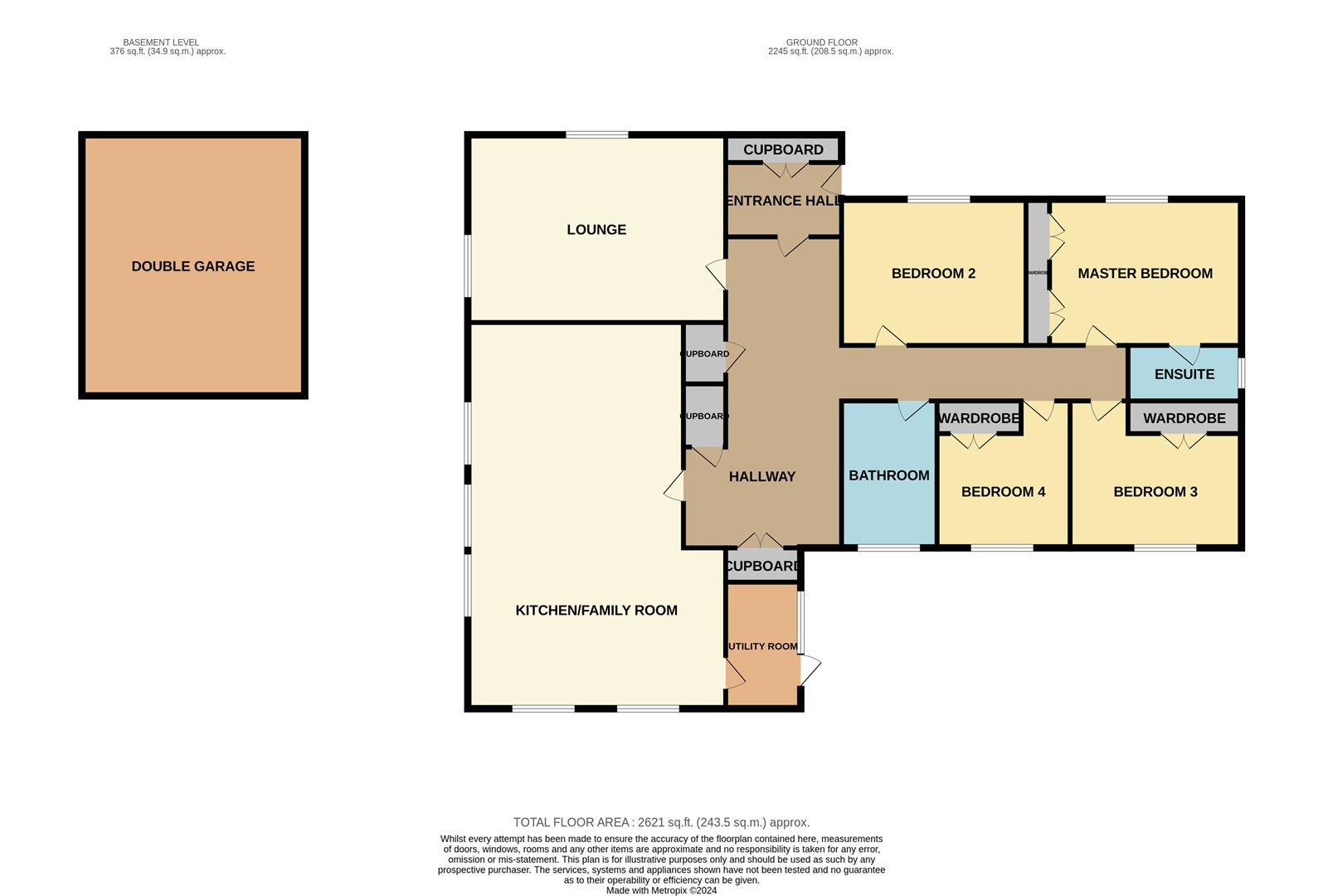Bungalow for sale in Crossdykes, Kirkintilloch, Glasgow G66
* Calls to this number will be recorded for quality, compliance and training purposes.
Property features
- Executive 4 Bedroom Bungalow
- Desirable Residential Pocket
- Magnificent Family Home
- Desirable Residential Location
- Bright Formal Lounge
- Open Plan Kitchen/Dining/ Family Room & Utility Room
- Master Bedroom Ensuite
- House Bathroom with Separate Shower Cubicle
- Double Garage - Potential to Develop
- EER - C
Property description
*** Similar Properties Required For Waiting Buyers ! ***This executive bungalow has been well maintained and presented by the current owners. The substantial family property provides flexible accommodation over one level and early viewing will be imperative. Located within a highly desirable pocket of Kirkintilloch, just off market road, this quiet residential area will appeal to many. The stunning kitchen/dining/family area is the real hub of the home, ideal for modern living. EER - C
Set within an exclusive development in a highly regarded address, this impressive detached bungalow offers extensive accommodation throughout. Crossdykes is a private development built in the early 1980's offering a small collection of architecturally designed properties within a cul-de-sac situated to the East of Kirkintilloch boasting views towards the Campsie Fells.
This property has been maintained by its present owners and has undergone a series of upgrades over recent years. The extensive accommodation is formed over one level and is accessed from the main entrance leading to the internal vestibule complete with fitted storage which opens on to the impressively broad and spacious reception hallway. The substantial front facing lounge area is also accessed from the hallway which comes with dual window formation to front and side.
The fabulous open plan kitchen/dining/family room is complete with a range of wall and base mounted units, large breakfast bar dining area, spacious family area and boasts a separate utility room with built in storage.
The master bedroom is located at the far end of the property and offers a spacious bedroom with built in double wardrobes and ensuite shower room. There are also three further double bedrooms, two with built in storage, The stunning house bathroom features a white bathroom suite with impressive sunk in bath and separate shower cubicle The property has gas central heating and double glazing.
This property occupies a corner plot in the development, with its own driveway to the front that offers parking for two vehicles, the double garage is built cleverly under the house and provides a large area with further potential to develop the basement space. The rear patio and raised decked area provide a high degree of privacy, perfect for relaxing and/or entertaining.
Room Dimensions
Entrance Vestibule - 2.10m x 1.80m
Hallway
Formal Lounge - 6.30m x 4.55m
Dining Kitchen/ Family Room -
Master Bedroom - 4.0m x 3.80m
Ensuite - 2.75m x 1.15m
Bedroom 2 - 4.50m x 3.80m
Bedroom 3 - 3.60m x 4.00m
Bedroom 4 - 2.90m x 3.35m
Bathroom - 3.60m x .30m
Utility Room - 3.65m x 1.85m
Double Garage/Workshop - 5.90m x 5.60m
Amenities: Kirkintilloch offers a vast amount of amenities including good quality restaurants, shops, bars, supermarkets and the recently developed Southbank Marina. There are also numerous leisure facilities including Kirkintilloch leisure centre which houses an Olympic sized swimming pool and various sporting clubs, Kirkintilloch bowling Club, various water sports including, canoeing, rowing, golf courses in both Kirkintilloch and neighbouring Lenzie where there is also tennis courts and Lenzie Rugby Club
Transport Links: Kirkintilloch is conveniently placed within easy reach of Glasgow city centre and Edinburgh. Property is a short drive to Lenzie train station, or a couple of minute car journey to M80 connecting to the main M8 motorway with links across central Scotland. There is also a regular bus route to Glasgow city centre and neighbouring villages.
EER: Rating ''C''
Council Tax: Band
Home Report available on Request
Viewings: Arranged by appointment, to confirm please call
Property info
For more information about this property, please contact
CODA Estates, G66 on +44 141 376 8089 * (local rate)
Disclaimer
Property descriptions and related information displayed on this page, with the exclusion of Running Costs data, are marketing materials provided by CODA Estates, and do not constitute property particulars. Please contact CODA Estates for full details and further information. The Running Costs data displayed on this page are provided by PrimeLocation to give an indication of potential running costs based on various data sources. PrimeLocation does not warrant or accept any responsibility for the accuracy or completeness of the property descriptions, related information or Running Costs data provided here.














































.png)
