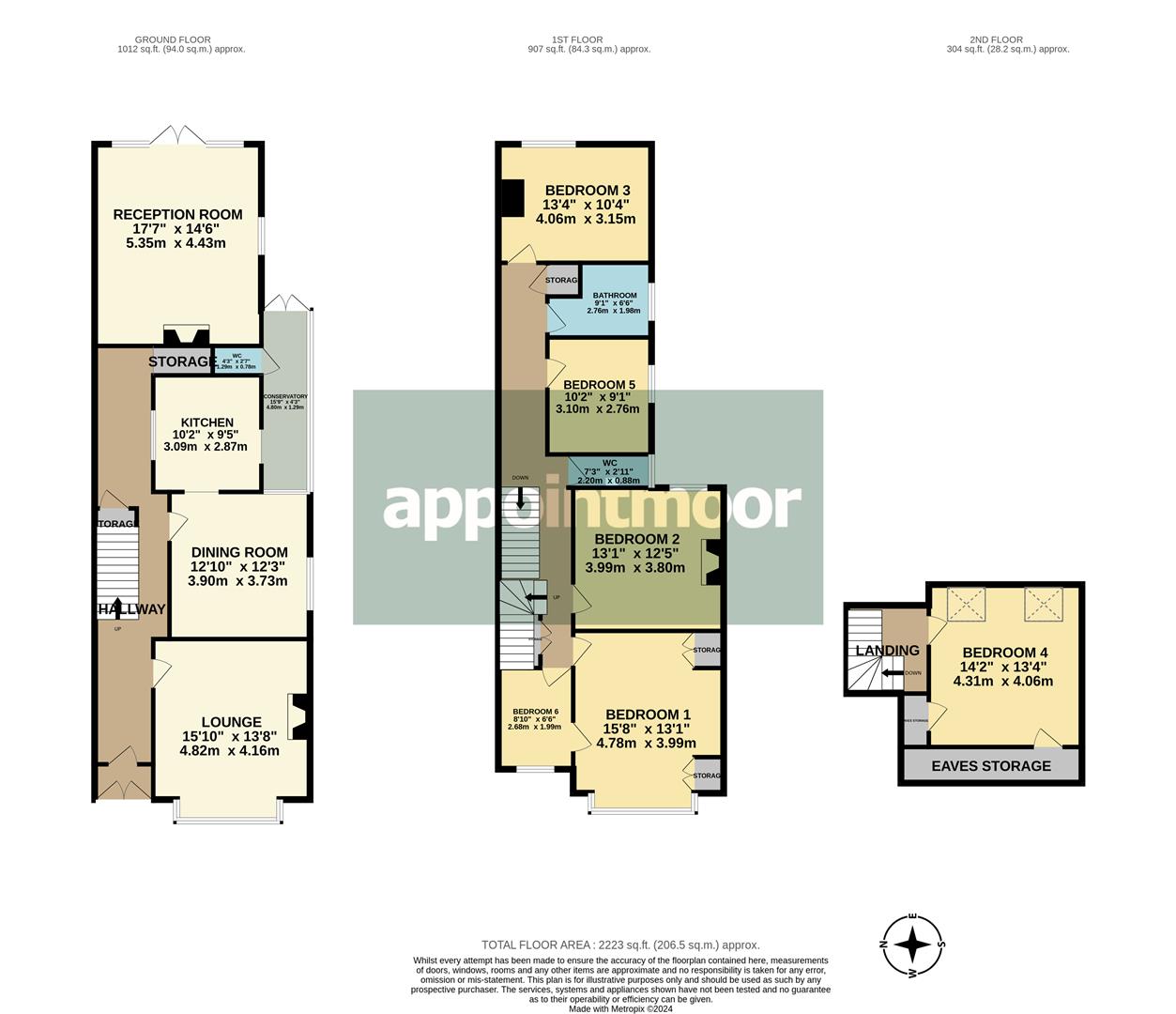Semi-detached house for sale in Valkyrie Road, Westcliff-On-Sea SS0
* Calls to this number will be recorded for quality, compliance and training purposes.
Property features
- Semi Detached Six Bedroom Family Home
- Deceptively Spacious Inside
- Fitted Kitchen With Space For Appliances
- Maintainable Rear Garden
- Driveway With Parking For Several Vehicles
- Close To Local Amenities
- Walking Distance To Westcliff-On-Sea Station
- Three Reception Rooms
- Original Character Property
- In Catchment For Outstanding Schools
Property description
Nestled on Valkyrie Road in Westcliff-On-Sea, this semi-detached family home is a true gem waiting to be discovered. Boasting six bedrooms spread across a generous 2,223 sq ft, this property offers ample space for a growing family. As you step inside, you'll be greeted by three inviting reception rooms, perfect for entertaining guests, a fitted kitchen with space for your appliances, conservatory space, two W/c's and six fantastically sized bedrooms along with a four piece family bathroom.
One of the standout features of this home is its maintainable rear garden, providing a tranquil outdoor space to enjoy some fresh air or host summer gatherings. Throughout the house, you'll find original characteristics that add a touch of character and charm.
Convenience is key with parking available for two vehicles, making trips out or returning home a breeze. Situated close to local amenities within Hamlet Court Road and just a short stroll away from Westcliff station, this property offers both comfort and accessibility.
Porch
Double glazed French doors to entrance, tiled flooring, partially tiled walls, double glazed windows to front aspect.
Entrance Hall
Single glazed obscure wooden door to entrance, Kardean flooring, radiator, storage cupboards, picture rail, ornate cornice, ceiling rose, pendant lighting.
Lounge
Laminate flooring, radiator, double glazed bay window to front aspect, ornate cornice, ceiling rose, pendant lighting.
Kitchen
Tiled flooring, internal window, base & wall units, granite worksurface incorporating stainless steel sink, space for range cooker, space for fridge/freezer, partially tiled walls, space and plumbing for washing machine and dishwasher, ceiling mounted lighting.
Dining Room
Laminate flooring, radiator, single glazed sash window to rear aspect with shutters, single glazed window to side aspect, picture rail, ornate cornice, ceiling rose, pendant lighting.
Reception Room
Laminate flooring, radiator, double glazed obscure window to side aspect, double glazed French doors to rear aspect, feature fireplace, ornate cornice, ceiling rose, pendant lighting.
Conservatory
Tiled flooring, double glazed French doors to rear aspect, double glazed windows to side aspect, partially tiled walls.
Downstairs W/C
Tiled flooring, W/C, hand basin, ceiling mounted lighting.
Landing
Carpet flooring, radiator, dado rail, loft access to fully boarded loft with power & lighting, storage cupboards, coving to ceiling, pendant lighting.
Bedroom1
Laminate flooring, radiator, double glazed bay window to front aspect, fitted wardrobes, jack and jill door to bedroom 6, picture rail, ceiling rose, pendant lighting.
Bedroom 2
Laminate flooring, radiator, double glazed window to rear aspect, feature fireplace, picture rail, pendant lighting.
Bedroom 3
Laminate flooring, radiator, double glazed window to rear aspect, picture rail, pendant lighting.
W/C
Vinyl flooring, partially tiled walls, air vented window, W/C, hand basin, ceiling mounted lighting.
Bedroom 4
Vinyl flooring, double glazed skylights to rear aspect, eaves storage, spotlight lighting.
Bathroom
Vinyl flooring, heated towel rail, double glazed window to side aspect, shower cubicle, bath, hand basin, tiled walls, spotlight lighting.
Bedroom 5
Vinyl flooring, radiator, feature fireplace, hand basin with storage under, coving to ceiling, spotlight lighting.
Bedroom 6
Laminate flooring, double glazed window to front aspect, pendant lighting.
Rear Garden
Paved patio seating area with glass veranda, laid lawn, shrubs and flower beds, laid stones seating area with shed to remain, mature trees, small shallow pond.
Front Of Property & Parking
Block paved driveway with parking for two vehicles.
Property info
For more information about this property, please contact
Appointmoor Estates, SS0 on +44 1702 787664 * (local rate)
Disclaimer
Property descriptions and related information displayed on this page, with the exclusion of Running Costs data, are marketing materials provided by Appointmoor Estates, and do not constitute property particulars. Please contact Appointmoor Estates for full details and further information. The Running Costs data displayed on this page are provided by PrimeLocation to give an indication of potential running costs based on various data sources. PrimeLocation does not warrant or accept any responsibility for the accuracy or completeness of the property descriptions, related information or Running Costs data provided here.





































.png)

