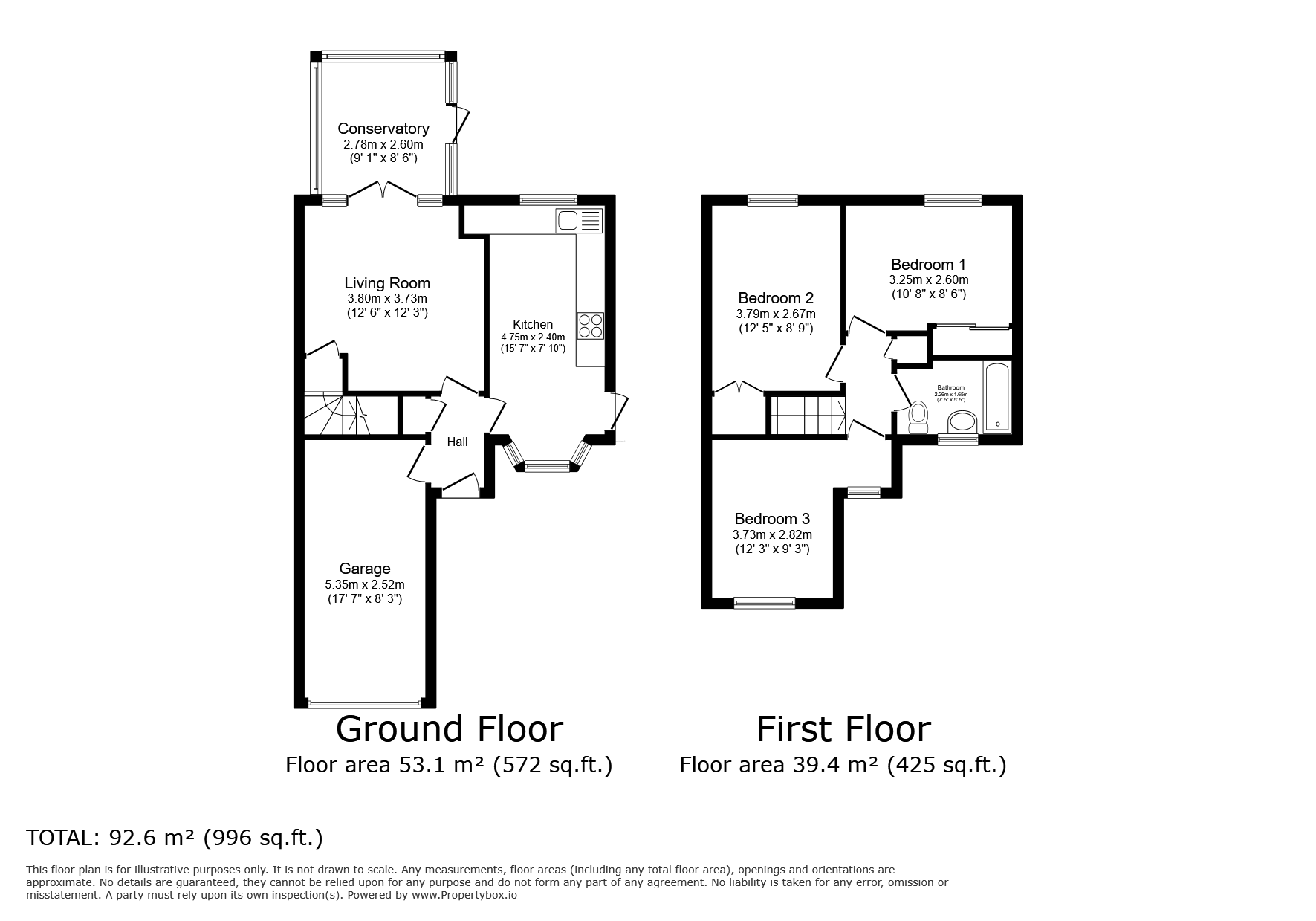Semi-detached house for sale in Cherrytree Drive, Bedlington NE22
* Calls to this number will be recorded for quality, compliance and training purposes.
Property features
- Three Bedrooms
- No Chain Involved
- Conservatory, Garage, Lovely Gardens
- Pleasant Cul-De-Sac Position
- Near Town Centre
Property description
Summary
We offer a chain free semi-detached house, located on Cherrytree Drive, Bedlington. The home is well placed within a quaint cul-de-sac within the ever popular Beaufont Park, and provides excellent access into the Gallagher Park and woodlands, the town centre amenities and local schools.
The home sits on nice plot and has pleasant gardens to the front and rear, and a driveway and attached garage. Inside the property briefly comprises: Entrance hall with access into a decent sized breakfasting kitchen, a nice living room which extends into a conservatory. On the first floor level there is a family bathroom and three bedrooms, two of which are good sized doubles.
A great family or starter home. Viewing comes highly recommended!
Please enquire with the local team regarding the tenure
Council Tax Band: B
Entrance
Entrance door opening into the hall. Access into the living room and the breakfasting kitchen.
Breakfasting Kitchen
Fitted with a range of wall and base units with complementing work surfaces. Plumbing for washing machine, dishwasher, gas hob and electric oven. Double glazed door to the side and double glazed bow window to the front and window to the side.
Living Room
Situated to the rear with onward access into the conservatory and inner hall/staircase leading to the first floor accommodation. Central heating radiator.
Conservatory
Double glazed window and French doors leading into the private rear garden.
First Floor Landing
Access into the bedroom and the family bathroom.
Bathroom
A white three piece suite comprising: Bath with shower over, low level WC and wash hand basin. Tiling to the walls, double glazed window to the front, central heating radiator.
Bedroom One (3.25m x 2.60m)
A double room situated to the rear with a double glazed window and a central heating radiator.
Bedroom Two (3.74m x 2.83m)
Another decent sized room situated to the rear with a double glazed window and a central heating radiator.
Bedroom Three (2.67m x 3.79m)
An l'shaped room situated to the front with a dormer window and central heating radiator.
Property info
For more information about this property, please contact
Pattinson - Bedlington, NE22 on +44 1670 719246 * (local rate)
Disclaimer
Property descriptions and related information displayed on this page, with the exclusion of Running Costs data, are marketing materials provided by Pattinson - Bedlington, and do not constitute property particulars. Please contact Pattinson - Bedlington for full details and further information. The Running Costs data displayed on this page are provided by PrimeLocation to give an indication of potential running costs based on various data sources. PrimeLocation does not warrant or accept any responsibility for the accuracy or completeness of the property descriptions, related information or Running Costs data provided here.
























.png)

