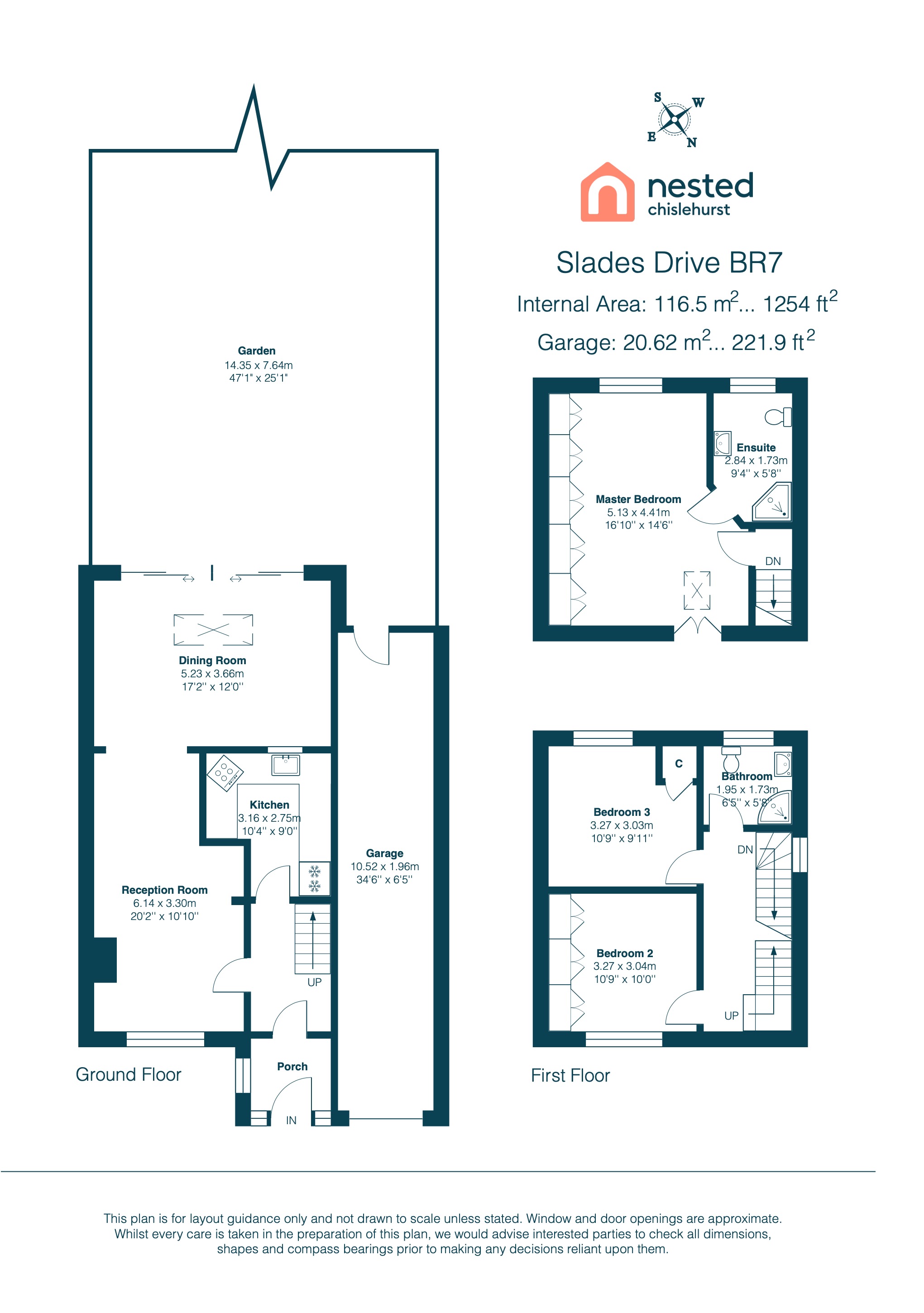Semi-detached house for sale in Slades Drive, Chislehurst, Kent BR7
* Calls to this number will be recorded for quality, compliance and training purposes.
Property features
- Close to Transport Links, Edgebury Primary School and Amenities
- Ample Off Street Parking and Large Garage
- Stunning Semi Detached Family Home
- 3 Bedrooms, 1 Bathroom, 1 En-Suite
- Convenient Location Close to Chislehurst Village
- Spacious Extended Accommodation with High Spec Finish
- Glorious sw Facing Landscaped Garden
- 116.5 sq m / 1,254 sq ft
Property description
Wonderful three double bedroom semi detached family home with large garage, driveway providing generous off street parking and glorious well stocked landscaped garden with outbuilding, conveniently situated in a quiet residential location close to Chislehurst Village and ever-popular Edgebury Primary School. The property offers bright and spacious accommodation arranged over three floors, thoughtfully extended and much improved, with stylish interiors and high spec finish throughout. Further features include a double length through reception and rear dining/family room, a well equipped kitchen, second floor principal bedroom en-suite, ample inbuilt storage, quality floor coverings, gas central heating, and double glazing.
Accommodation comprises entrance porch and hallway with stairs rising to the first floor, leading into the beautiful reception room which opens through to the rear dining/family room. The modern open plan element of the property provides an inviting and sociable space for relaxing, entertaining and dining, flooded with natural light from front aspect window, doors onto the garden and overhead skylight roof lantern. The separate kitchen comprises a quality range of matching white wall and base units with work surfaces incorporating inset sink unit, electric hob with overhead extractor, electric oven, and further space for appliances. To the first floor, there are two well proportioned double bedrooms - one with inbuilt wardrobes - plus a modern family bathroom. The second floor is spanned by a luxurious principal bedroom with inbuilt wardrobes, Velux window and further rear window enjoying far-reaching views. A modern en-suite shower room completes the generous accommodation.
Externally, the garden is south west facing and boasts a large patio area, and a raised wall-enclosed lawn with a variety of mature shrubs and planting.
The property is conveniently located within easy access of New Eltham station and numerous regular bus routes offering good connections to the surrounding area. Chislehurst Village is just a short distance away for a variety of fashionable shops, bars and restaurants, with Sidcup and New Eltham also close-by for a wider selection of shops and amenities. The area is also well served by good local schools, including nearby Edgebury Primary School, and lovely open spaces.
Viewings are highly recommended.
Some words from the owner:
What made you want to buy the property? All those years ago it was what we could afford. I think living here for 37 years says it all!
What do you love most about your property? I love it all but if I had to pick, the garden in the summer wins.
What do you love about the area? I love Chislehurst, the sense of community, a minute away from feeling you're in the countryside, a walk or bus ride to the stations and what's not to love about the High Street, with the ponds, restaurants and bars.
Agent Notes
All details are based on information supplied by the seller and should be verified by your solicitor prior to exchanging contracts.
- Reason for selling: Relocating
- Sellers Situation: Needs to find
- Time lived/owned: 37 years!
- Subject to a grant of probate: No
- Subject to a tenancy: No
- Parking arrangements: Off street parking
- Council tax band: D
- House age: 1950s
- EPC Rating: D
- Type of heating system: Gas central heating
- Tenure: Freehold
Property info
For more information about this property, please contact
Nested, WC1X on +44 20 8128 9373 * (local rate)
Disclaimer
Property descriptions and related information displayed on this page, with the exclusion of Running Costs data, are marketing materials provided by Nested, and do not constitute property particulars. Please contact Nested for full details and further information. The Running Costs data displayed on this page are provided by PrimeLocation to give an indication of potential running costs based on various data sources. PrimeLocation does not warrant or accept any responsibility for the accuracy or completeness of the property descriptions, related information or Running Costs data provided here.




























.png)
