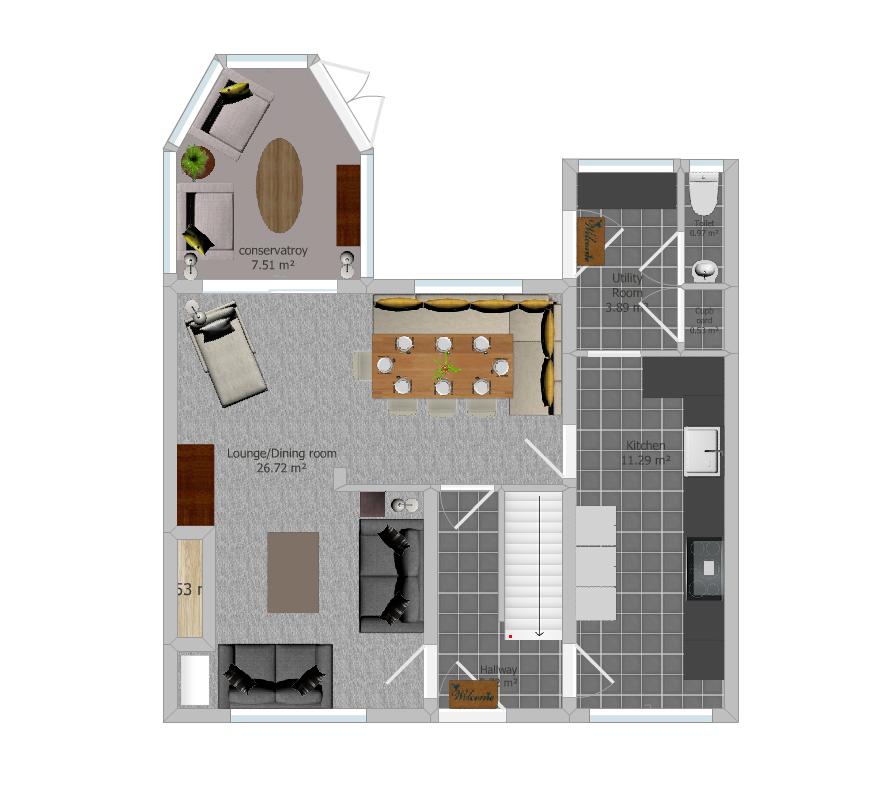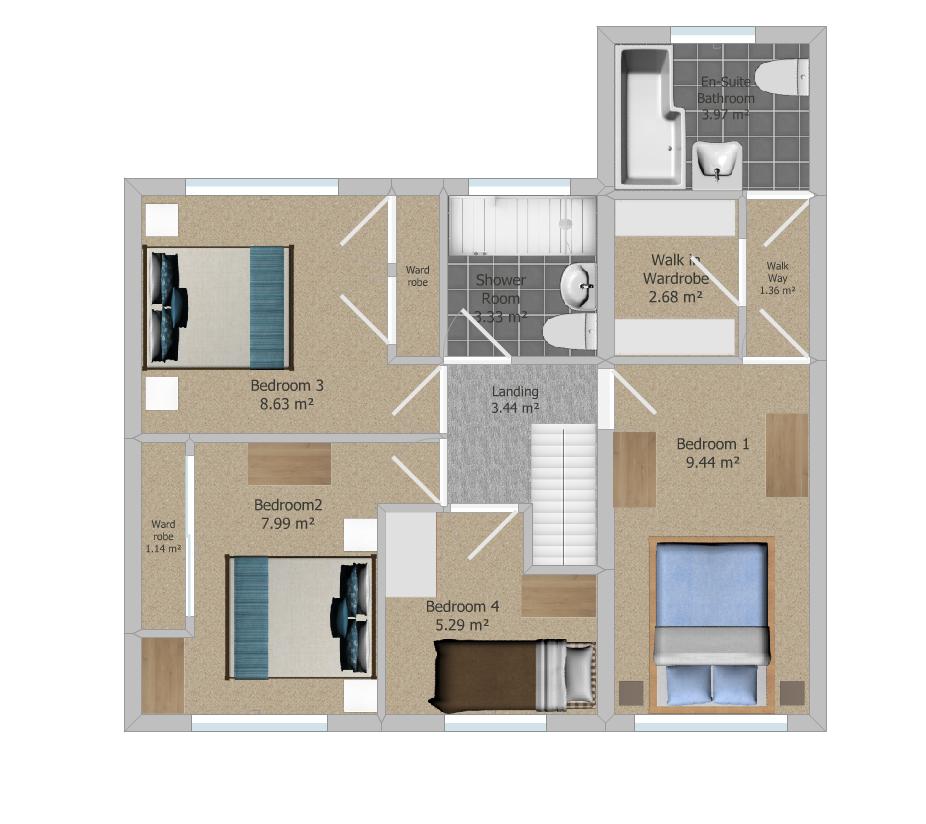Semi-detached house for sale in Shaftesbury Close, Lostock, Bolton BL6
* Calls to this number will be recorded for quality, compliance and training purposes.
Utilities and more details
Property features
- Stunning home in turn key condition, highly popular location
- Lounge, dining room, kitchen, conservatory, utility room, WC
- Master suite with walk in wardrobe & en suite bathroom
- Beautiful kitchen and bathrooms
- 4 bedrooms (3 doubles), 2 bathrooms
- Kitchen with integrated appliances
- Dining room with bespoke banquette seating with built in storage
- Rear garden with decking, artifical grass, raised beds and your own pub"the shed inn"
- Plenty of storage throughout the house
- Convenient for local amenities, motorway network and public transport links
Property description
If you’re looking for a stunning family home in turn key condition, then look no further than this extended semi-detached house, which has been lovingly modernised throughout by the current owners, leaving you with nothing more to do than move yourself in.
Situated in the highly popular area of Lostock, the location couldn’t offer much more with an abundance of local amenities at Middlebrook Retail Park, access to the motorway network (M61), along with both bus and rail links (Horwich Parkway).
The accommodation is spacious and open plan but still maintains a cosy feel in both the lounge and conservatory, and if you enjoy entertaining they have even built their own pub “The Shed Inn” in the rear garden. With 4 bedrooms (3 of which are doubles), 2 bathrooms & an extra WC it really does have a lot to offer.
Accommodation briefly comprises: Hallway, lounge, dining room, kitchen, utility room, ground floor WC, master suite with walk in wardrobe & en suite bathroom, 3 further bedrooms (2 doubles, 1 single), family shower room, gardens front and rear, driveway parking, gas central heating and double glazing.
Entrance Hallway (5' 11'' x 8' 4'' (1.81m x 2.53m))
Tiled floor, stairs to first floor, doorways to lounge, dining room & kitchen
Lounge (20' 10'' x 12' 0'' (6.36m x 3.66m))
Spacious yet cosy lounge with solid fuel effect electric fire on tiled hearth and back with wood surround, two radiators, double glazed window to front elevation
Dining Room (10' 0'' x 9' 1'' (3.06m x 2.78m))
Bespoke banquette seating with built in storage, understairs storage cupboard, double glazed window to front elevation
Kitchen (17' 8'' x 7' 9'' (5.39m x 2.35m))
An impressive array of white gloss units offering plenty of storage and also many integrated applicances. But it is the Belfast sink and the granite work surfaces (and breakfast bar) that really complete it. Integrated applicances included in the sale are: Full height larder fridge, full height larder freezer, dishwasher, under counter fridge. Built in double electric over, ceramic hob, extractor hood, granite splashbacks, flexihose mixer tap to Belfast sink, granite breakfast bar, tiled floor, ceiling spot lights, radiator, double glazed window to front elevation
Utility Room (4' 8'' x 8' 10'' (1.43m x 2.68m))
Fitted work surface, plumbed for washing machine, tiled floor, radiator, UPVC stable door providing access to rear garden, storage cupboard housing gas central heating boiler, double glazed window to front elevation
Ground Floor W.C.
W.C. & sink basin, tiled floor, electric radiator/heated towel rail, doublw glazed window to rear elevation
Conservatory (9' 11'' x 11' 11'' (3.01m x 3.63m))
Currently used as an additional reception room, electric radiator, French doors to rear garden
First Floor Landing
Master Suite (7' 10'' x 14' 7'' (2.39m x 4.44m))
A spacious double bedroom with a walk in wardrobe and en suite bathroom, radiator, double glazed window to front elevation
Walk In Wardrobe (4' 8'' x 6' 2'' (1.41m x 1.89m))
Built in shelving and hanging rails, radiator
En Suite Bathroom (7' 10'' x 5' 6'' (2.39m x 1.68m))
Three piece white suite (P shaped bath), with shower over bath (dual showerheads: Rainfall effect and handset), shower screen, tiled floor, part tiled walls, radiator/heated towel rail, built in ceiling spot light, double glazed window to rear
Bedroom 2 (12' 1'' x 9' 1'' (3.68m x 2.78m))
A second double bedroom with two built in cupboards with fitted shelves and hanging rails, radiator, double glazed window to front elevation
Bedroom 3 (11' 5'' x 9' 10'' (3.47m x 2.99m))
A third double bedroom with fitted wardrobes with sliding doors, radiator, double glazed window to front elevation
Bedroom 4 (8' 2'' x 8' 3'' (2.50m x 2.52m))
Single bedroom with double glazed window to front elevation, radiator, bulkhead
Shower Room (5' 5'' x 6' 0'' (1.65m x 1.84m))
W.C., sink basin on vanity unit, large shower tray with fixed shower screen, fully tiled walls and floor, radiator/heated towel rail, double glazed window to rear
Rear Garden
The rear garden is low maintenace yet welcoming and colourful. With a lovely seating area on the decking, a dining area on the artifical grass, raised beds with a variety of flowers and then we have "The Shed Inn" which is a pub shed conversion, perfect for those warm summer evenings
Property info
For more information about this property, please contact
Bolton Properties, BL4 on +44 1204 351868 * (local rate)
Disclaimer
Property descriptions and related information displayed on this page, with the exclusion of Running Costs data, are marketing materials provided by Bolton Properties, and do not constitute property particulars. Please contact Bolton Properties for full details and further information. The Running Costs data displayed on this page are provided by PrimeLocation to give an indication of potential running costs based on various data sources. PrimeLocation does not warrant or accept any responsibility for the accuracy or completeness of the property descriptions, related information or Running Costs data provided here.






































.png)
