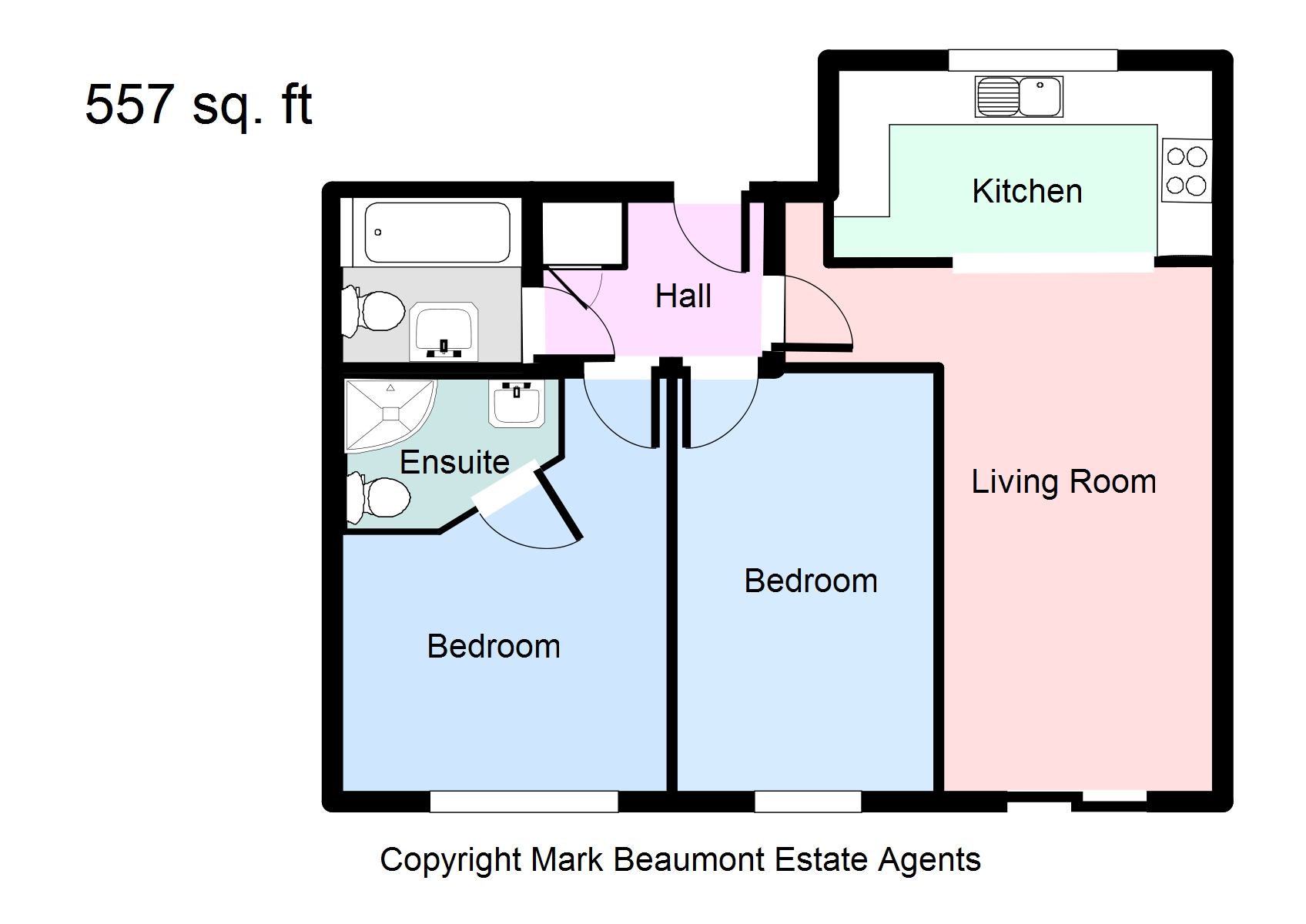Flat for sale in Curness Street, London SE13
* Calls to this number will be recorded for quality, compliance and training purposes.
Property features
- 2 Bedrooms
- Big Lounge
- Balcony
- 2 Bathrooms
- Modern Kitchen
- Integrated appliances
- Gated Development
- Fitted wardrobes
- Second Floor
- Fantastic for all South London Transport
Property description
Set within a smart & modern gated development in the heart of Lewisham is this recently built two bedroom purpose built flat. The property is in a perfect location for access to Lewisham town centre and also Ladywell Village. You'll be spoilt with the best transport in se London on your doorstep. With the DLR to Canary Wharf & Bank and quick trains to London Bridge, Canon Street, Charing Cross & Victoria. Benefits include a modern fitted kitchen with integrated fridge/freezer, dishwasher, washing machine and oven & hob. Modern white bathroom suite and en-suite shower room. There are two bedrooms with wardrobes, the master bedroom has an en-suite shower room. The reception room has a access to a balcony.
Description: Set within a smart & modern gated development in the heart of Lewisham is this recently built two bedroom purpose built flat. The property is in a perfect location for access to Lewisham town centre and also Ladywell Village. You'll be spoilt with the best transport in se London on your doorstep. With the DLR to Canary Wharf & Bank and quick trains to London Bridge, Canon Street, Charing Cross & Victoria. Benefits include a modern fitted kitchen with integrated fridge/freezer, dishwasher, washing machine and oven & hob. Modern white bathroom suite and en-suite shower room. There are two bedrooms with wardrobes, the master bedroom has an en-suite shower room. The reception room has a access to a balcony.
Stairs to the second floor
entrance hall
kitchen 12' 1" x 6' 3" (3.68m x 1.91m)
reception room 13' 1" x 11' (3.99m x 3.35m)
balcony
ensuite
bedroom 12' 4" x 10' 3" (3.76m x 3.12m)
bedroom 12' 4" x 8' 2" (3.76m x 2.49m)
bathroom
Distances are taken from . They are approximate and are to be used as rough guide only.
Lewisham Station: 0.7miles
DLR 0.7 Miles
Ladywell Station 0.4 Miles
Hither Green Station: 1.1miles
#askbeaumont Who are we?
We are Mark Beaumont estate agents. A High Street estate and letting agent established in 1999. We are your local property professional. An independent family business.
We have a strong belief in fairness and a strong code of ethics. We look after property as if it were our own. We are a champion of small independent business and the extra service they can deliver.
The bulk of our business has always been repeat customers and referrals, today we add to that with our amazing, bespoke digital media marketing.
Agents' notes General property information:
Council Tax: Lewisham Council Band C
EPC Rating: C
Floor Level: 2nd Floor.
Sewerage: Mains drainage.
Heating Type: Gas
Hot water: Gas
Parking Information: Parking is available but slots are marketed and sold separately.
Service charges: £2,500 a year in 2 payments.
Ground Rent: £250 a year, in 2 payments.
Tenure: Leasehold
Lease term: 155 years from 1st January 2004
Lease remaining: 134 Years
EWS1: May 2020
Known Planned works: New driveway gates to be installed, internal redecoration and carpets to be done.
Utilities:
Electricity supply - British Gas
Water supply- Thames Water
Mobile Phone coverage - For estimated coverage try here,
Broadband - For estimated coverage try here,
disclaimer:
All statements contained regarding properties are for indicative purposes only and are made without responsibility on the part of Mark Beaumont estate agents and the vendors/landlords of properties. They are not to be relied upon as statements or representations of fact. Potential purchasers/tenants should satisfy themselves by inspection or otherwise as to the accuracy of such details provided by Mark Beaumont agents and the landlords.
Specific details on our website & listings are prepared as a 'guide-only' – and fixtures, apparatus, fittings and services have not been tested by Mark Beaumont so cannot be verified as fact. A buyer/tenant must assume the information provided is incorrect until it has been verified by their own solicitors.
If any interested party wishes to rely upon information from Mark Beaumont, then a request should be made and specific, written confirmation can be provided. Mark Beaumont will not be responsible for any verbal statements made by any member of staff. Only specific, written confirmation should be relied upon. Mark Beaumont will not be responsible for any loss other than when a specific confirmation has been provided.
Items shown within photographs are not included unless specifically mentioned in writing – however, they may be available by separate negotiation.
Property info
For more information about this property, please contact
Mark Beaumont Estate Agents - London & Kent, SE13 on +44 20 3641 3740 * (local rate)
Disclaimer
Property descriptions and related information displayed on this page, with the exclusion of Running Costs data, are marketing materials provided by Mark Beaumont Estate Agents - London & Kent, and do not constitute property particulars. Please contact Mark Beaumont Estate Agents - London & Kent for full details and further information. The Running Costs data displayed on this page are provided by PrimeLocation to give an indication of potential running costs based on various data sources. PrimeLocation does not warrant or accept any responsibility for the accuracy or completeness of the property descriptions, related information or Running Costs data provided here.























.png)
