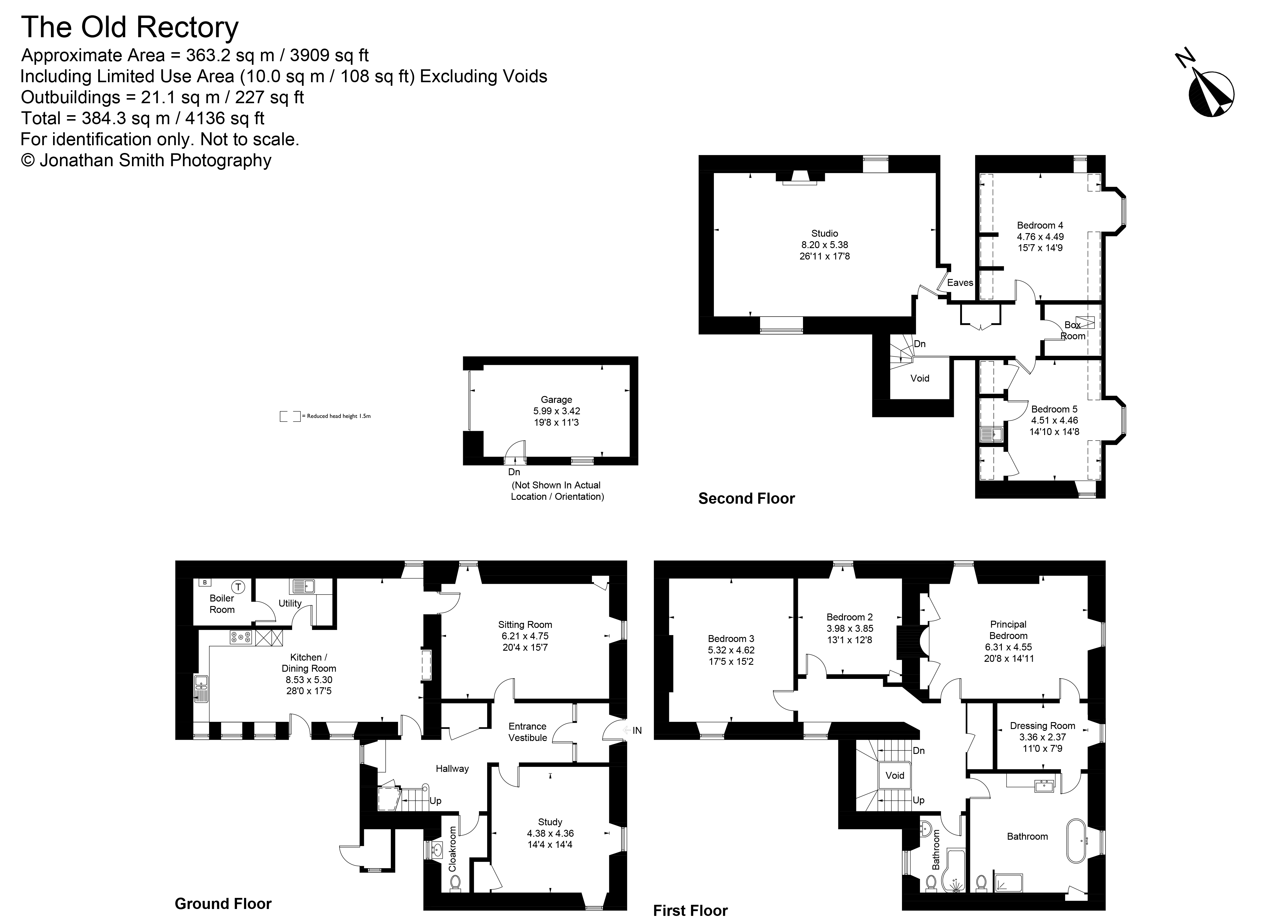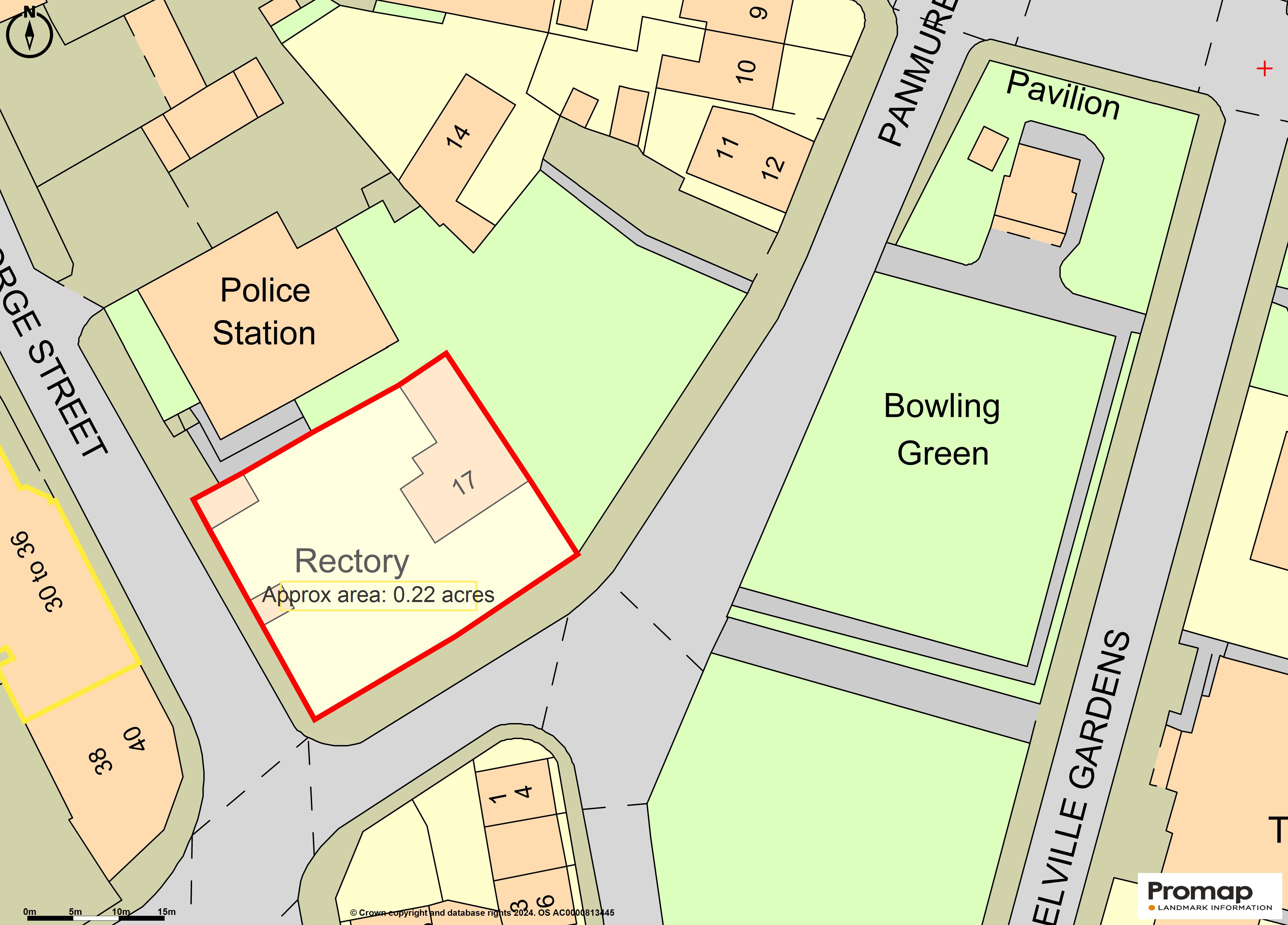Detached house for sale in The Old Rectory, 17 Panmure Place, Montrose, Angus DD10
* Calls to this number will be recorded for quality, compliance and training purposes.
Property features
- Most attractive and imposing late 18th century townhouse, with later extension, listed Category B and benefitting from recent improvements and refurbishments, so now a fine family home
- Extensive accommodation including two reception rooms, dining kitchen, cloakroom/WC, principal bedroom with dressing room and bathroom, four further bedrooms, additional bathroom and studio
- Lovely enclosed garden with electric gates, off street parking and a garage
- Ideally located for all Montrose amenities
- Home Report valuation £460,000
- Viewing video available online
- EPC Rating = D
Property description
Charming, modernised former manse, conveniently located in Montrose.
Description
The Old Rectory is situated at the junction of Panmure Street and George Street, at the southern end of an area known as Mid Links, which is a pleasant residential area in Montrose that was laid out in the 1870s. It is close to the former Links Bowling Green and Pavilion. The High Street and railway station are within walking distance, as is the sports centre, golf courses and beach. The Old Rectory is an attractive late 18th century house with later additions. It was the rectory for the nearby Church of St Mary and St Peter from 1924 and was sold by the church in 2009. There is an inscription to the rear with a date of 1639 but the provenance of this is not known. The house is Listed and still retains some period features and much of its original character, but has benefitted from many recent improvements. Prior to 2016, the kitchen was reconfigured and refurbished, along with the bathrooms. In 2017 new electric gates were installed allowing access directly from the street to the property’s own paved off street parking. In 2023 a new cooker and granite worktops were installed in the kitchen. The original upstairs drawing room is now a fine principal bedroom with adjoining dressing room, which links to one of the two bathrooms. On the second floor is the spacious and light original Sunday school room, which is currently used as a studio. As such The Old Rectory is a most attractive and well presented family home, with flexible accommodation, retaining original features such as cornicings and panelled doors, as well as a charming hanging staircase. Stone built with a slate roof and benefitting from partial double glazing, it has a lovely enclosed garden and its own garage with access directly off George Street.
An entrance vestibule with a tiled floor has an inner door to an impressive hallway. This has a part panelled ceiling and wooden flooring, together with a walk in shelved cupboard and an understair cupboard. The pretty double aspect sitting room has window shutters, shelved press and links to the kitchen. On the other side of the hallway is a study with fitted bookshelves and a shelved press, while a panelled cloakroom has a washbasin, WC and wooden flooring. The spacious dining kitchen has fitted units with granite worktops, a Lamona dishwasher, sink, under counter fridge, Bosch induction hob with extractor, Bosch double oven/grill and an island unit with breakfast bar. There are louvred window shutters and ample space for dining and seating along with a wall-mounted Sony TV, display mantel, and door to the garden. The utility room has units with sink, Bosch washing machine, Hotpoint dryer and Daewoo fridge/freezer with water and ice dispenser. Off this is the boiler room with a wall-mounted Worcester boiler.
The curved hanging staircase leads up to the first floor landing where there is a shelved linen cupboard. The principal bedroom has part wood panelling, window shutters and panelled shelved cupboards and alcove. The adjoining dressing room, with fitted hanging rails, links to an impressive bathroom with freestanding bath, shower cubicle, WC, washbasin with vanity unit, shelved cupboard and window shutters. A further tiled bathroom has a bath with shower, washbasin and WC. Bedroom 2 has window shutters and a shelved cupboard. Bedroom 3 also has window shutters. The stairs continue to the second floor landing which has a fitted hanging cupboard. The studio is double aspect (with secondary glazing) with a tiled fireplace and wooden flooring and a hatch with an attic ladder to partially floored roof space. There are two further bedrooms and a boxroom with fitted shelves, with bedroom 5 having a built in wardrobe and cupboards, one with a wash basin.
The property extends to some 0.2 acres. The attractive garden is enclosed by stone and brick walls. There is a fenced lawn which is ideal for dogs, and a wooden garden shed. Adjacent to the kitchen is raised decking, perfect for afternoon and evening sun and an attached store. The stone built garage has an up and over door, power and light. Behind is a further garden store.
Location
Montrose, which is an historic port, is located on the coast between Dundee and Aberdeen, and sits between Montrose Basin and the North Sea. The basin is a tidal estuary at the mouth of the River South Esk, and is a renowned nature reserve and wildlife centre. Beyond the basin, the surrounding countryside is mainly rolling farmland. Away from the coast are the Angus Glens which form the foothills of the Grampian Mountains. The coastline around Montrose comprises sandy bays and red sandstone cliffs. As well as the beach at Montrose, there are popular beaches at St Cyrus and Lunan Bay.
Montrose offers primary and secondary education, a wide range of shopping and leisure facilities at the new sports centre and swimming pool. The new Montrose Playhouse is a cinema and art centre, while the nearby former bowling pavilion is now a renowned small café. Independent schools in the area include Lathallan (Johnshaven) with a dedicated bus service from Montrose; the High School of Dundee and others in Aberdeen, with pupils catching trains from the station to either city. Golf courses in the area include Montrose, Edzell and the championship course at Carnoustie. Fishing can be taken on the nearby rivers North and South Esk, while sea fishing is also available locally.
The A92 coast road runs from Stonehaven to Dundee via Montrose and Arbroath, while inland the A90 dual carriageway runs north from Dundee to Aberdeen. The cities of Aberdeen and Dundee are easily reached, and provide all the services expected of major centres. Montrose station has regular services to Aberdeen and to the south, including a sleeper service. Aberdeen Airport has a range of domestic and European flights and there are direct services from Dundee to Heathrow.
Square Footage: 3,909 sq ft
Acreage:
0.2 Acres
Directions
If coming to Montrose from the north proceed towards the town centre and on the High Street turn left at the Bank of Scotland, onto John Street. Proceed over two junctions and then at the Park Hotel turn right onto Provost Scott’s Road. Continue to the end of The Links and The Old Rectory will be seen on the right, opposite Gibson Place.
If coming from the south into Montrose turn right immediately after the bridge onto Wharf Street, signposted Harbour (North Quay). Then turn left into Hill Street, signposted Leisure Centre, Swimming Pool, South Links and Golf Courses. Proceed over the crossroads with George Street onto Panmure Place and The Old Rectory will be seen immediately on the left.
What3words - ///gather.clips.chucked
Distances – Forfar 17 miles, Carnoustie 19 miles, Dundee 29 miles, Aberdeen 40 miles.
Additional Info
Viewings - Strictly by appointment with Savills – .
Services - Mains water, electricity, gas and drainage. Mains gas central heating.
Local Authority & tax band - Angus Council tax band G
Fixtures & Fittings - Fitted carpets, curtains and light fittings are included. The TVs in the sitting room and principal bedroom are excluded.
Environmental Stipulations - The Old Rectory is Listed Category B, and is situated within the Montrose Conservation Area.
Photos taken and brochure produced - May 2024
Servitude rights, burdens and wayleaves
The property is sold subject to and with the benefit of all servitude rights, burdens, reservations and wayleaves, including rights of access and rights of way, whether public or private, light, support, drainage, water and wayleaves for masts, pylons, stays, cable, drains and water, gas and other pipes, whether contained in the Title Deeds or informally constituted and whether referred to in the General Remarks and Stipulations or not. The Purchaser(s) will be held to have satisfied himself as to the nature of all such servitude rights and others.
Offers
Offers, in Scottish legal form, must be submitted by your solicitor to the Selling Agents. It is intended to set a closing date but the seller reserves the right to negotiate a sale with a single party. All genuinely interested parties are advised to instruct their solicitor to note their interest with the Selling Agents immediately after inspection.
Deposit
A deposit of 10% of the purchase price may be required. It will be paid within 7 days of the conclusion of Missives. The deposit will be non-returnable in the event of the Purchaser(s) failing to complete the sale for reasons not attributable to the Seller or his agents.
Important notice
Savills, their clients and any joint agents give notice that:
1. They are not authorised to make or give any representations or warranties in relation to the property either here or elsewhere, either on their own behalf or on behalf of their client or otherwise. They assume no responsibility for any statement that may be made in these particulars. These particulars do not form part of any offer or contract and must not be relied upon as statements or representations of fact.
2. Any areas, measurements or distances are approximate. The text, photographs and plans are for guidance only and are not necessarily comprehensive. It should not be assumed that the property has all necessary planning, building regulation or other consents and Savills have not tested any services, equipment or facilities. Purchasers must satisfy themselves by inspection or otherwise.
Our Ref RO240521
Property info
For more information about this property, please contact
Savills - Perth Country Houses, PH1 on +44 1738 301881 * (local rate)
Disclaimer
Property descriptions and related information displayed on this page, with the exclusion of Running Costs data, are marketing materials provided by Savills - Perth Country Houses, and do not constitute property particulars. Please contact Savills - Perth Country Houses for full details and further information. The Running Costs data displayed on this page are provided by PrimeLocation to give an indication of potential running costs based on various data sources. PrimeLocation does not warrant or accept any responsibility for the accuracy or completeness of the property descriptions, related information or Running Costs data provided here.




































.png)