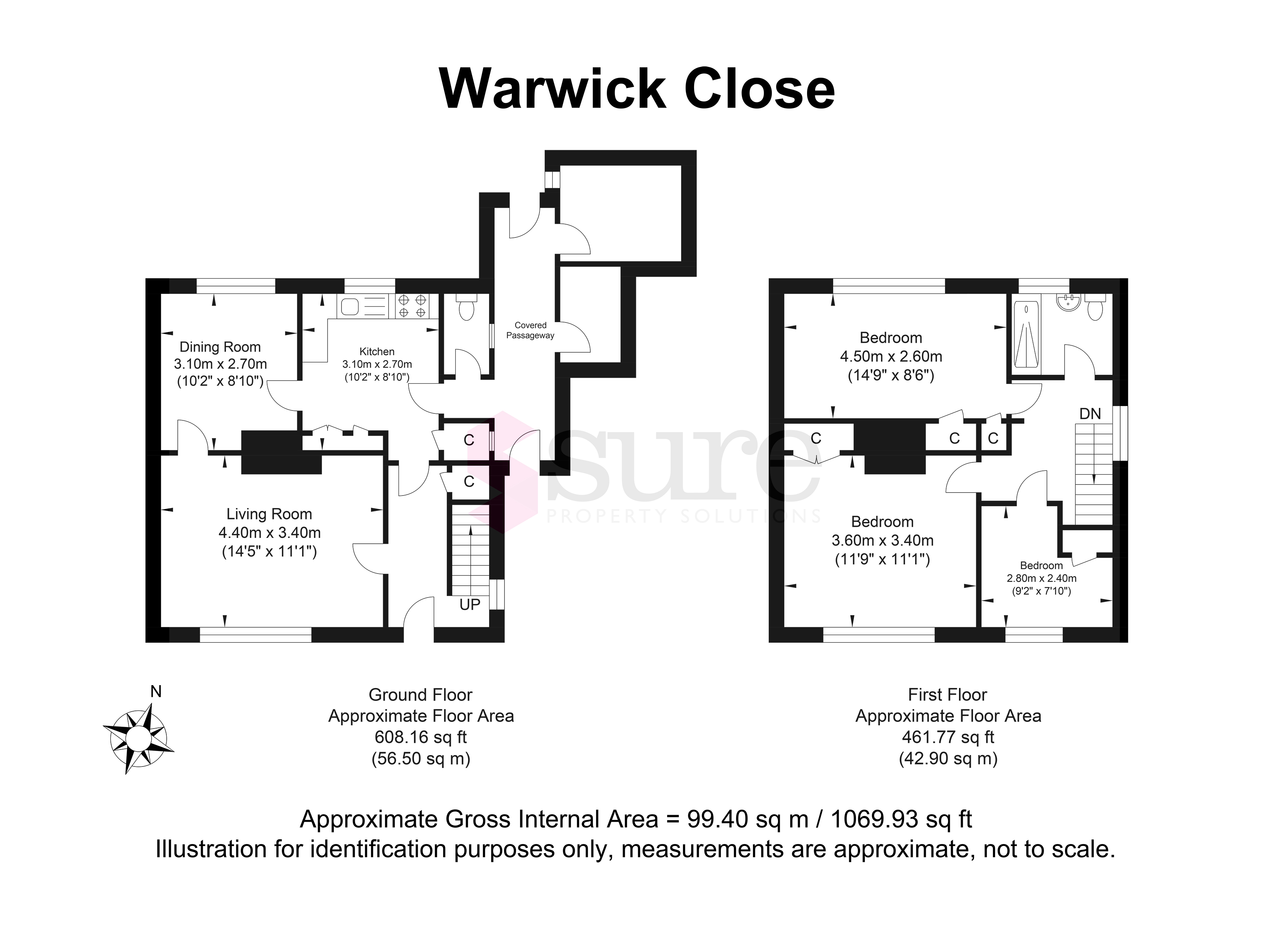End terrace house for sale in Warwick Close, Holmwood, Dorking RH5
* Calls to this number will be recorded for quality, compliance and training purposes.
Property features
- Workshop/utility
- Large garden
- Off road parking
- Spacious accommodation
- Semi rural setting
- Excellent transport links
- No chain
- Central heating and double glazing
Property description
A much loved three bedroom home, formally a semi detached house in a semi-rural village setting approx. 3.5 miles to the South of Dorking town. The property is situated in a quiet cul-de-sac, offered for sale with no chain in good condition throughout with some modernisation required, a larger than average garden and off road parking.
A much loved three bedroom home, formally a semi detached house in a semi-rural village setting approx 3.5 miles to the South of Dorking town. The property is situated in a quiet cul-de-sac, offered for sale chain free and in very good condition throughout with some modernisation required, a larger than average garden and off road parking.
Lovely views from the rear of the house, green hills sides and woodland. South Holmwood offers a wonderful sense of community ideal for families. There is a village hall with a club/pub, doctors surgery, a church with a pre school
ursery, children's pay park and good transport links and local schools. If you love walking there are tracks of land owned by the National Trust and the Forestry Commission, great walks to Leith Hill and other villages, this is a beautiful part of the county.
Front garden/driveway Laid to lawn, space for several cars on the driveway. Side access, to rear garden, workshop and utility.
Main entrance/hallway As soon as you step through the door of the house you will love how light and airy it is with under stairs storage and plenty of space to hang coats. Carpeted floor, radiator, pendant light, UPVC window.
Lounge 14' 5" x 11' 1" (4.4m x 3.4m) The lounge is spacious and provides a space to unwind. Carpeted floor, lighting fitting, UPVC window, radiator.
Dining room 10' 2" x 8' 10" (3.1m x 2.7m) With views over the garden, dining space for family meals and entertaining. Light fitting, UPVC window, radiator
kitchen 10' 2" x 8' 10" (3.1m x 2.7m) Again views over the garden, fitted base and wall units, sink, fitted cupboard space and pantry, plenty of storage throughout. UPVC window
WC Ground floor WC, pendant light, boiler.
Workshop and utility room For those who work from home or have a hobby then the workshop which has power and lighting is an ideal space and there is a further shed for storage. Utility room.
Rear garden The size of the garden is an attractive feature of the house mainly laid to lawn for the children to play and a patio seating area for entertaining with a beautiful hilltop backdrop.
Stairs/landing Carpeted floor, pendant light, loft access, UPVC window
bedroom 9' 2" x 7' 10" (2.8m x 2.4m) Views to the front, ideal child's bedroom or office, built in storage, carpeted floor, UPVC window, pendant bulb, radiator.
Bedroom 11' 9" x 11' 1" (3.6m x 3.4m) A large room, views to the front, UPVC window, carpeted flooring, pendant bulb, built in storage, radiator.
Bedroom 14' 9" x 8' 6" (4.5m x 2.6m) A large room, stunning views over the hills and woodland, carpeted floor, built in storage, UPVC window, pendant light, radiator.
Shower room Family shower room, basin, WC, UPVC window
Council Tax Band - D
Parking – Off street parking two cars, on street parking
Broadband suppliers Openreach - for predicted speeds please go to
Mobile Coverage - please go to checker,
Accessibility/Adaptions – None
Freehold
Property info
For more information about this property, please contact
Sure Property Solutions Ltd, BN2 on +44 1273 767035 * (local rate)
Disclaimer
Property descriptions and related information displayed on this page, with the exclusion of Running Costs data, are marketing materials provided by Sure Property Solutions Ltd, and do not constitute property particulars. Please contact Sure Property Solutions Ltd for full details and further information. The Running Costs data displayed on this page are provided by PrimeLocation to give an indication of potential running costs based on various data sources. PrimeLocation does not warrant or accept any responsibility for the accuracy or completeness of the property descriptions, related information or Running Costs data provided here.































.png)
