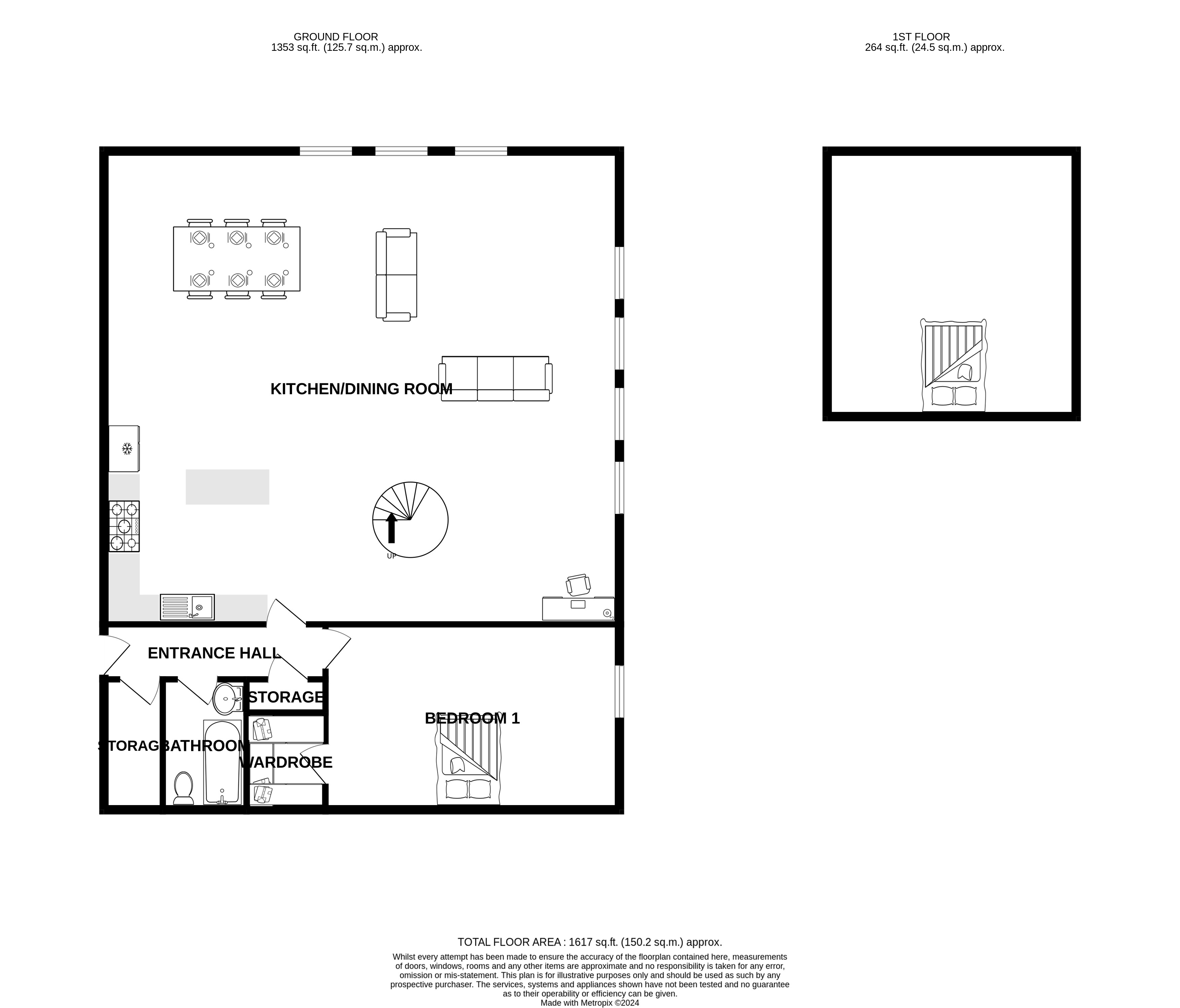Flat for sale in Morrison Street, Glasgow G5
* Calls to this number will be recorded for quality, compliance and training purposes.
Property description
Stunning loft-style apartment in a historic Victorian building. This first-floor property features an expansive mezzanine, open-plan lounge and modern kitchen, spacious master bedroom with walk-in wardrobe, and a bathroom. Highlights include double-height ceilings, gas central heating, and private parking.
Nestled within one of Glasgow's most prestigious Victorian buildings, this exceptional loft-style apartment is situated on the first floor of the iconic b-listed Co-operative building. The property boasts a versatile layout, enhanced by an expansive mezzanine level, perfect for an additional guest bedroom or a spectacular home office. Its prime location, spacious design, and double-height ceilings make it a highly desirable home for a variety of potential buyers.
The accommodation includes a communal entrance hallway that provides access to a residents' stairwell and elevator. Upon entering the apartment, you are greeted by a welcoming reception hallway with a large walk-in store cupboard. The spectacular dual aspect, double-height lounge seamlessly integrates with the open-plan modern kitchen, which features clearly defined dining provisions. The generous mezzanine level, currently utilised as a second bedroom, adds to the apartment's flexibility. The expansive master bedroom includes a walk-in wardrobe, and the overall accommodation is completed by three-piece suite with an over-bath shower.
This property gives off a remarkable sense of space and light, which must be experienced in person to be fully appreciated. The fixtures and fittings are of a high specification, tailored for professional city living. Freshly decorated throughout in neutral shades, this rarely available home also features gas central heating with a combination boiler, traditional sash and case windows, secure door entry, and private parking.
Don't miss out on this unique opportunity to own a piece of Glasgow's architectural heritage with all the modern conveniences.
Hallway 7' 3" x 4' 10" (2.235m x 1.479m)
kitchen/lounge 32' 6" x 29' 11" (9.907m x 9.124m)
bedroom mezzanine 16' 8" x 15' 9" (5.105m x 4.810m)
bathroom 14' 0" x 3' 5" (4.289m x 1.053m)
bedroom ground 18' 9" x 13' 4" (5.73m x 4.075m)
Property info
For more information about this property, please contact
Thistle Property, G3 on +44 141 376 4842 * (local rate)
Disclaimer
Property descriptions and related information displayed on this page, with the exclusion of Running Costs data, are marketing materials provided by Thistle Property, and do not constitute property particulars. Please contact Thistle Property for full details and further information. The Running Costs data displayed on this page are provided by PrimeLocation to give an indication of potential running costs based on various data sources. PrimeLocation does not warrant or accept any responsibility for the accuracy or completeness of the property descriptions, related information or Running Costs data provided here.























.png)