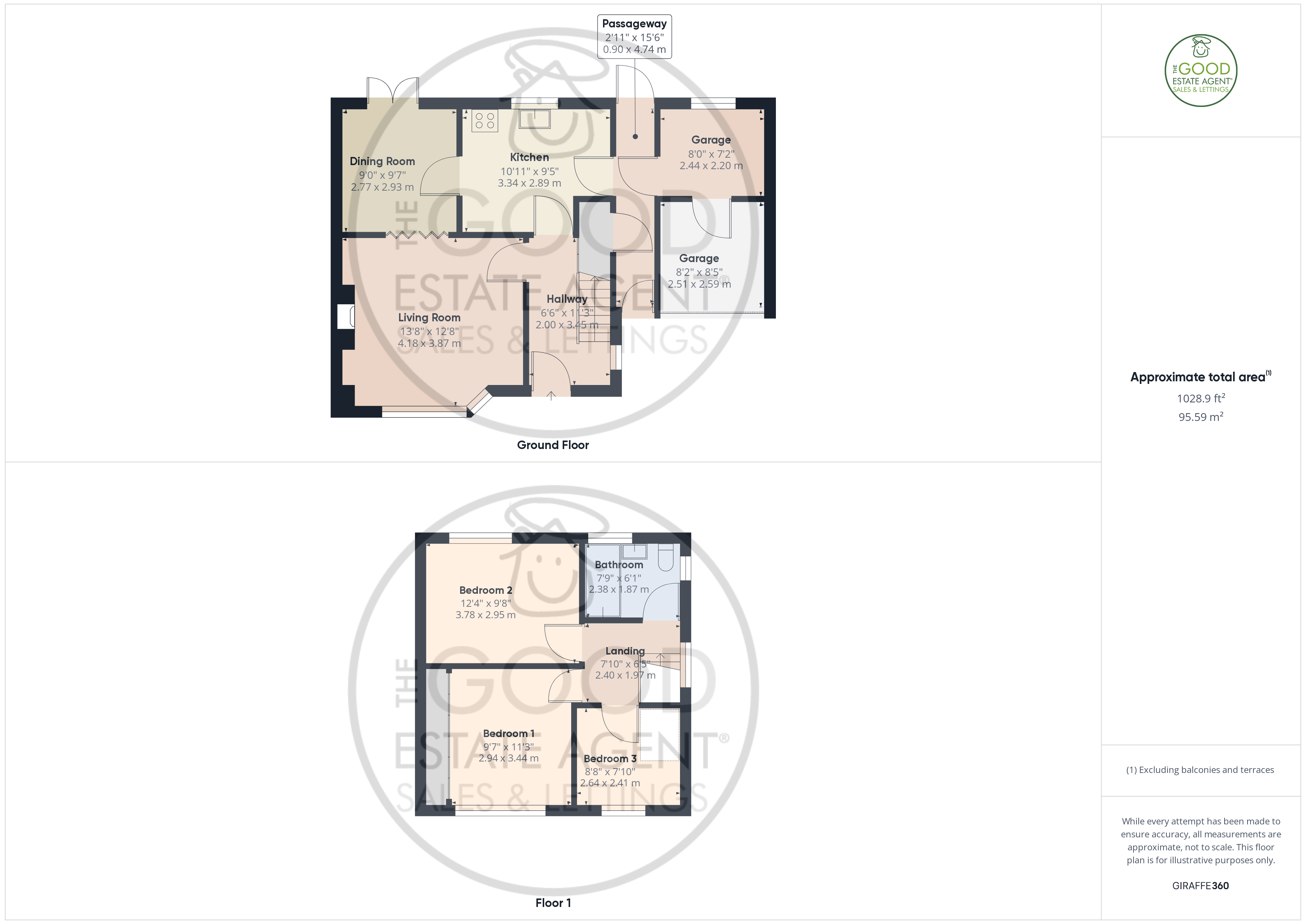Semi-detached house for sale in Arkwright Close, Hereford HR4
* Calls to this number will be recorded for quality, compliance and training purposes.
Property features
- Three bedrooms
- Landscaped garden
- Close to local amenities
- Garage
- Driveway
- Semi detached
- Close to good schools
- Close to the city centre
Property description
The Good Estate Agent Is Proud To Offer To The Market This Lovely 3 Bedroom Semi Detached Property Situated In Arkwright Close, Hereford.
This lovely, spacious three bedroom semi-detached property is positioned in the quiet cul-de-sac of Arkwright Close, approx. 1.5 miles north of the city centre.
The area benefits from local amenities including numerous convenience stores, pubs, butchers, and pharmacy. There is a nearby children’s playground and plenty of dog walking routes. With families in mind, the property is close to a choice of excellent Primary schools and Whitecross High School.
This is a generously proportioned house that has been finished to a good standard. Both the front and rear of the property have been recently landscaped.
The property briefly comprises of; Lounge, Kitchen, Dining room, Three bedrooms, Bathroom, Garden and Garage.
Ground Floor
Lounge 13’8” x 12’8” (4.18m x 3.87m) Log burner. Front aspect half bay double glazing. Radiator.
Kitchen 10’11” x 9’5” (3.34m x 2.89m) Fitted kitchen units. Integrated oven & hob. Space for fridge/freezer. Space for washing machine. Rear aspect double glazing. Door leading to the passageway with access to the garage.
Dining room 9’0” x 9’7” (2.77m x 2.93m) Double French doors leading to the garden. Radiator.
First Floor
Bedroom 1 9’7” x 11’3” (2.94m x 3.44m) Pictured with King size bed. Built in wardrobes with sliding mirrored doors. Front aspect double glazing. Radiator.
Bedroom 2 12’4” x 9’8” (3.78m x 2.95m) Double bedroom. Rear aspect double glazing. Radiator.
Bedroom 3 8’8” x 7’10” (2.64m x 2.41m) Single bedroom. Front aspect double glazing. Radiator.
Bathroom 7’9” x 6’1” (2.38m x 1.87m) Bath with overhead shower. Sink with storage unit. WC. Rear and side aspect double glazing. Heated towel rail.
Outside: To the front of the property there is a block paved driveway for up to 5 cars with garage fronting and side access to the rear of the property.
To the rear of the property there is a lovely expansive rear garden that has been extensively landscaped with minimal maintenance in mind. Set over three tiers the garden comprises of an Indian stone patio, deck and artificial grassed areas. The garden can be enjoyed all year around.
Please note we are required to point out that the client we are acting for on the sale of this property is A “connected person”. This means they are A property professional or A relative of A property professional i.e. An estate agent.
Disclaimer
These particulars do not constitute or form part of an offer or contract nor may they be regarded as representations. All dimensions are approximate for guidance only, their accuracy cannot be confirmed. Reference to appliances and/or services does not imply that they are necessarily in working order or fit for purpose or included in the Sale. Buyers are advised to obtain verification from their solicitors as to the tenure if the property, as well as fixtures and fittings and where the property has been extended/converted as to planning approval and building regulations. All interested parties must themselves verify their accuracy.
Council Tax Band
The council tax band for this property is C.
Property info
For more information about this property, please contact
The Good Estate Agent, CT21 on +44 330 038 9340 * (local rate)
Disclaimer
Property descriptions and related information displayed on this page, with the exclusion of Running Costs data, are marketing materials provided by The Good Estate Agent, and do not constitute property particulars. Please contact The Good Estate Agent for full details and further information. The Running Costs data displayed on this page are provided by PrimeLocation to give an indication of potential running costs based on various data sources. PrimeLocation does not warrant or accept any responsibility for the accuracy or completeness of the property descriptions, related information or Running Costs data provided here.
























.png)


