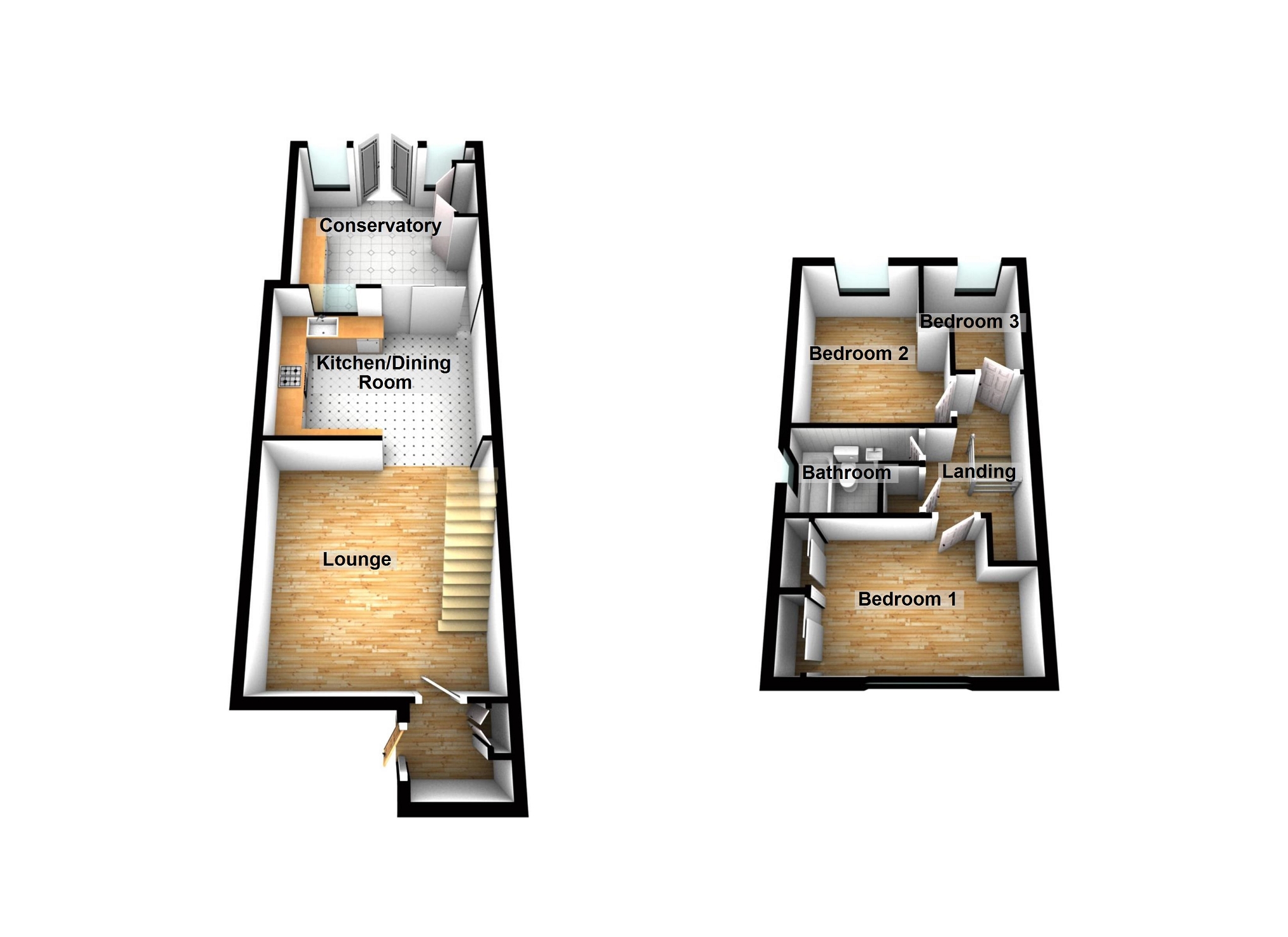Semi-detached house for sale in Lydstep Road, Barry CF62
* Calls to this number will be recorded for quality, compliance and training purposes.
Property features
- Three bedrooms
- Conservatory
- Replaced kitchen
- Replaced bathroom
- Enclosed garden
- Well presented
- Off road parking
- On the local bus route
Property description
Three bedroom semi detached. Daniel Matthew are delighted to bring to market this family home which was constructed by Taylor Wimpy. The property briefly comprises of porch, lounge, kitchen dining room and conservatory to ground floor. Landing, three bedrooms and a family bathroom to the first floor. Benefiting from double glazing gas central heating an enclosed rear garden and off road parking for several cars. Situated in the heart of Barry on the Lundy Park development. A short distance to the town centre. It is on the local bus Route. Viewing's are highly recommended to fully appreciate. Call one of our team to book your appointment on .
Entrance Porch
Enter through composite door with ornate glazed panels. Wood effect laminate flooring. Cupboard housing meters. Panelled door into :-
Lounge (4.32m Max x 4.11m Max (14' 02" Max x 13' 06" Max))
Continuation of wood effect laminate flooring. Radiator. Window to front with vertical blind. Staircase with carpeted open tread and spindled balustrade rising to first floor. Opening into :-
Kitchen - Dining Room (4.11m x 3.15m (13' 06" x 10' 04" ))
Wood effect laminate flooring. Radiator. A range of base and eye level units with complementing wooden work surfaces. Inset Belfast style sink with mixer tap over. Built in oven and ob with stainless steel cooker hood over. Integrated fridge/freezer. Window to rear. Sliding patio doors into :-
Conservatory (3.51m Max x 3.81m Max (11' 06" Max x 12' 06" Max))
Wood effect laminate flooring. A range of base and eye level units with complementing work surfaces. Plumbing and spaces for washing machine, dish washer and tumble dryer. Windows to rear. French doors giving access to rear garden. Glazed Roof.
Landing
Fitted carpet, built in storage cupboard. Flat plastered ceiling with loft access. The loft has a pull down ladder and is fully boarded. Doors into :-
Bedroom One (2.49m x 3.45m Min (8' 02" x 11' 04"Min Min))
Fitted carpet, radiator. Neutral decor. Window to front. Built in wardrobe with sliding mirrored doors.
Bedroom Two (2.26m x 2.90m Max (7' 05" x 9' 06"Max Max))
Fitted carpet, radiator. Recess for wardrobe. Window to rear.
Bedroom Three (2.03m x 2.34m Max (6' 08" x 7' 08"Max Max))
Wood effect laminate flooring. Recess for wardrobe. Window to rear. Radiator.
Bathroom
The bathroom has been refurbished and comprises of a three piece suite in white. Concealed back WC. Wash hand basin inset into a vanity unit. And a panelled bath with shower running from the mains and a glass shower screen. Shower head mixer tap. Heated towel rail. Fully tiled walls and an obscure window to side.
Front Of Property
The front of the property has parking for several cars. Storage shed to remain. Gate giving access into rear garden.
Rear Garden
The rear garden is enclosed and mainly laid to artificial lawn. Raised flower beds with mature planting. Storage shed to remain. Ornamental fish pond.
Property info
For more information about this property, please contact
Daniel Matthew Estate Agents, CF62 on +44 1446 380519 * (local rate)
Disclaimer
Property descriptions and related information displayed on this page, with the exclusion of Running Costs data, are marketing materials provided by Daniel Matthew Estate Agents, and do not constitute property particulars. Please contact Daniel Matthew Estate Agents for full details and further information. The Running Costs data displayed on this page are provided by PrimeLocation to give an indication of potential running costs based on various data sources. PrimeLocation does not warrant or accept any responsibility for the accuracy or completeness of the property descriptions, related information or Running Costs data provided here.


























.png)

