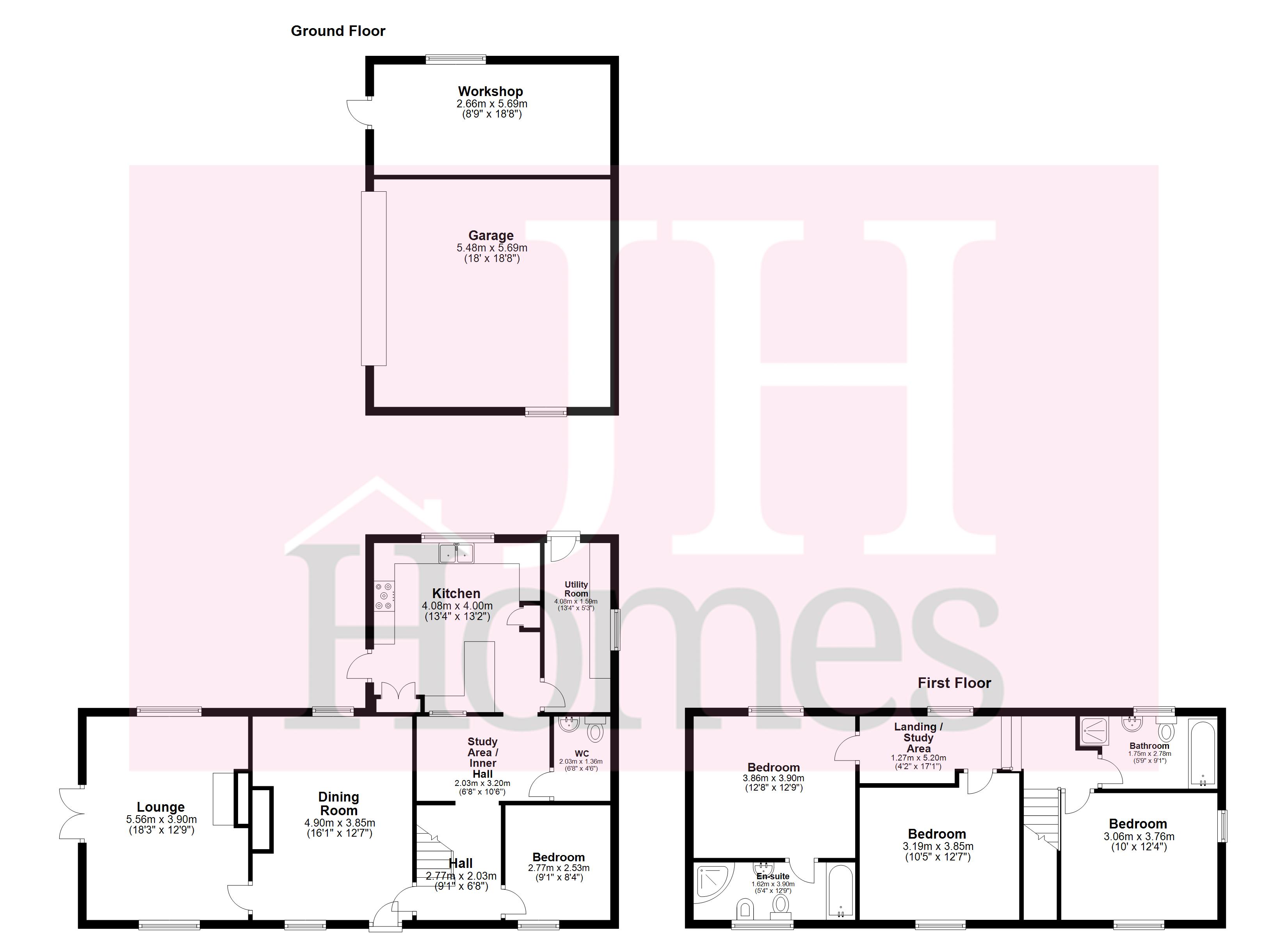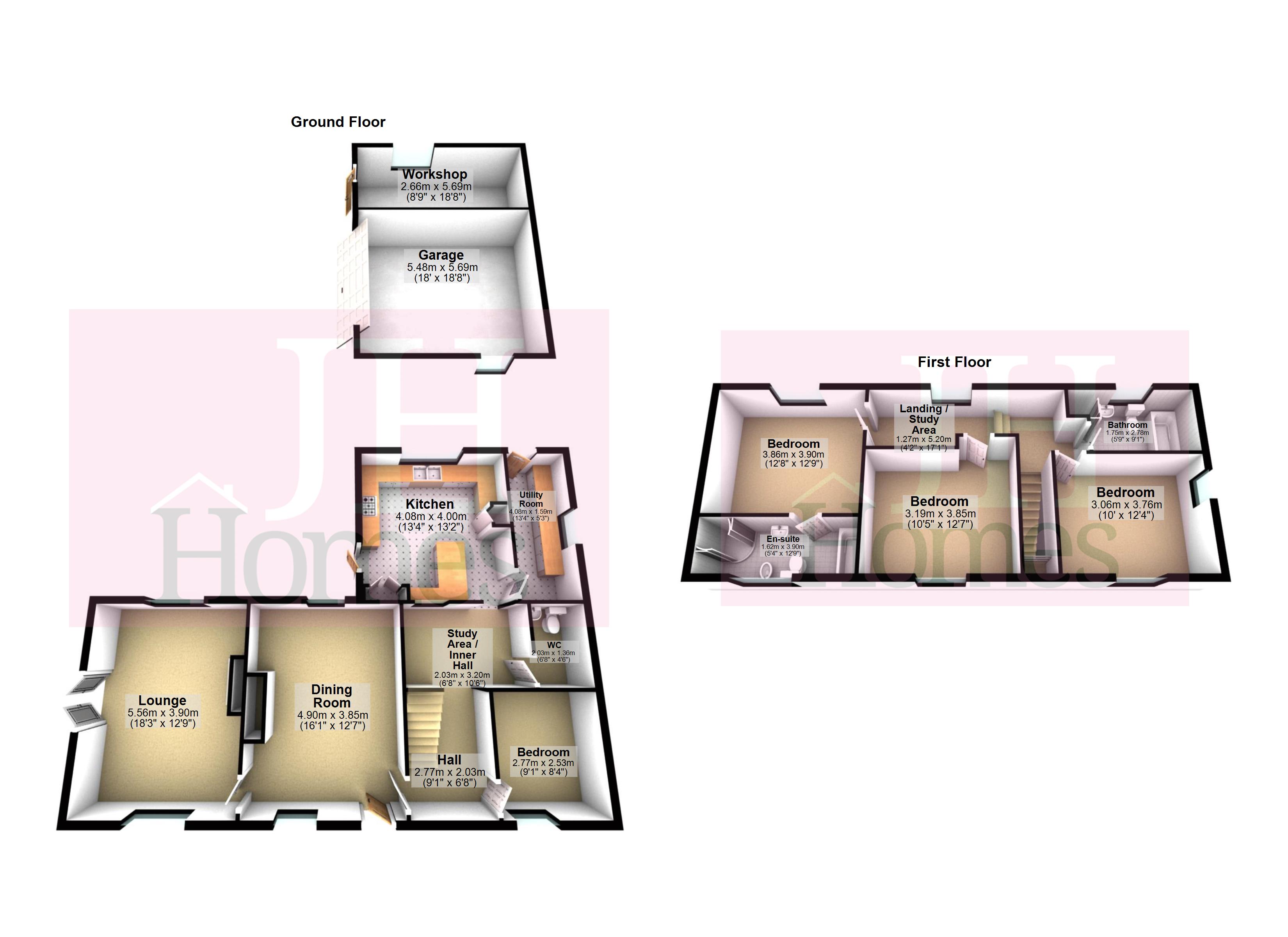Detached house for sale in Newbiggin, Ulverston, Cumbria LA12
* Calls to this number will be recorded for quality, compliance and training purposes.
Property features
- Fabulous Family Home With Stunning Views
- Extensive Land/Gardens/Parking
- Oil CH System & UPVC dg
- Many Original Features Maintained
- Inner Hallway, Lounge, Dining Room & Music Room
- Study Area, gf WC & Utility Room
- Stunning Family Kitchen
- Three Bedrooms & Luxury Family Bathroom
- Master Bedroom With En-Suite
- Detached Double Garage
Property description
Superb, detached family cottage situated in a fantastic rural location with some tremendous views close to Newbiggin, a small village surrounded by farmland and the shoreline of Morecambe Bay and being close to Newbiggin beach. Well proportioned property which offers lounge with dual aspect windows showing off fabulous views to open fields and the rear garden plus log burner, dining room with window seat, music room/bedroom, study area, ground floor WC, utility and fabulous breakfast kitchen with breakfast bar.
Superb, detached family cottage situated in a fantastic rural location with some tremendous views close to Newbiggin, a small village surrounded by farmland and the shoreline of Morecambe Bay and being close to Newbiggin beach. Well proportioned property which offers lounge with dual aspect windows showing off fabulous views to open fields and the rear garden plus log burner, dining room with window seat, music room/bedroom, study area, ground floor WC, utility and fabulous breakfast kitchen with breakfast bar. To the first floor are three double bedrooms all boasting terrific outlooks, five-piece en-suite facility to the master bedroom and family bathroom. Complete with extensive gardens to include a fruit/vegetable plot, ample lawn, colourful flower beds as well as substantial garage with roller shutter style door and circular driveway.
Entered through a PVC door into the lounge.
Lounge 18' 5" x 12' 5" (5.63m x 3.81m) Dual aspect windows to the front and rear, external French style doors to side patio, wood burner set to hearth with mantle over, two ceiling light points, two wall lights, radiator and door to:
Inner hall Door to dining room, music room, open to study area and open doorway to kitchen. Stairs to first floor.
Dining room 15' 8" x 13' 2" (4.80m x 4.03m) Double glazed window with seat to front, radiator, ceiling light point, tiled floor, FTTP box, and door to inner hall.
Music room/bedroom 8' 0" x 8' 0" (2.45m x 2.45m) Double glazed window to front, potential to be used a further bedroom if required, feature beams to ceiling, radiator and ceiling light point.
Study area 10' 1" x 6' 4" (3.09m x 1.95m) Glazed window to kitchen, radiator, doorway to kitchen and door to WC/cloaks.
Ground floor cloakroom/WC Modern two piece suite comprising vanity unit housing concealed cistern WC and wash hand basin. Heated towel rail, tiled floor and ceiling light point.
Kitchen/breakfast room 13' 5" x 13' 1" (4.10m x 4.0m) Fitted with a good range of base, wall and drawer units including dresser, pull out larder, pan and plinth drawers and plinth heater. Wooden worktop over incorporating twin Belfast style sink with mixer tap and tiled splashbacks. Breakfast bar, space for fridge/freezer and space and plumbing for dishwasher. Dual Fuel range cooker, spot lights to ceiling, internal window, tiled floor and ample power points. External door to further slate patio and uPVC double glazed window to rear with views. Door to:
Utility room 13' 4" x 4' 11" (4.07m x 1.52m) Fitted with a selection of base and wall units with worktop over and incorporating sink. Floor mounted boiler for the hot water and heating system and external door to rear driveway.
First floor landing UPVC double glazed window to front, radiator, doors to all bedrooms, family bathroom and study area.
Master bedroom 12' 9" x 12' 7" (3.90m x 3.84m) Double room with uPVC double glazed window, ceiling light point and radiator. Door to:
Ensuite 12' 0" x 5' 3" (3.68m x 1.61m) Five piece suite comprising of low level WC, pedestal was hand basin, corner mixer shower, bath and bidet. Tiled splashbacks, ceiling light point, radiator and opaque uPVC double glazed window.
Bedroom 14' 3" x 10' 1" (4.36m x 3.09m) Double room with uPVC double glazed window, ceiling light point and radiator.
Bedroom 12' 5" x 10' 11" (3.80m x 3.34m) Further double room, storage cupboard over the stairs, ceiling light point and radiator. UPVC double glazed window.
Bathroom Modern four piece suite comprising of pedestal wash hand basin, low level WC, bath and shower cubicle. Tiled splashbacks, radiator and ceiling light point.
Exterior Accessed from the Coast Road onto an extensive circular driveway offering ample parking for several vehicles/motorhomes and space for turning. Well walled and fenced gardens to the front and rear, side aspect accesses and detached double garage. Vegetable/fruit garden with electric point and external tap, plus further exterior taps near the house and greenhouse.
Double garage Roller door, light, power and side store. High spec lean to green house attached with power, light and water.
General information tenure: Freehold
council tax: D
local authority: Westmorland & Furness District Council
services: Mains electric and water are connected. Drainage is by way of a septic tank and the property has oil heating.
Please note: There is a public footpath running along the boundary of the garden into one of the adjacent fields.
Property info
For more information about this property, please contact
J H Homes, LA12 on +44 1229 382809 * (local rate)
Disclaimer
Property descriptions and related information displayed on this page, with the exclusion of Running Costs data, are marketing materials provided by J H Homes, and do not constitute property particulars. Please contact J H Homes for full details and further information. The Running Costs data displayed on this page are provided by PrimeLocation to give an indication of potential running costs based on various data sources. PrimeLocation does not warrant or accept any responsibility for the accuracy or completeness of the property descriptions, related information or Running Costs data provided here.


















































.png)