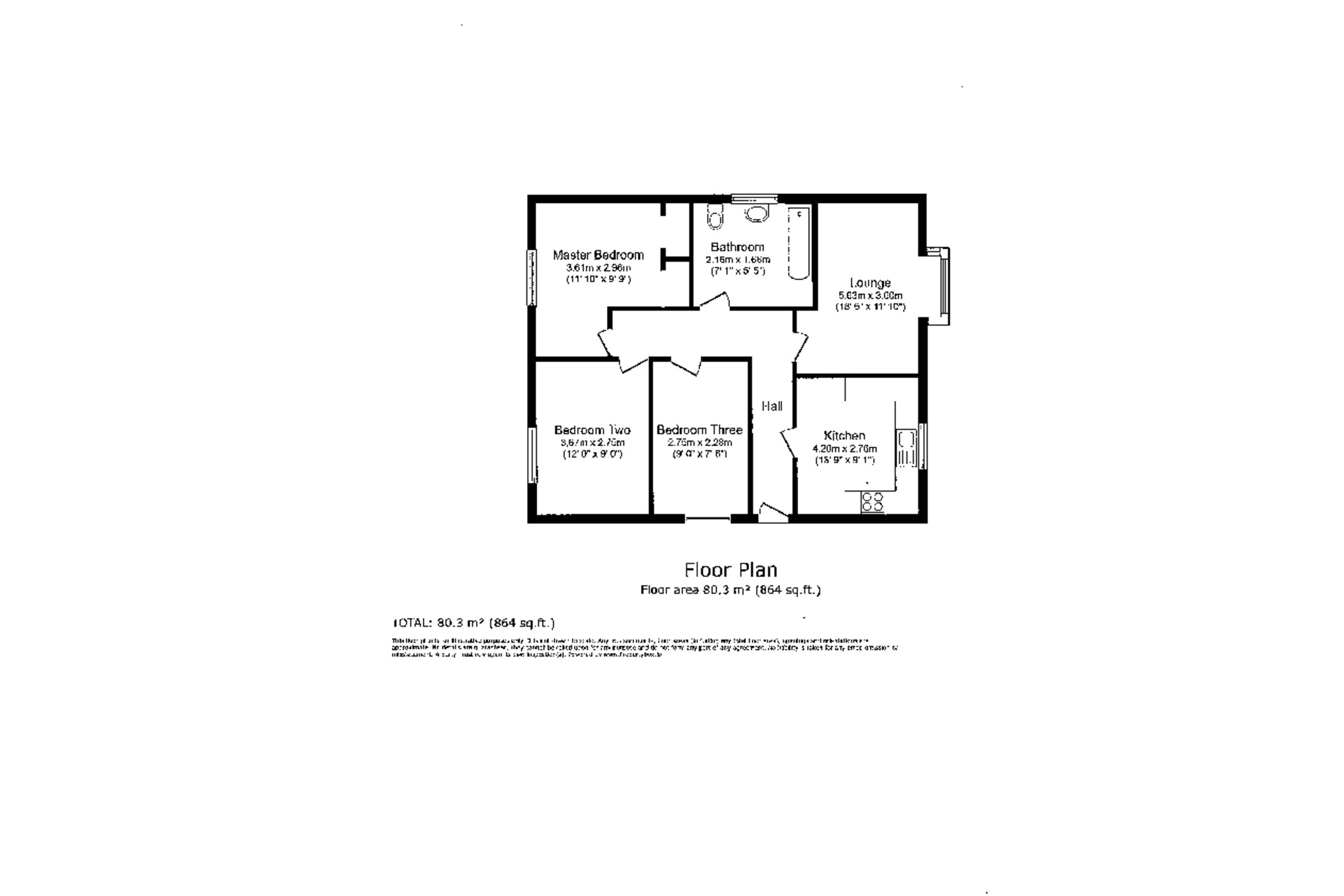Property for sale in Parc-An-Bans, Camborne TR14
* Calls to this number will be recorded for quality, compliance and training purposes.
Property features
- 3 Bedroom Detached Bungalow
- Located in Sought after Residential Area
- Gas Central Heating
- Enclosed Rear Garden
- Driveway and Garage
Property description
EPC Rating:tbc
Council Tax Band:C
Location: The property is situated in a sought after area within minutes of Camborne town centre. Camborne offers main line rail link to London Paddington. The town has a range of retail facilities and schooling for all ages. Access to the main A 30 trunk road is within a mile and the north coastal beaches are easily accessible.
Entrance: Enter through wooden d/g obscured glass in to:
Hall: Radiator, electric points, telephone point, airing cupboard housing boiler, storage cupboard, access to attic, dado rail, ceiling coving.
Kitchen/diner: 13’2” x 8’10” (4.03m x 2.74m)
Wooden d/g window to the front of the property, radiator, good selection of kitchen units at both high and low levels, stainless steel sink and drainer, integral cooker with gas hob and extractor over, partially tiled walls, various electric points.
Lounge: 18’5” x 11’8” (5.63m x 3.60m)(Max)
Wooden d/g window to the front of the property, gas fire, electric points, TV point, dado rail, ceiling coving.
Bathroom: 8’4” x 7’1” (2.55m x 2.16m)
Wooden d/g obscured glass window to the side of the property, partially tiled walls, radiator, extractor fan, bathroom suite comprising: Low level w.c, hand basin with splash back, bath with electric shower over.
Bedroom 1: 11’8” x 9’7” (3.61m x 2.96m)
Wooden d/g window to the rear of the property, radiator, electric points, telephone point, ceiling coving, door to:
En-suite: Wooden d/g obscured glass window to the side of the property, extractor fan, low level w.c, hand basin with splash back, shower cubicle with electric shower over.
Bedroom 2: 12’6” x 9’0” (3.85m x 2.28m)
Wooden d/g window to the side of the property, radiator, electric points.
Bedroom 3: 9’0” x 7’5” (2.76m x 2.28m)
Wooden d/g window to the side of the property, radiator, electric points.
Outside: The front garden is paved and has a drive way leading to the Garage: 17’9” x 8’10” (5.46m x 2.74m) Up and over door, pitched roof, electric points, plumbing for washing machine. The rear garden is enclosed with a raised lawn area and patio area to the side.
Directions: From the Camborne Office head out of Cross Street, past the Library and go straight on at the mini roundabout passing the rail station and taking the next right after crossing the railway line. Continue along this road until it bends 900 to the left into Cadogan Road. Number 3 is immediately on your right.
Note these particulars are thought to be materially correct though their accuracy is not guaranteed and they do not form part of any contract .If there is any point that is of particular importance to you please contact the office and we will be pleased to check the information.
We have not tested the services or any of the appliances or equipment in the property, accordingly we strongly advise prospective buyers to commission their own survey or service reports before finalising any offer to purchase.
The room sizes are approximate and are only intended as general guidance. Prospective buyers should verify the dimensions carefully before ordering carpets or any fitted furniture.
For more information about this property, please contact
Celtic Estate Agents, TR14 on +44 1209 311180 * (local rate)
Disclaimer
Property descriptions and related information displayed on this page, with the exclusion of Running Costs data, are marketing materials provided by Celtic Estate Agents, and do not constitute property particulars. Please contact Celtic Estate Agents for full details and further information. The Running Costs data displayed on this page are provided by PrimeLocation to give an indication of potential running costs based on various data sources. PrimeLocation does not warrant or accept any responsibility for the accuracy or completeness of the property descriptions, related information or Running Costs data provided here.





















.png)