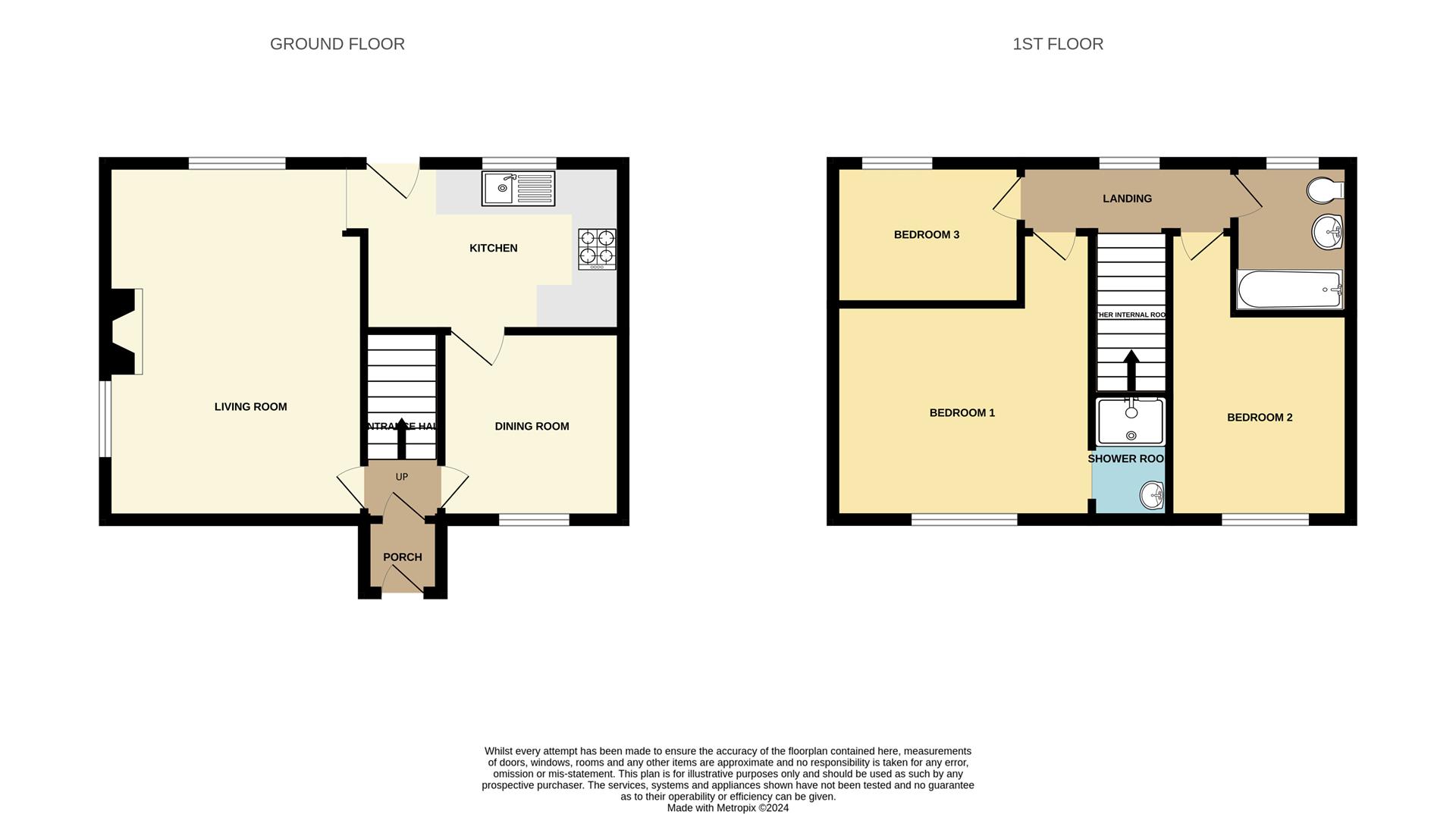Semi-detached house for sale in Tern Close, Broadheath, Altrincham WA14
* Calls to this number will be recorded for quality, compliance and training purposes.
Property description
A Hidden Gem in Altrincham, Broadheath. Welcome to your potential dream home! Jordan Fishwick proudly presents this fantastic three-bedroom semi-detached property, strategically positioned on an enviable corner plot. This hidden gem boasts a wrap-around garden, a driveway providing two convenient off-road parking spaces, and surprises at every turn. Step inside and be captivated by the charm and warmth of this property. The entrance porch beckons you into a spacious living area adorned with dual-aspect windows, allowing natural light to flood the space. Cozy up by the log-burning stove, creating the perfect ambiance for relaxation. The family kitchen and a nice family dinner room make entertaining a delight, adding an extra touch of elegance to gatherings. Venture upstairs to discover a master bedroom with its own shower room, along with two additional generously sized bedrooms and a family bathroom. Unleash the full potential of this property with its expansive garden and corner plot, offering an exciting opportunity for future extensions, subject to planning permissions. As you consider this home, it's crucial to note its proximity to key amenities and the family-friendly environment of Altrincham. Broadheath Primary School, renowned for its excellence in children's education, is just a stone's throw away. Additionally, Altrincham is home to top-rated schools, contributing to a stellar educational environment.
Porch (1.55m x 1.09m (5'1 x 3'7))
Kitchen (3.45m x 2.41m (11'4 x 7'11 ))
Dining Room (2.57m x 2.54m (8'5 x 8'4 ))
Living Area (5.08m x 3.66m (16'8 x 12'00))
First Floor
Bedroom One (3.63m x 2.97m (11'11 x 9'9))
Shower Room
Bedroom Two (2.97m max 4.09m x 2.54m (9'9 max 13'5 x 8'4 ))
Bedroom Three (2.74m x 1.96m (9'00 x 6'5))
Bathroom
Property info
For more information about this property, please contact
Jordan Fishwick, WA15 on +44 161 937 9601 * (local rate)
Disclaimer
Property descriptions and related information displayed on this page, with the exclusion of Running Costs data, are marketing materials provided by Jordan Fishwick, and do not constitute property particulars. Please contact Jordan Fishwick for full details and further information. The Running Costs data displayed on this page are provided by PrimeLocation to give an indication of potential running costs based on various data sources. PrimeLocation does not warrant or accept any responsibility for the accuracy or completeness of the property descriptions, related information or Running Costs data provided here.























.png)
