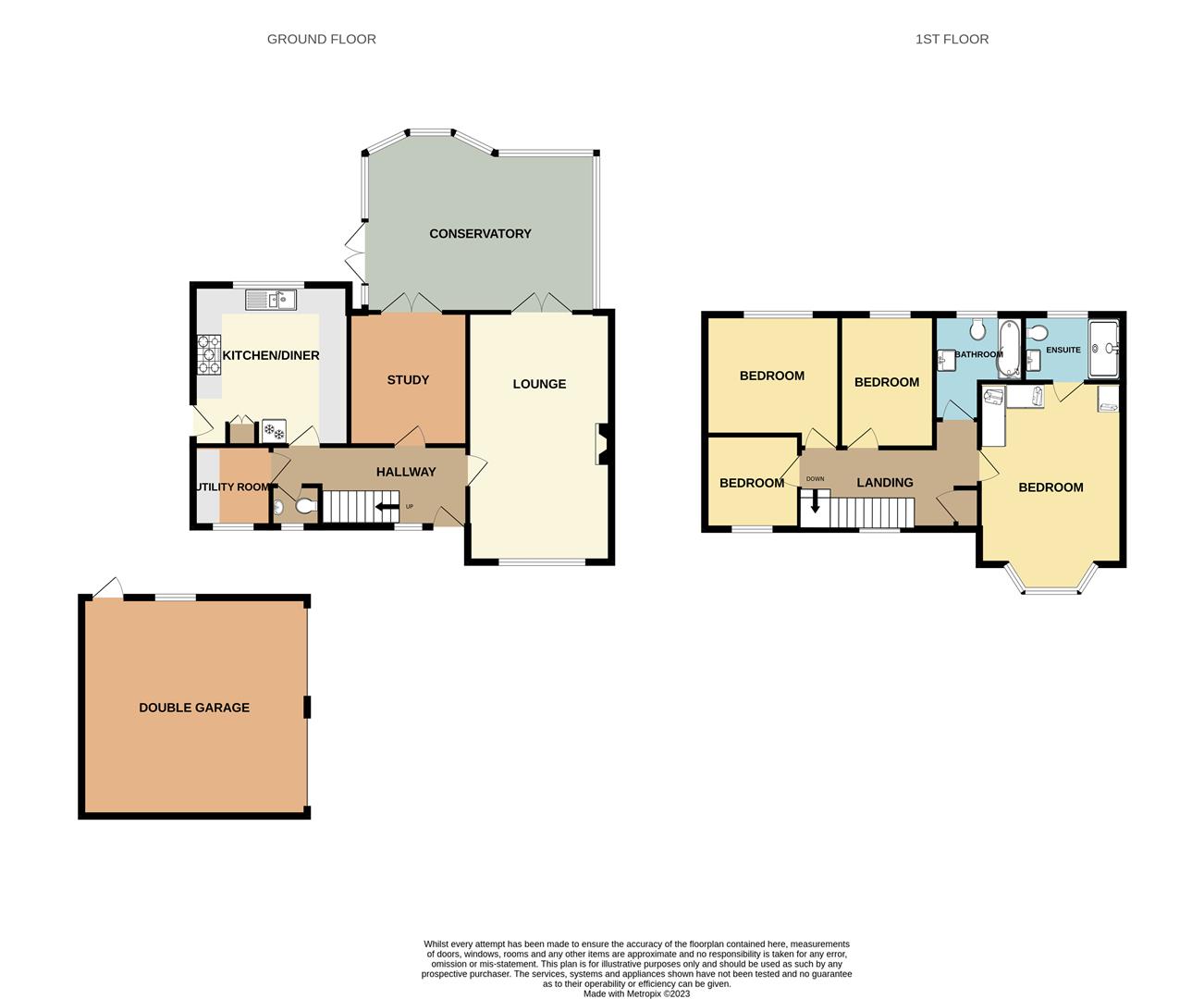Detached house for sale in Sunningdale Drive, Glossop SK13
* Calls to this number will be recorded for quality, compliance and training purposes.
Property features
- Modern Detached Family House
- Four Bedrooms & En-Suite
- 20ft Through Lounge with Wood Burning Stove
- Separate Dining Room & Conservatory
- Fitted Shaker Kitchen & Utility Room
- Detached Double Garage & Private South Facing Gardens
Property description
** see our video tour** With South facing private gardens, a well presented, detached family home, forming part of a select, cul-de-sac development built by Beazer Homes in 1999 and guaranteed to impress. Briefly the property comprises of an entrance hall, downstairs wc, a 20ft through lounge with wood burning stove, separate dining room and large conservatory, fitted shaker kitchen with range cooker and utility room. Upstairs a galleried landing leads to the master bedroom which has fitted wardrobes and an en-suite shower room, three further bedrooms and the family bathroom. Outside there is a front garden, double driveway and detached double garage. Solar Panels. Energy Rating D
Directions
From our office on High Street West proceed through the central traffic lights at Norfolk Square along High Street East and shortly after the road changes to Sheffield Road, turn left into Woodcock Grove. Follow the road round to the left and onto Sunningdale Drive where the property is on the left hand side.
Ground Floor
Entrance Hall
Double glazed front door, pvc double glazed front window, central heating radiator, underfloor heating, spindled staircase and doors leading off to:
Downstairs Wc
A white close coupled wc and wash hand basin with vanity unit, pvc double glazed front window and central heating radiator.
Through Lounge (6.15m'' x 3.56m'' (20'2'' x 11'8''))
Pvc double glazed front window, two central heating radiators, tv aerial point, wood burning stove with mantle and hearth, pvc double glazed patio doors leading into the conservatory.
Dining Room (3.30m'' x 2.92m'' (10'10'' x 9'7''))
Central heating radiator and pvc double glazed patio doors leading through to:
Conservatory (5.46m'' x 3.68m'' (plus large bay) (17'11'' x 12'1)
Pvc double glazed windows and patio doors out to the rear garden, laminate wood flooring and two electric wall heaters.
Kitchen (3.66m'' x 3.84m'' (12'111'' x 12'7''))
A range of fitted shaker style kitchen units finished in cream and including base cupboards and drawers, wine cooler, integrated dishwasher, Quartz work tops over with an inset stainless steel one and a half bowl sink, stainless steel finish range cooker and filter hood over, matching wall cupboards with pelmet lighting, underfloor heating, Vaillant combination boiler, kickboard heater, pvc double glazed rear window and double glazed external side door.
Utility Room
Pvc double glazed front window, central heating radiator, plumbing for an automatic washing machine and fitted wall cupboards.
First Floor
Galleried Landing
Two pvc double glazed front windows, central heating radiator, spindled balustrade, access to the loft space and doors leading off to:
Master Bedroom (4.39m'' x 3.86m'' (less fitted furniture) (14'5'')
Pvc double glazed front window, central heating radiator, underfloor heating, fitted wardrobes and dressing table, door to:
En-Suite Shower Room
A walk-in shower cubicle, wash hand basin with vanity unit and close coupled wc, chrome finish towel radiator, extractor fan and pvc double glazed rear window.
Bedroom Two (3.35m'' x 3.00m'' (plus door recess) (11'0'' x 9'1)
Pvc double glazed rear window and central heating radiator.
Bedroom Three (3.33m'' x 2.31m'' (10'11'' x 7'7''))
Pvc double glazed rear window and central heating radiator.
Bedroom Four (2.41m'' x 2.29m'' (7'11'' x 7'6''))
Pvc double glazed front window and central heating radiator.
Bathroom
A white suite including a panelled shower bath with shower and shower screen, wash hand basin with vanity unit, close coupled wc
Outside
Detached Double Garage (5.44m'' x 5.36m'' (17'10'' x 17'7''))
Twin up and over doors, power and light, personnel door.
Gardens
The property has a front garden, double driveway and a private rear garden which enjoys a sunny Southerly aspect.
Our ref: Cms/cms/0420/23
Property info
For more information about this property, please contact
Jordan Fishwick, SK13 on +44 1457 356285 * (local rate)
Disclaimer
Property descriptions and related information displayed on this page, with the exclusion of Running Costs data, are marketing materials provided by Jordan Fishwick, and do not constitute property particulars. Please contact Jordan Fishwick for full details and further information. The Running Costs data displayed on this page are provided by PrimeLocation to give an indication of potential running costs based on various data sources. PrimeLocation does not warrant or accept any responsibility for the accuracy or completeness of the property descriptions, related information or Running Costs data provided here.





























.png)
