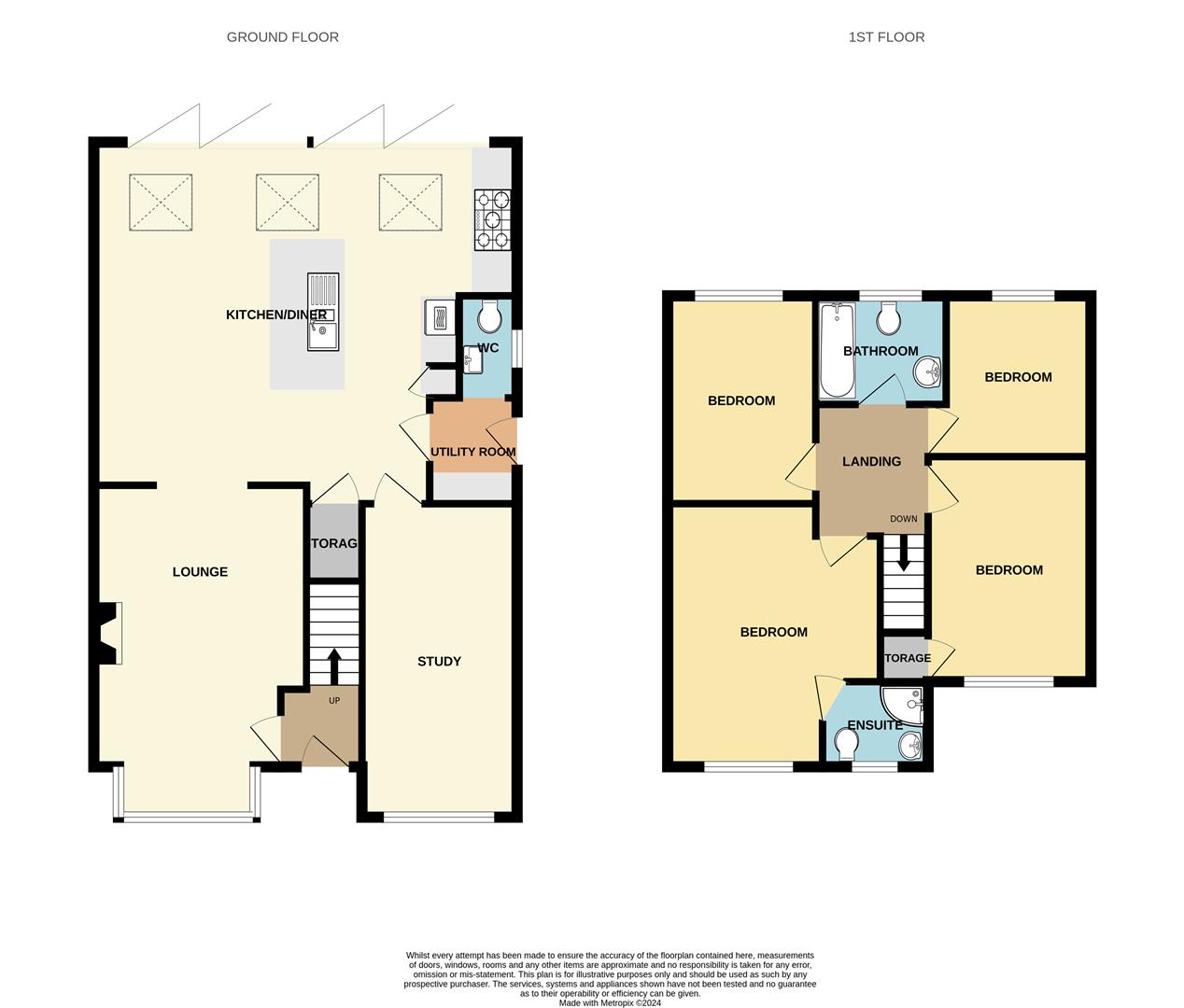Detached house for sale in Peak View, Hadfield, Glossop SK13
* Calls to this number will be recorded for quality, compliance and training purposes.
Property features
- Roland Bardsley Detached Family House
- Cul-de-Sac Location
- Extended Living Space & Converted Garage
- Four Bedrooms & En-Suite Shower Room
- Downstairs Wc & Utility Room
- No Onward Chain
Property description
Enjoying a tucked away cul-de-sac position, one of only ten Roland Bardsley built detached family houses, offering extended living space and available with No Onward Chain. Briefly the property, which would benefit from some further improvement, comprises an entrance hall, front lounge with bay window, a superb open plan dining kitchen with skylight windows and large patio doors, a utility room, downstairs wc and the garage has been converted into a useful home office or family room. Upstairs there is a master bedroom with an en-suite shower room, three further bedrooms and the family bathroom. Driveway, front garden and enclosed rear garden with decking. Energy Rating C
Directions
From our office on High Street West proceed in a Westerly direction through the traffic lights, two roundabouts and along Dinting Vale. Continue through the next set of traffic lights and at the next turn right into Shaw Lane. Follow the road up the hill and take the second turning on the left into Green Lane. Turn right into Burnside and at the end bear left into Peak View.
Ground Floor
Entrance Hall
Lounge (4.55m x 3.43m (plus bay) (14'11 x 11'3 (plus bay)))
Dining Kitchen (5.61m x 3.78m (max) plus 7.11m x 2.36m (18'5 x 12')
Utility Room
Downstairs Wc
Home Office/Family Room (5.03m x 2.49m (max) 2.31m (min) (16'6 x 8'2 (max))
First Floor
Landing
Master Bedroom (4.42m x 3.40m (max meas) (14'6 x 11'2 (max meas)))
En-Suite Shower Room
Bedroom Two (3.61m x 2.59m (11'10 x 8'6))
Bedroom Three (3.30m x 2.39m (10'10 x 7'10))
Bedroom Four (2.57m x 2.31m (8'5 x 7'7))
Bathroom
Outside
Gardens
Property info
For more information about this property, please contact
Jordan Fishwick, SK13 on +44 1457 356285 * (local rate)
Disclaimer
Property descriptions and related information displayed on this page, with the exclusion of Running Costs data, are marketing materials provided by Jordan Fishwick, and do not constitute property particulars. Please contact Jordan Fishwick for full details and further information. The Running Costs data displayed on this page are provided by PrimeLocation to give an indication of potential running costs based on various data sources. PrimeLocation does not warrant or accept any responsibility for the accuracy or completeness of the property descriptions, related information or Running Costs data provided here.
































.png)
