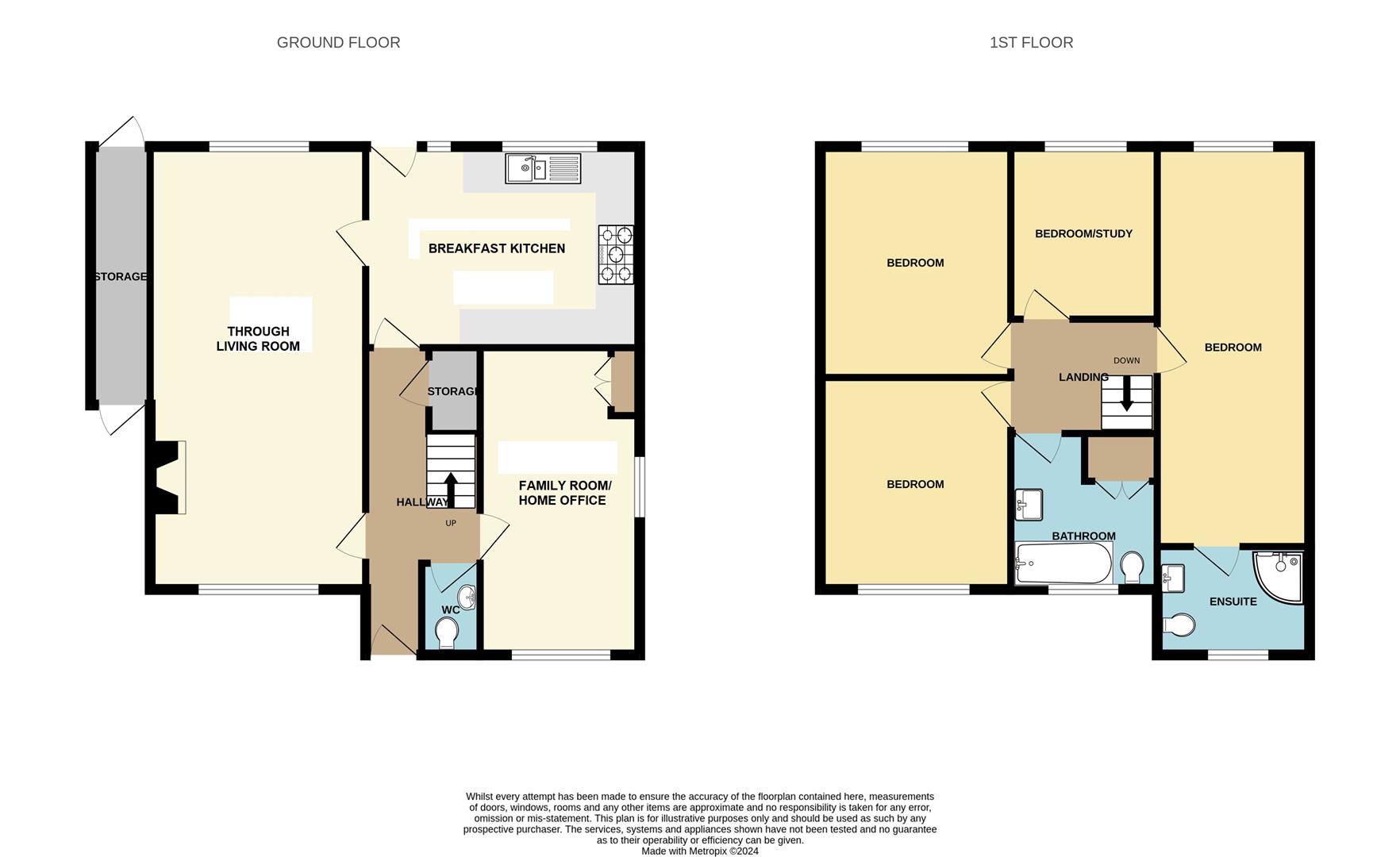Detached house for sale in Heath Road, Glossop SK13
* Calls to this number will be recorded for quality, compliance and training purposes.
Property features
- A 1970's Built Detached Family House
- Extended Living Space
- Four Bedrooms & En-Suite Shower Room
- Converted Garage
- Refitted Breakfast Kitchen
- Established Gardens
Property description
** see our video tour ** A 1970's built detached family home, offering extended living space, standing in mature gardens and forming part of the sought after development, The Heath, in central Glossop. Set back from the road, the property briefly comprises of an entrance hall, downstairs wc, spacious 24ft through living room, a refitted breakfast kitchen with range cooker and the garage has been converted into a useful family room or home office. Upstairs there are four bedrooms, the largest with an en-suite shower room and a family bathroom with shower. Energy Rating D
Directions
From our office on High Street West proceed in a Westerly direction and at the traffic lights turn right into Arundel Street. Follow the road up the hill, under the bridge and turn left into North Road. Continue up the hill, turn right onto Talbot Road, left onto Heath Road, follow the road up the hill and the property is on the left hand side.
Ground Floor
Entrance Hall
Pvc double glazed front door and windows, laminate wood flooring, understairs cupboard, central heating radiator, stairs leading to the first floor and doors to:
Downstairs Wc
A white close coupled wc, wash hand basin with mixer tap and vanity unit, central heating radiator and pvc double glazed front window.
Through Living Room (7.34m'' x 3.58m'' (24'1'' x 11'9''))
Pvc double glazed front and rear windows, fireplace, laminate wood flooring, two designer central heating radiators and door to:
Breakfast Kitchen (4.55m'' x 3.30m'' (14'11'' x 10'10''))
Refitted with a range of contemporary style kitchen units including base cupboards and drawers, plumbing for an automatic washing machine and dishwasher, wood block work tops and breakfast bar with an inset white enamelled one and a half bowl sink unit and mixer tap, integrated fridge and freezer, Belling stainless steel finish range cooker and filter hood, wall cupboards, central heating radiator, pvc double glazed rear window and external rear door.
Family Room/Home Office (5.11m'' x 2.31m'' (max) 2.13m'' (min) (16'9'' x 7')
Formerly the garage and now a useful addition with pvc double glazed front and side windows, =central heating radiator and meter cupboards.
First Floor
Landing
Access to the loft space and doors leading off to:
Master Bedroom (6.71m'' x 2.36m'' (22'0'' x 7'9''))
Pvc double glazed rear window and central heating radiator, access to the loft space and door to:
En-Suite Shower Room
A white suite including a corner shower cubicle, close coupled wc and wash hand basin with mixer tap and vanity unit, white towel radiator and pvc double glazed rear window.
Bedroom Two (3.81m'' x 3.12m'' (12'6'' x 10'3''))
Pvc double glazed rear window and central heating radiator.
Bedroom Three (3.45m'' x 3.15m'' (11'4'' x 10'4''))
Pvc double glazed front window and central heating radiator
Bedroom Four (3.63m'' x 2.87m'' (11'11'' x 9'5''))
Bathroom
A white three piece suite including a panelled bath with mixer tap and shower attachment, folding shower screen, wash hand basin with mixer tapa vanity unit, chrome finish towel radiator, airing cupboard and pvc double glazed front window.
Outside
Gardens
The property has a front garden, a double length driveway and a mature rear garden with a raised lawn, flower beds, fish ponds and potting shed, .
Our ref: Cms/cms/0313/24
Property info
For more information about this property, please contact
Jordan Fishwick, SK13 on +44 1457 356285 * (local rate)
Disclaimer
Property descriptions and related information displayed on this page, with the exclusion of Running Costs data, are marketing materials provided by Jordan Fishwick, and do not constitute property particulars. Please contact Jordan Fishwick for full details and further information. The Running Costs data displayed on this page are provided by PrimeLocation to give an indication of potential running costs based on various data sources. PrimeLocation does not warrant or accept any responsibility for the accuracy or completeness of the property descriptions, related information or Running Costs data provided here.



























.png)
